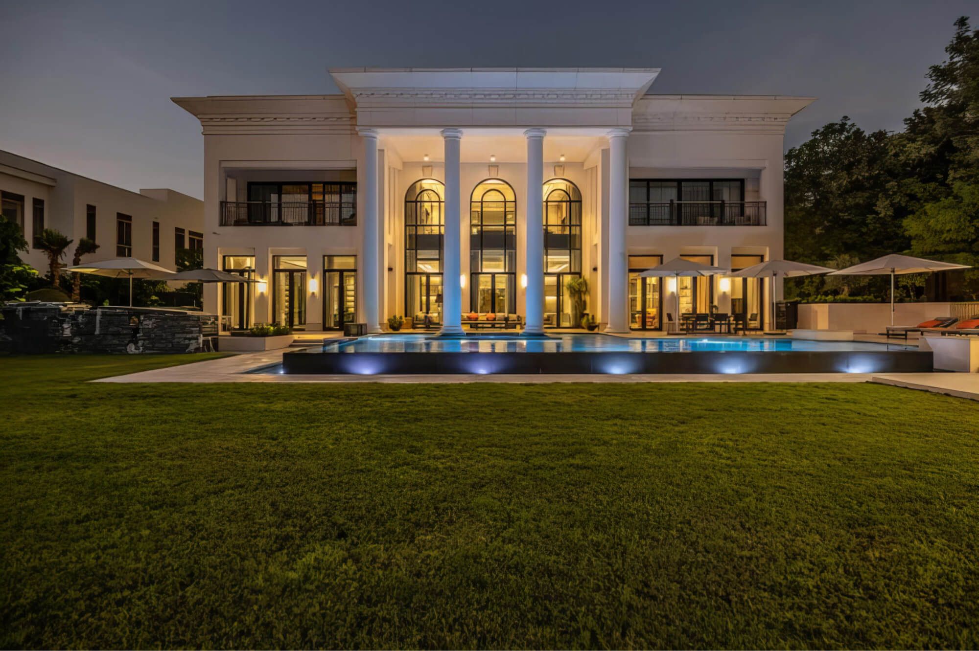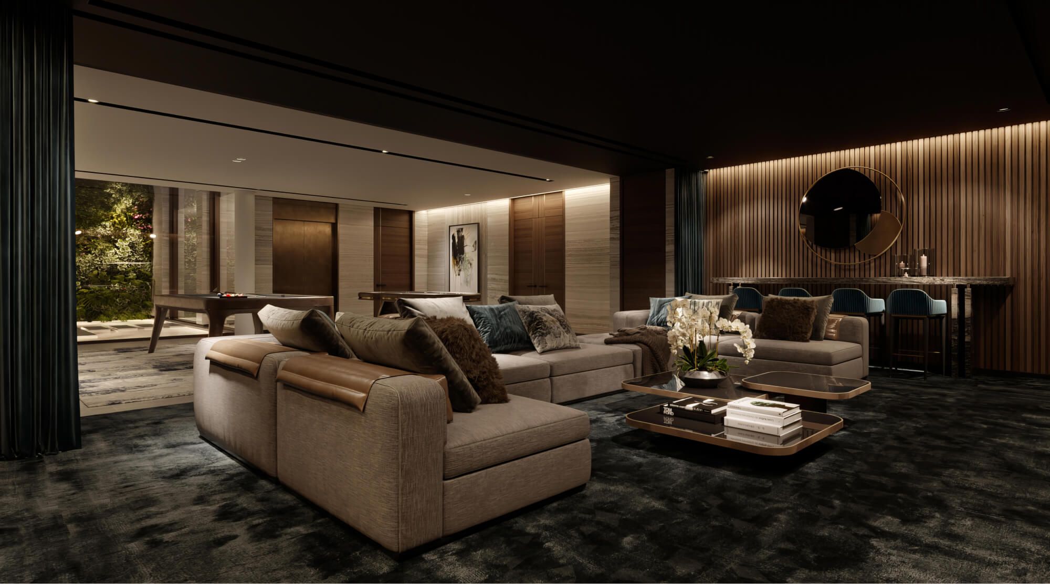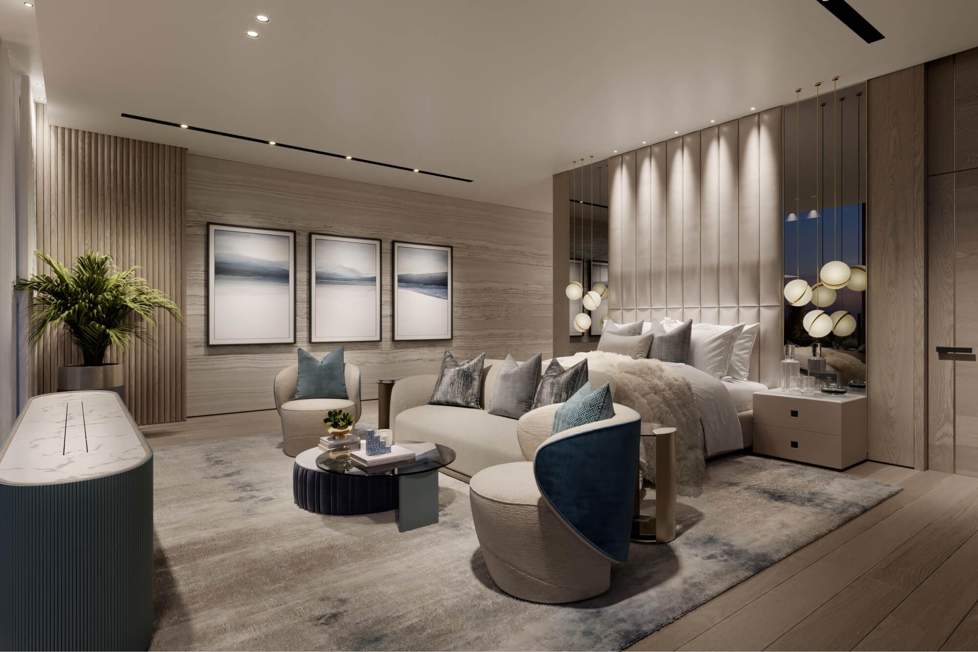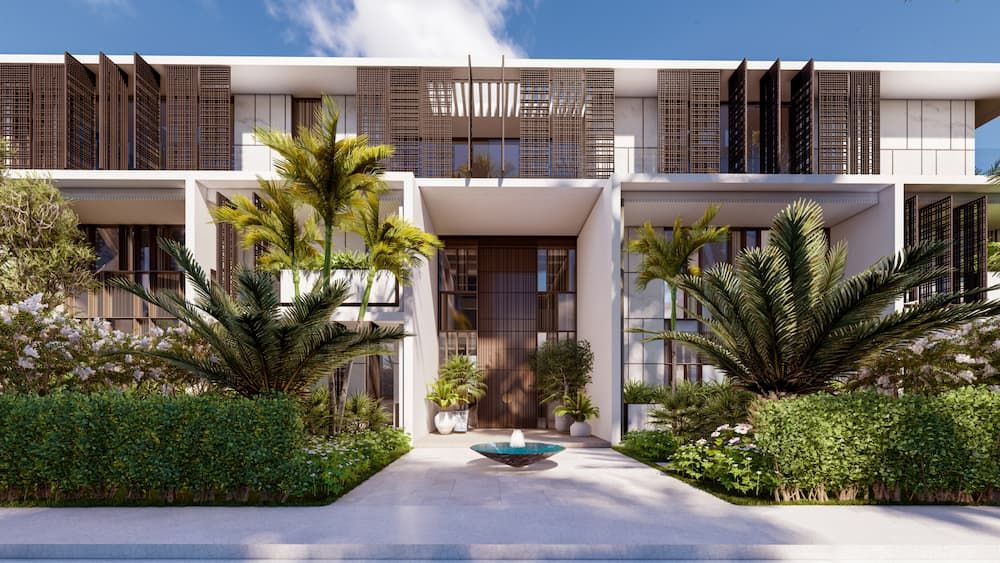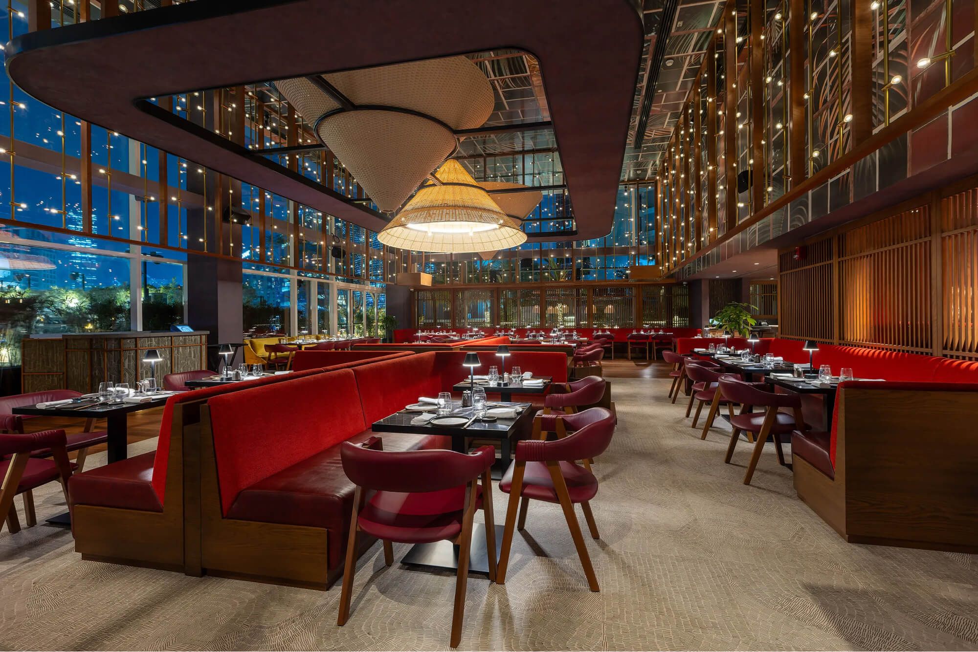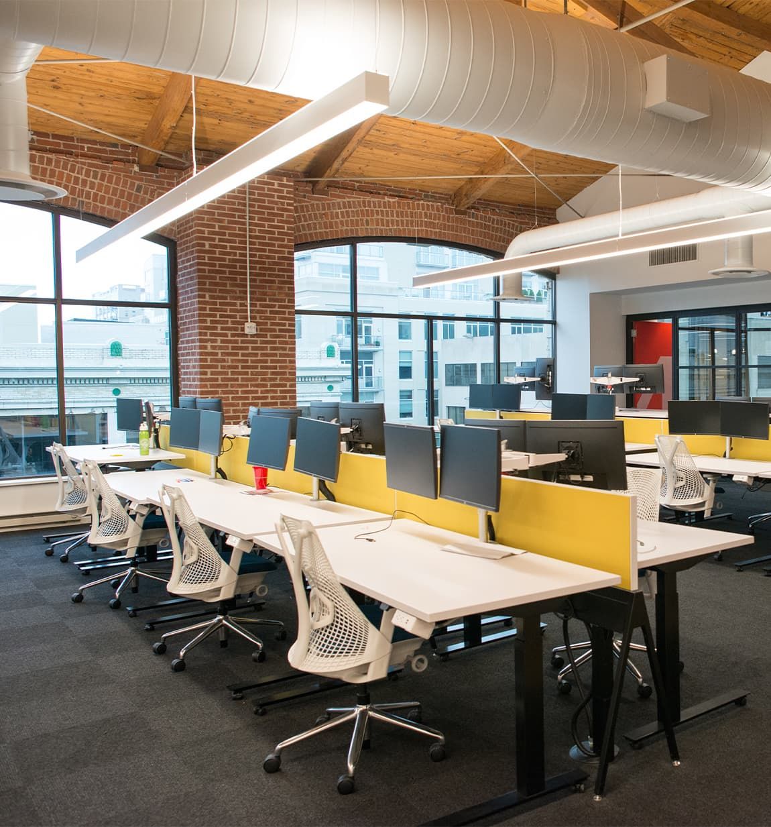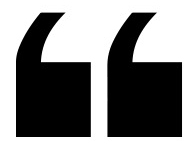Our Scan to BIM Solutions
At Stonehaven, our 3D Scan to BIM services convert laser-captured point clouds into precise BIM models that reflect real-world site conditions. Using advanced scanning tools and structured Revit Scan to BIM workflows, we solve challenges such as missing as-built drawings, hard-to-access structures, and inconsistent documentation. Our point cloud modelling services support renovation, retrofit, and new construction projects.
Our Scan to BIM Solutions
We offer clear scopes, transparent Scan to BIM cost estimates, and rapid mobilisation tailored to your project type. From building restorations to infrastructure upgrades, our experience across the UAE and GCC, positions us as one of the region’s most trusted Scan to BIM companies. We help project teams avoid integration issues, reduce rework, and improve their coordination by delivering standardised models.
Scan to Model
We turn laser scans into high-accuracy 3D models up to 80% faster than manual methods—giving you the precision you need to move forward.
Efficiency Engineered
Scan to BIM reduces project costs by over 30% and manpower needs by 65%, helping you save time, money, and effort across the board.
Adoption Made Easy
With 73% of construction professionals already using Scan to BIM, we make it simple to implement and start working smarter from day one.
Build It Right
We eliminate costly rework by catching errors early, ensuring smoother workflows and better project outcomes from the outset.
Coordinate with accuracy and model-ready Scan to Revit outputs.
Start with as-built models verified from point cloud data.
Frequently Asked Questions
What does Scan to BIM mean?
Scan to BIM is the process of using 3D laser scanning to capture a building’s physical structure and turn it into a precise Building Information Model (BIM). This method ensures an accurate as-built digital model for renovation, facility management, or analysis. Stonehaven employs Scan to BIM to improve your project’s accuracy and efficiency.
What is the difference between CAD to BIM and Scan to BIM?
CAD to BIM converts 2D drawings into intelligent 3D BIM models, focusing on design intent. Scan to BIM captures real-world conditions using laser scanning to create a highly accurate as-built model. Stonehaven uses the latter to ensure seamless documentation and the latest precision for your projects.
What software is used in Scan to BIM?
Scan to BIM relies on Autodesk Revit among many others. These tools process point cloud data from laser scans and turn it into detailed 3D BIM models. Stonehaven uses these platforms to provide smooth and high-accuracy modelling services catered to your projects.
Is Scan to BIM costly?
Scan to BIM costs depend on project size, complexity, and detail level. Expenses cover laser scanning, point cloud processing, and BIM modelling, with prices depending on the project. Stonehaven customises solutions to ensure you receive the most cost-effective and accurate results.
Where is Scan to BIM applied?
Scan to BIM is used in renovation projects, heritage preservation, facility management, structural analysis, and construction planning. It provides a real-time digital copy of existing structures, reducing errors and improving efficiency. Stonehaven applies Scan to BIM across multiple sectors for better project outcomes.
What are the benefits of Scan to BIM?
Scan to BIM improves accuracy, reduces rework, speeds up projects, and helps teams collaborate better. It allows professionals to see and analyse real-world conditions, leading to smarter decisions. Stonehaven uses Scan to BIM to lower risks and improve your construction and refurbishment projects.
What is the Scan to BIM method?
The process includes 3D laser scanning, processing point cloud data, and turning it into a BIM model using special software. This ensures a highly detailed and precise digital version of a building. Stonehaven follows this process to create data-rich BIM models for your projects.
What is Scan to BIM in Revit?
In Autodesk Revit, Scan to BIM means importing point cloud data from laser scans to create or update 3D BIM models that reflect real-world conditions. This allows for better design, planning, and clash detection. Stonehaven uses Revit for high-precision Scan to BIM projects.
Clients
Our customer portfolio includes prestigious brands spanning a wide range of sectors.
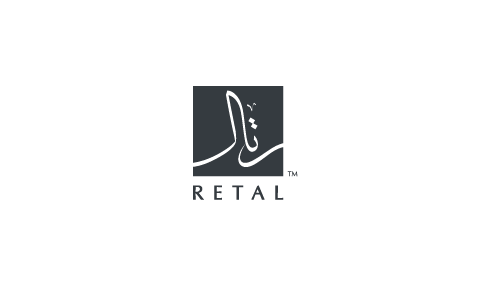
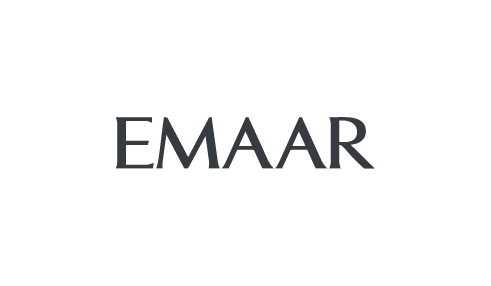
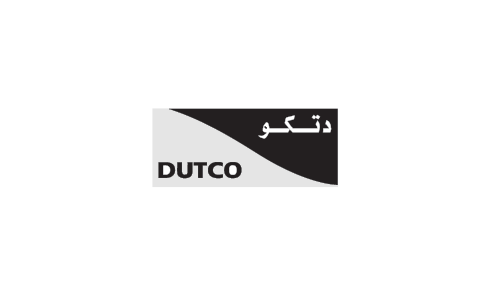
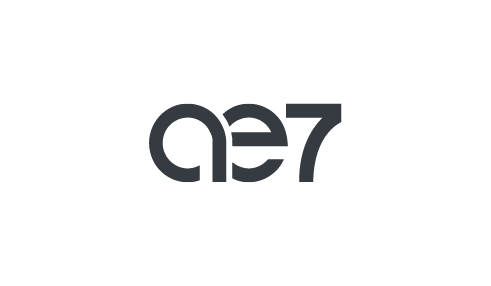
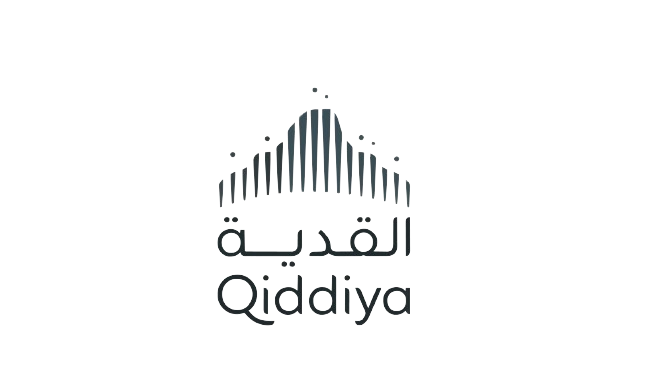
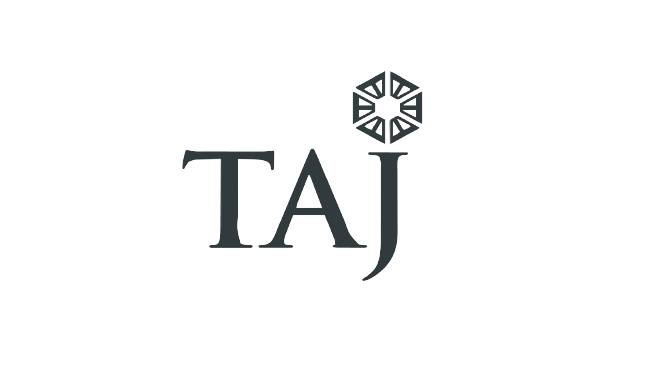

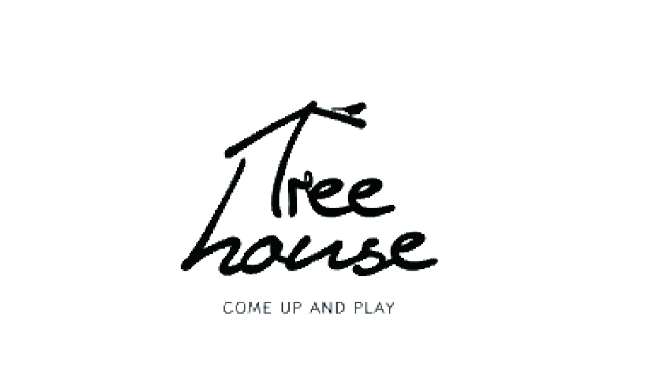
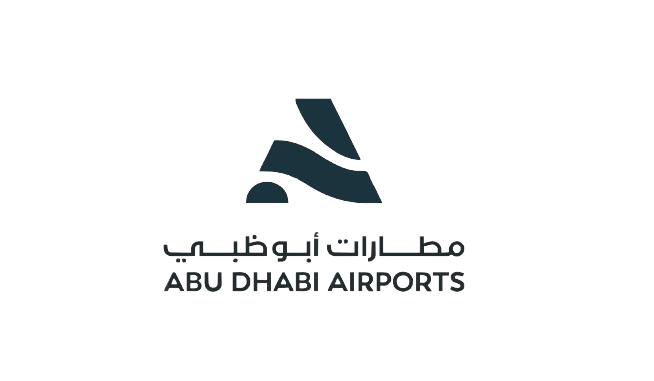
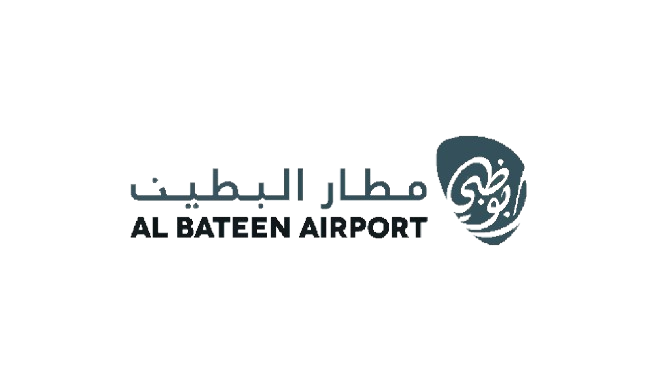
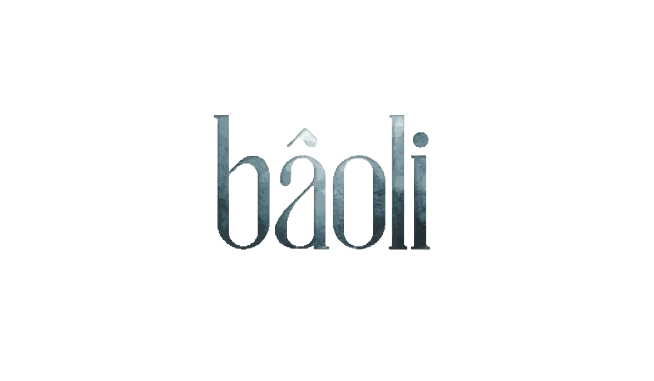
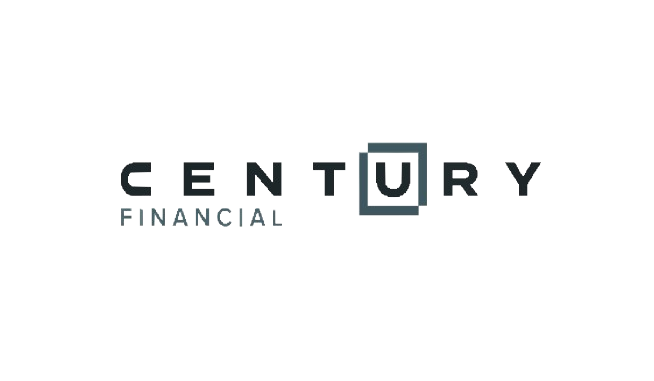
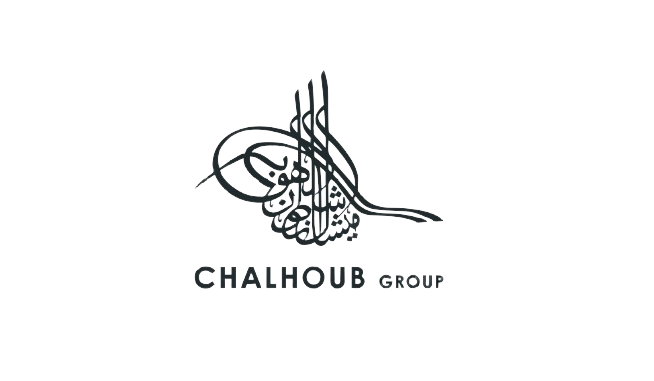
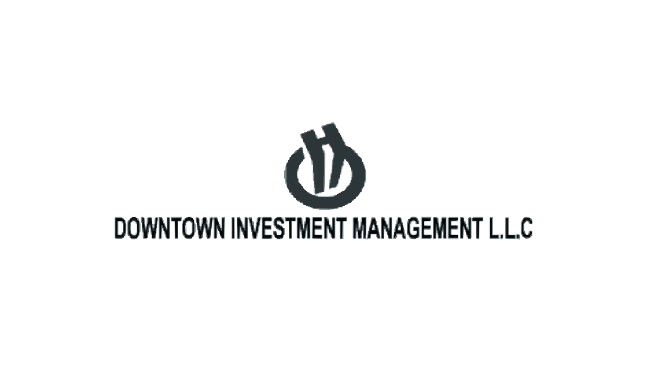
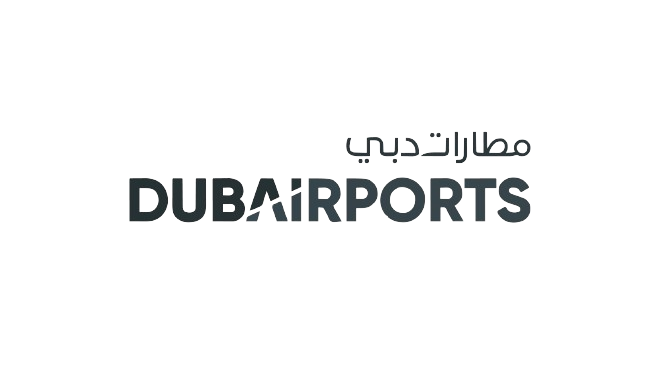
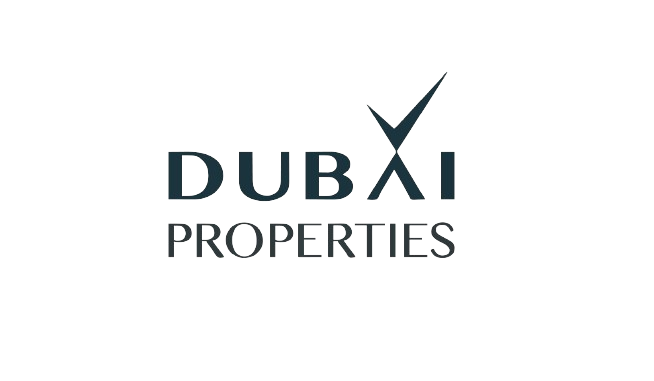
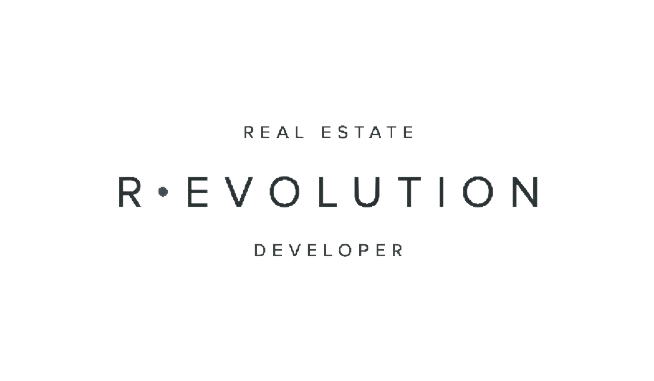
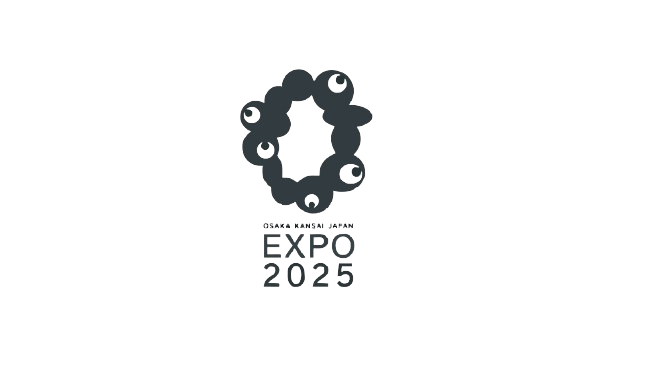
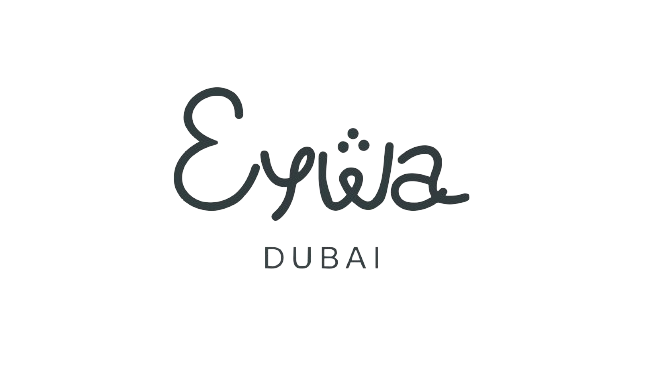
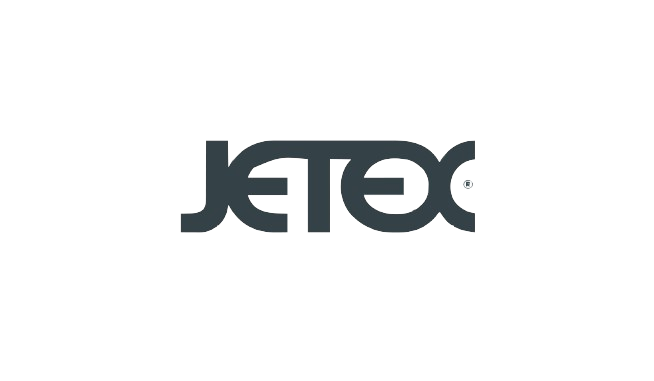
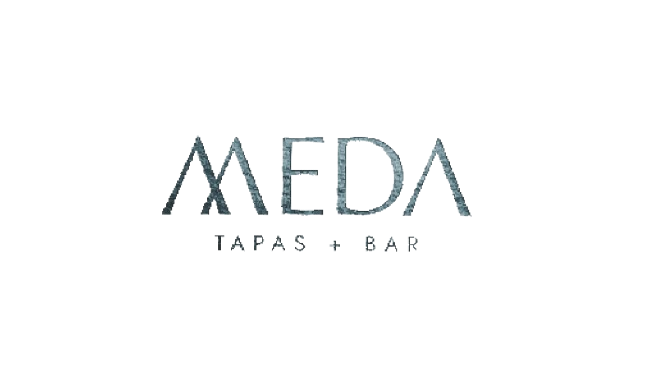
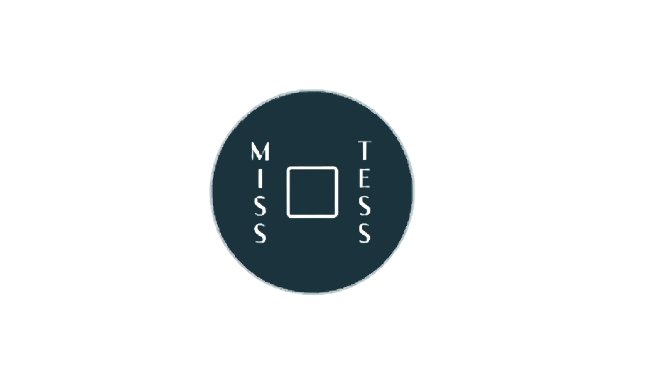
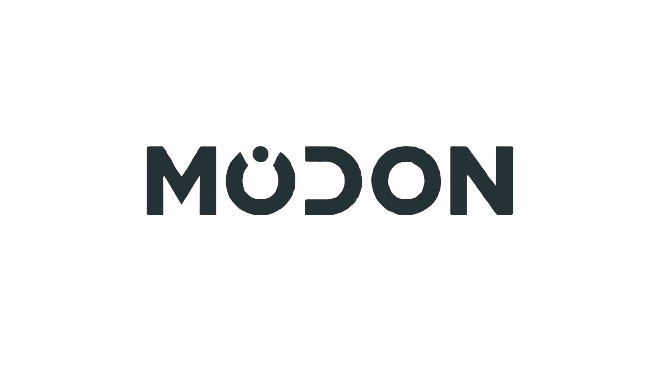

What Our Clients Are Saying

Adel Mardini
Founder & CEO, JETEX


Gozde Morera
Head of Baituti Home

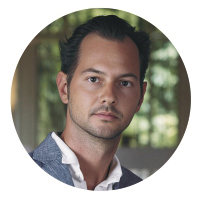
Miguel Casal Ribeiro
Partner, Lissoni & Partners

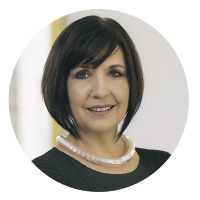
Diane Thorsen
Design Principal Global Hospitality Lead, GENSLER

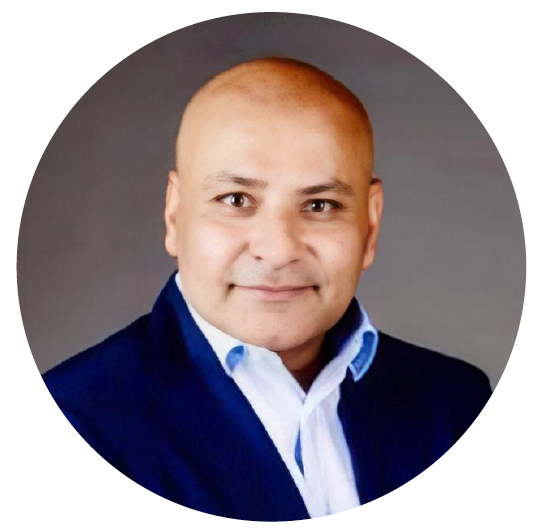
Qasim Mansoor
Chief Development Officer, R. Evolution


