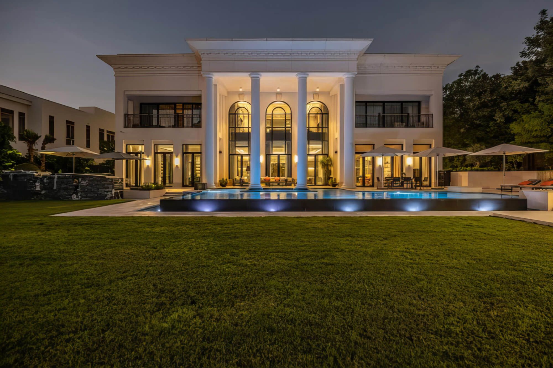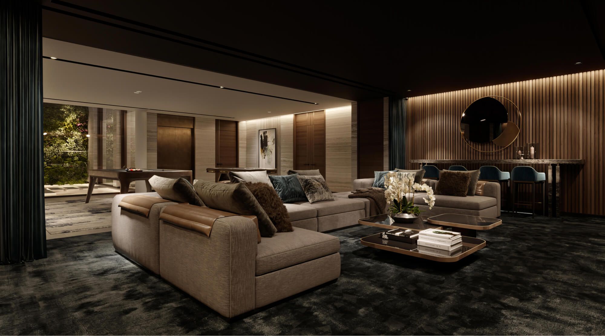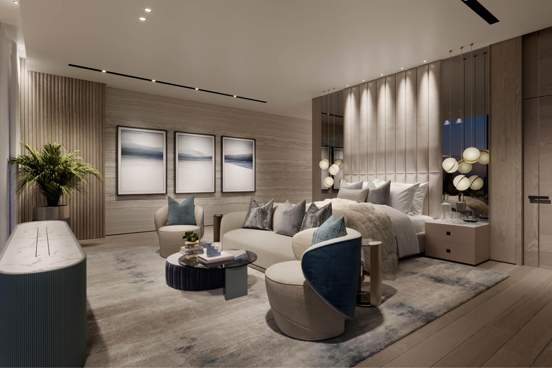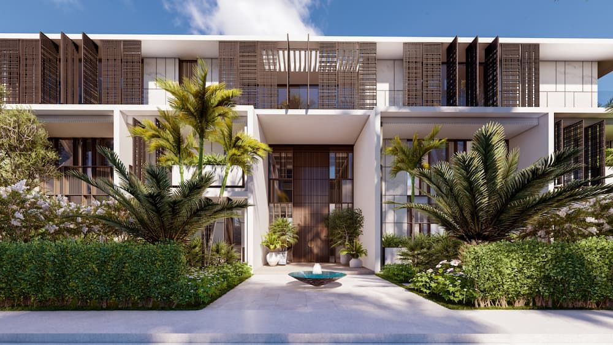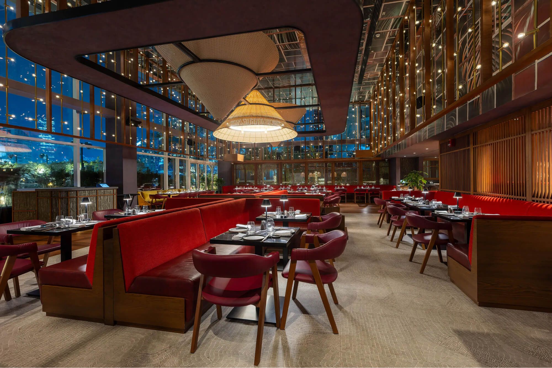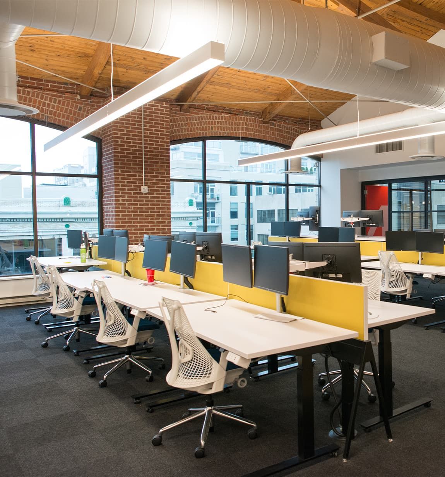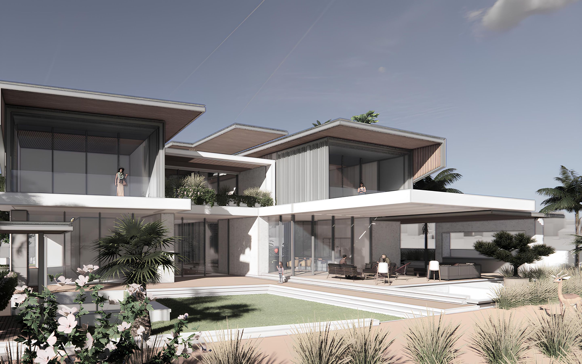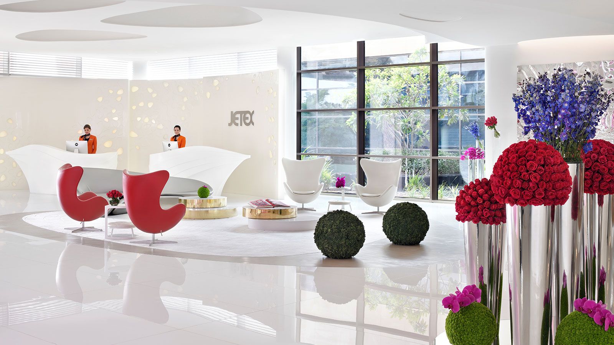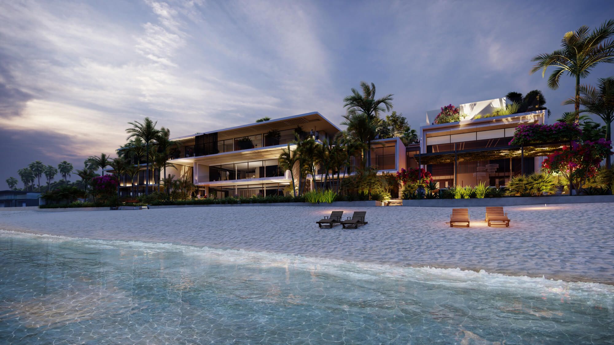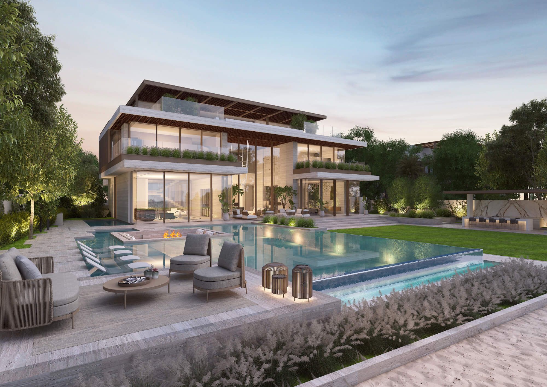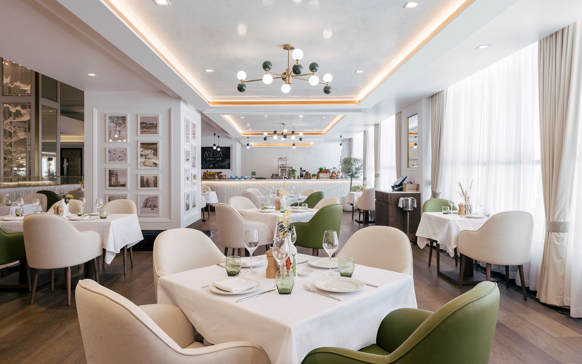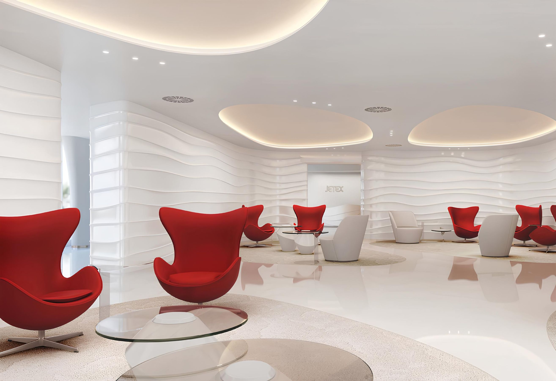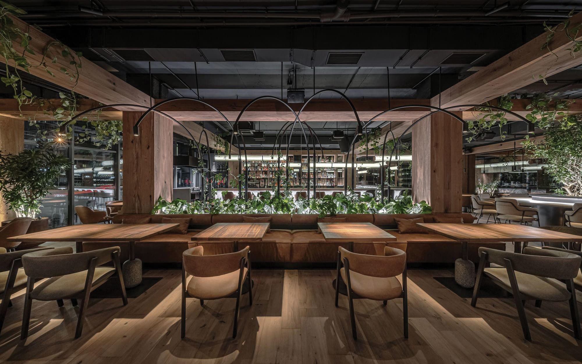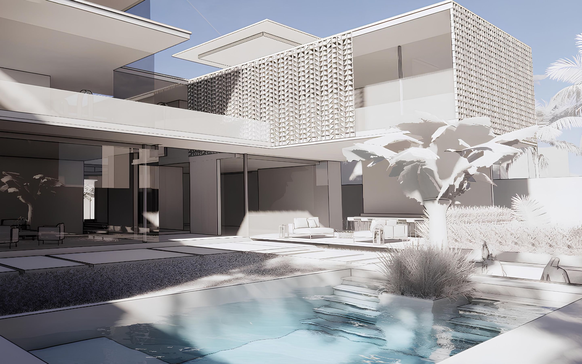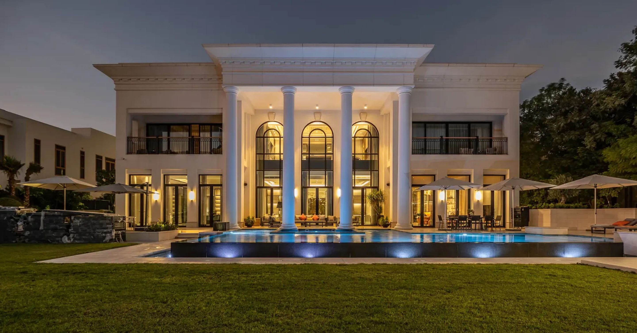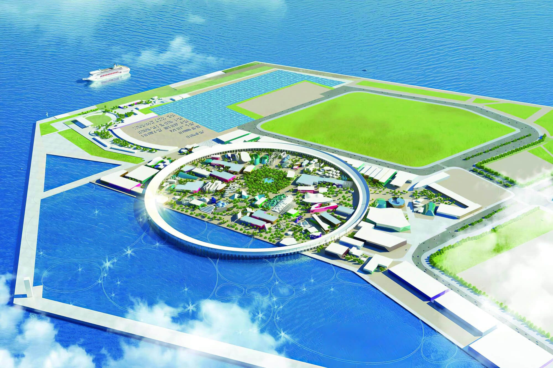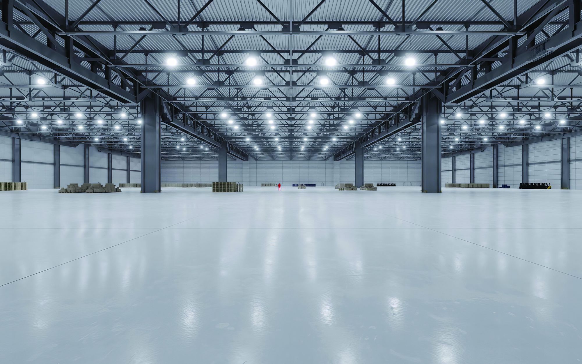05
About BK Private Villa, Dubai Hills Estate
Stonehaven was appointed by a Private Client in 2022 to provide lead design consultancy services for a high-end villa located in one of the Dubai’s most exclusive locations. Stonehaven provided lead design consultancy services consisting of architecture, substructure, superstructure, mechanical and electrical and landscaping. The villa consisted of a ground floor and two upper floors on a plot area is 3,000m2 with an approximate built-up area of 2,200m2.
![220209 - AK Villa - PreConcept Presentation[1]_041_170029 (1).jpg](https://www.stonehaven.ae/application/files/cache/thumbnails/f27cc796a940421b69cf2e68b73ddaa2.jpg)
Detailed Modelling
Designed in REVIT at LoD 400 for high-precision planning.
Seamless Coordination
Fully integrated with Navisworks and Openspace AI.
![220209 - AK Villa - PreConcept Presentation[1]_040_165912 (1).jpg](https://www.stonehaven.ae/application/files/cache/thumbnails/71a2524363d219af6a555d7d02b2d958.jpg)
Smart Home Integration
Equipped with advanced smart home technology throughout.
Expansive Layout
Spanning 1,700m² BUA with a Vaastu-compliant design principles.
Detailed Modelling
Designed in REVIT at LoD 400 for high-precision planning.
Smart Home Integration
Equipped with advanced smart home technology throughout.
Smart Home Integration
Equipped with advanced smart home technology throughout.
Expansive Layout
Spanning 1,700m² BUA with a Vaastu-compliant design principles.

