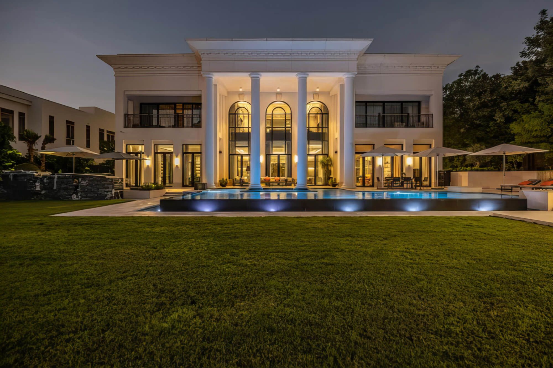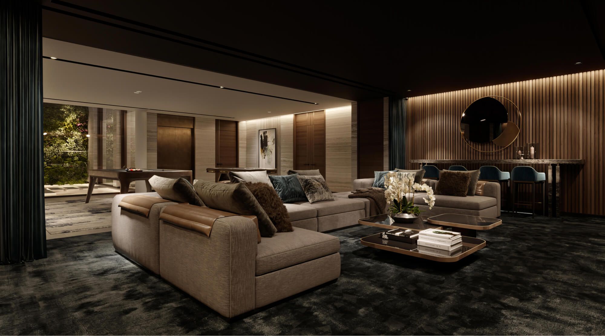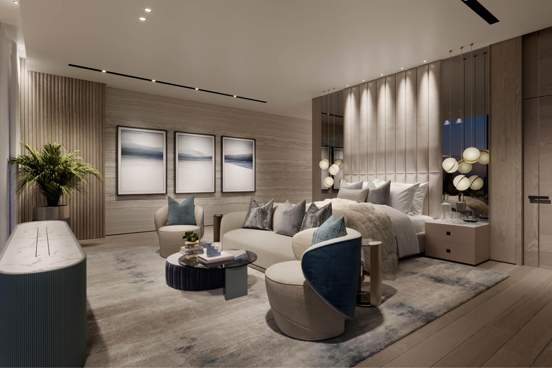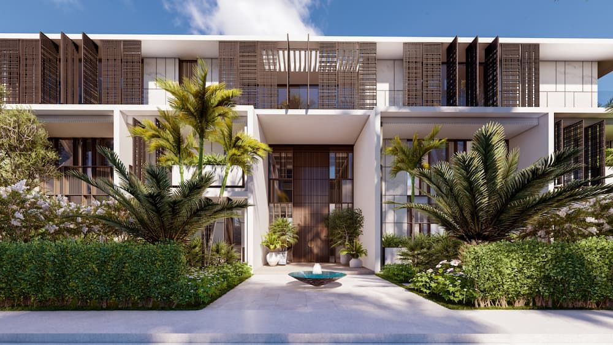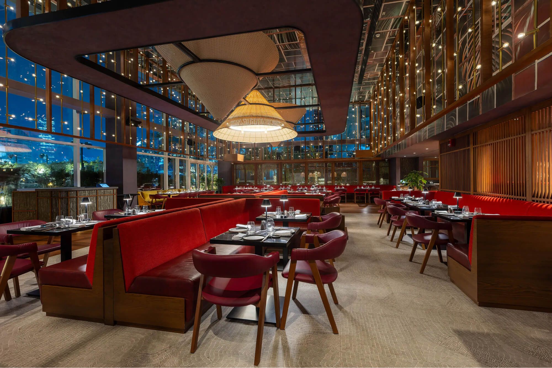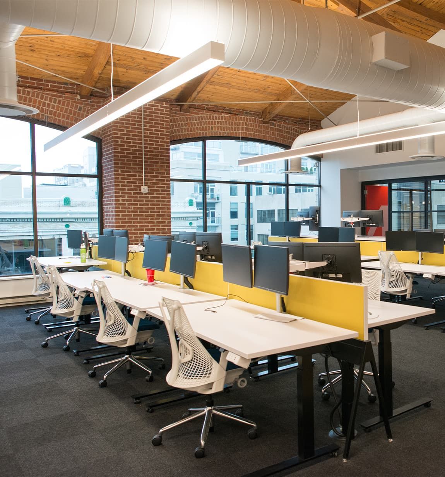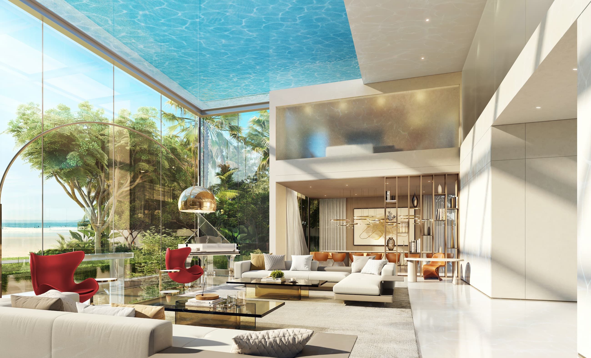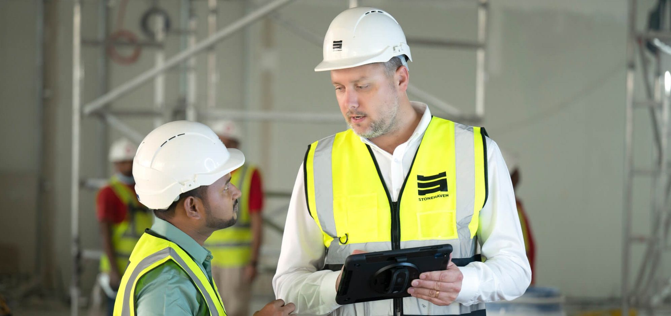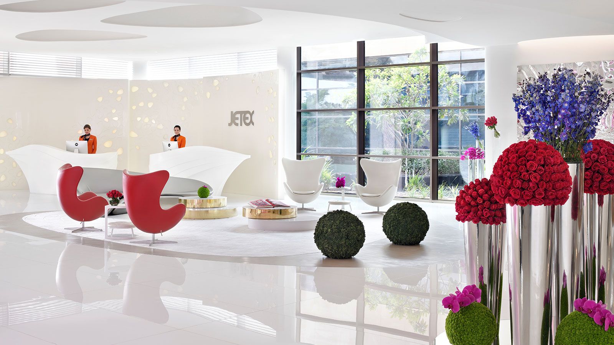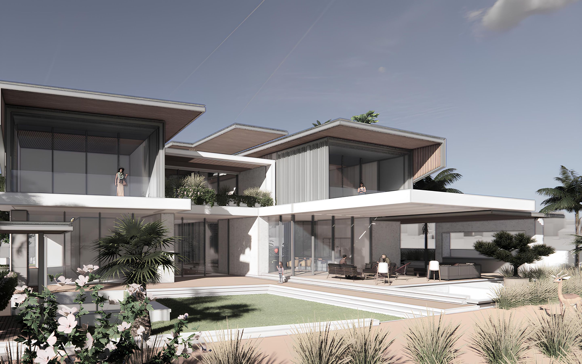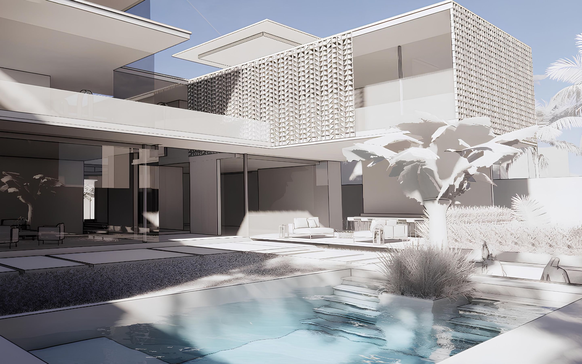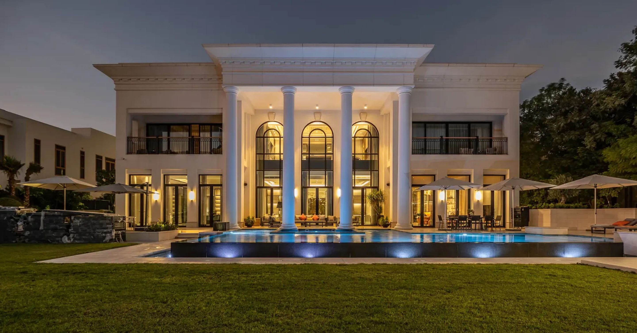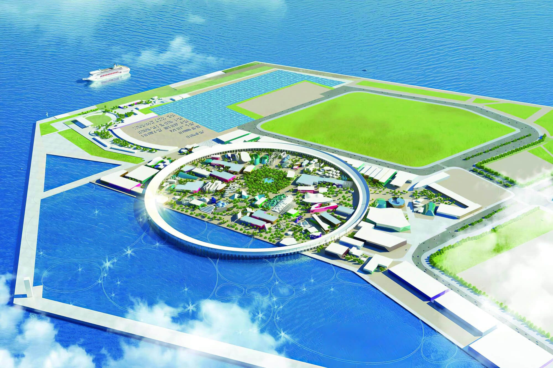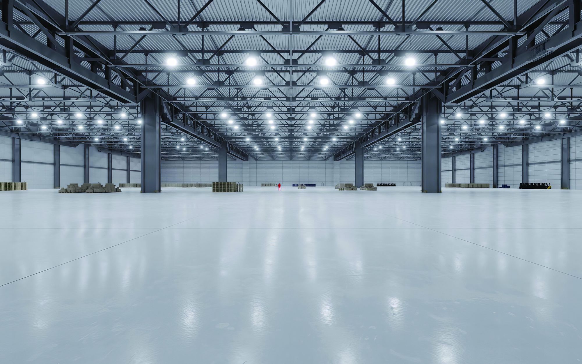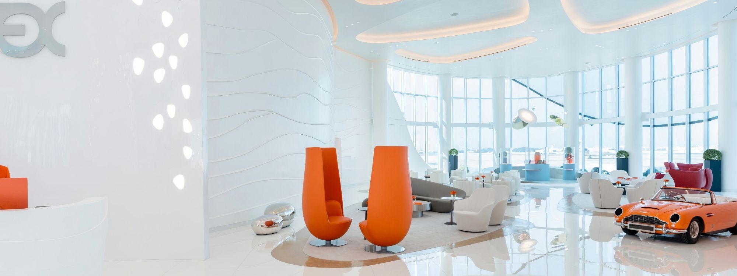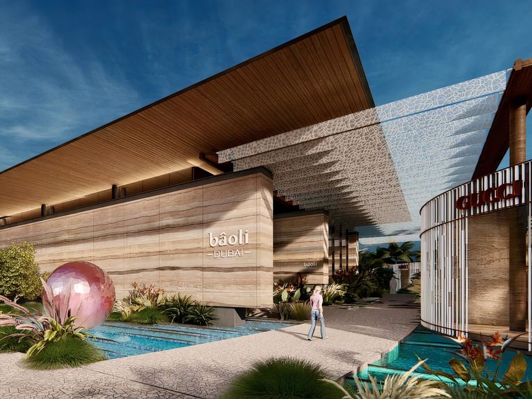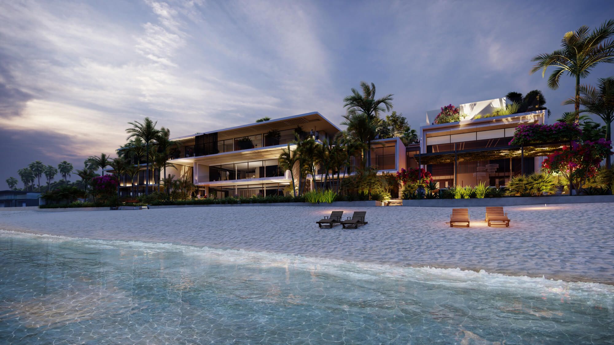05
About Private Villa, Jumeirah Bay Islands
Stonehaven was appointed by a Private Client in 2022 to provide pre and post contract project management and cost consultancy services for this high-end villa located in one of the Middle East’s most exclusive locations. From pre-concept through construction and to handover, Stonehaven procured, awarded, and administered all consultants consisting of lead design, specialist design and supervision as well as the piling and main contractors. Procurement was two stage design and build on a guaranteed maximum price. The villa consisted of a basement, ground floor and two upper floors on a plot area is 2,200m2 with an approximate built-up area of 3,500m2. The project consisted of piling, substructure, superstructure, mechanical and electrical, specialist façade, interior fit out, swimming pool and landscape.
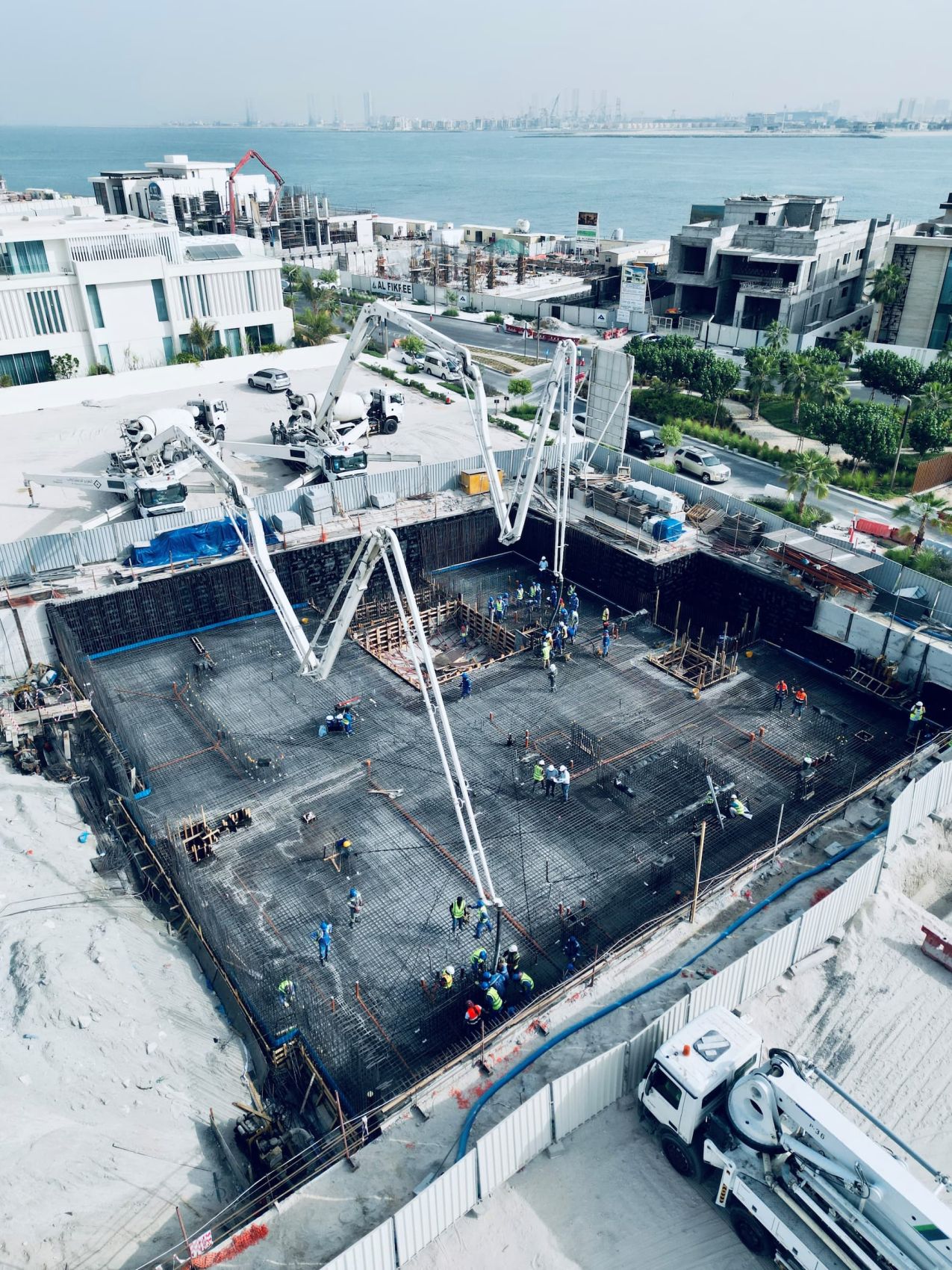
Designed in REVIT (LoD 400)
Fully Coordinated using Navisworks and Openspace AI
Smart Home Integration
2,200m² with advanced smart home technology throughout.
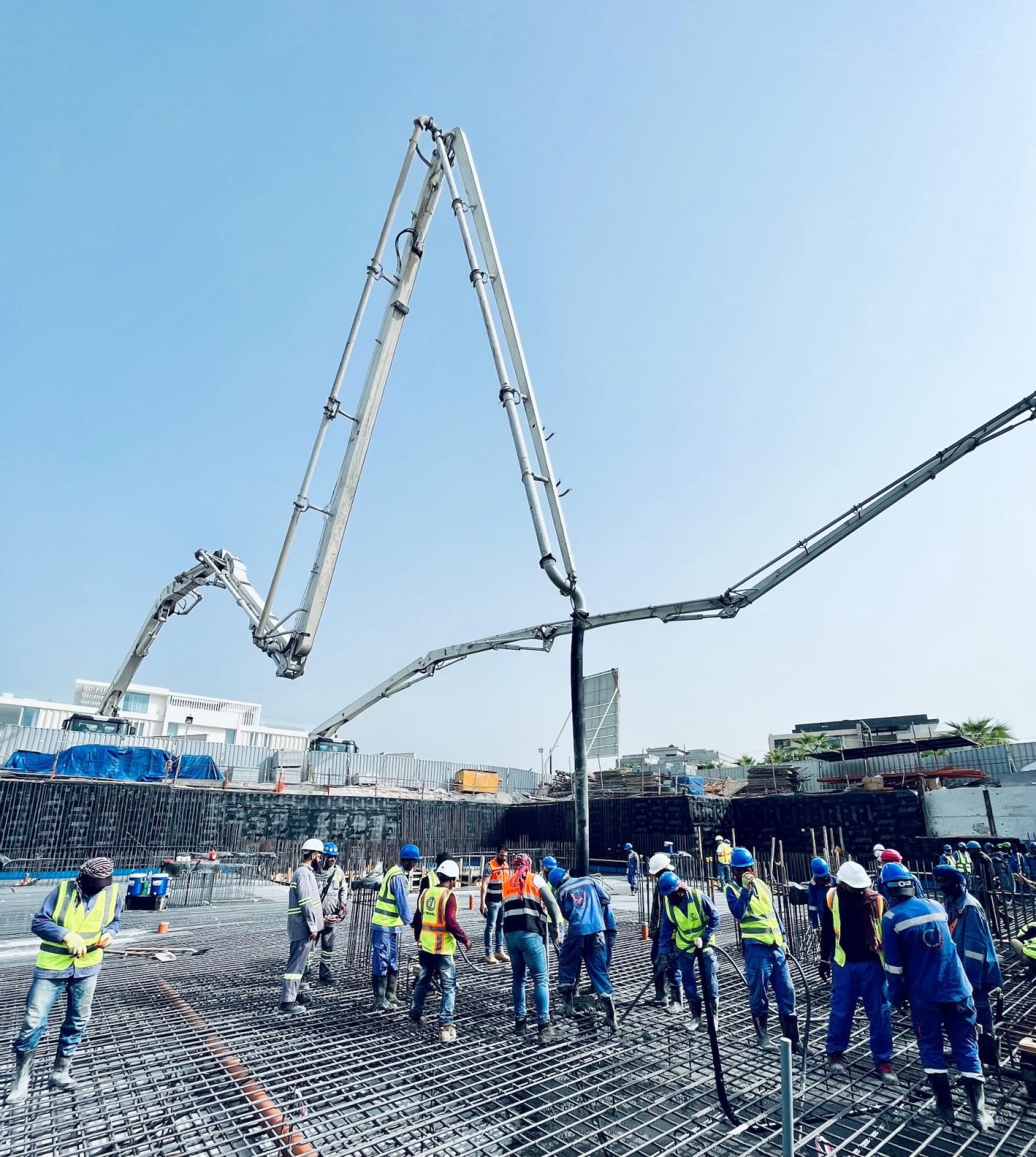
Unique Features
Rooftop acrylic ‘glass’ swimming pool and solar energy systems.
Extensive Excavation
Basement built 4m below sea level, removing 3,900m³ of soil.
Designed in REVIT (LoD 400)
Fully Coordinated using Navisworks and Openspace AI
Unique Features
Rooftop acrylic ‘glass’ swimming pool and solar energy systems.
Unique Features
Rooftop acrylic ‘glass’ swimming pool and solar energy systems.
Extensive Excavation
Basement built 4m below sea level, removing 3,900m³ of soil.

