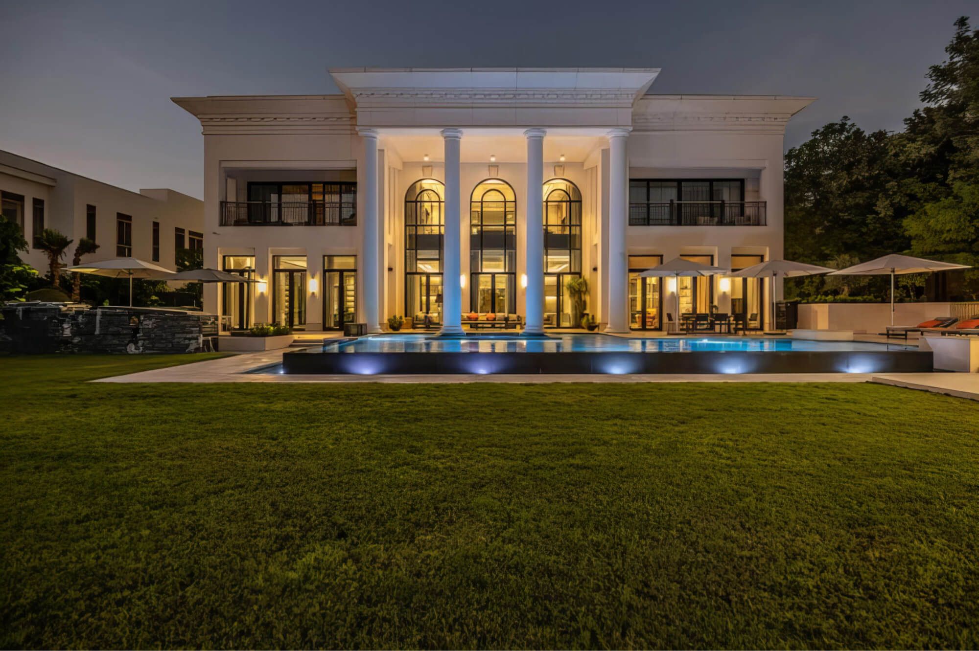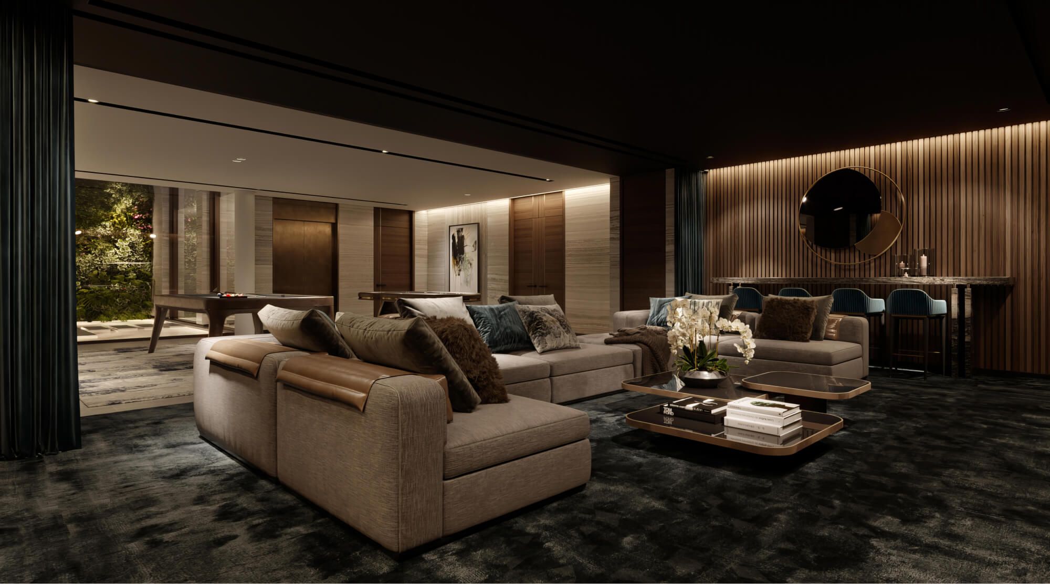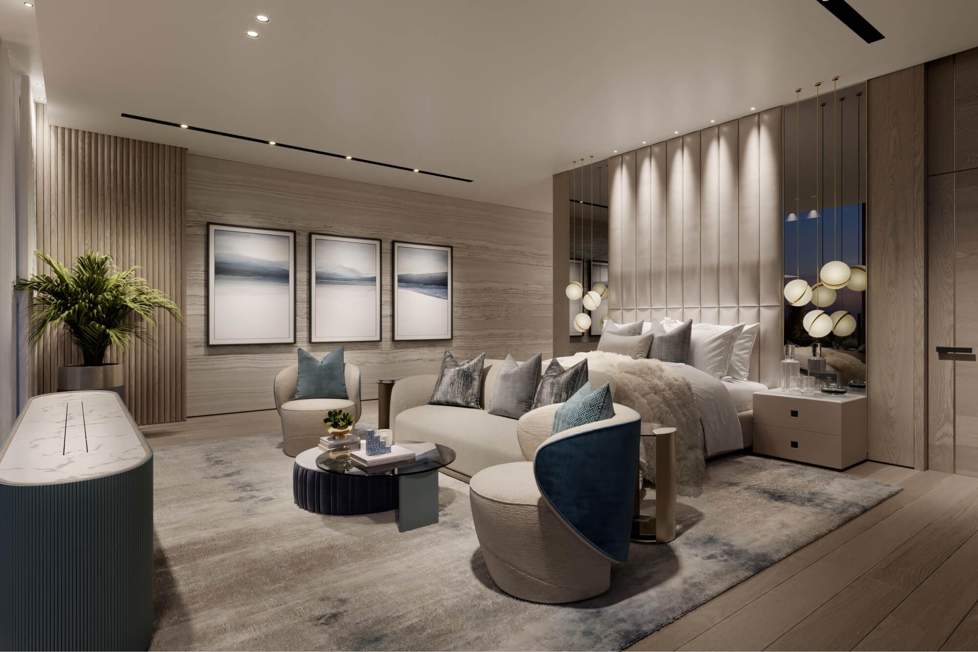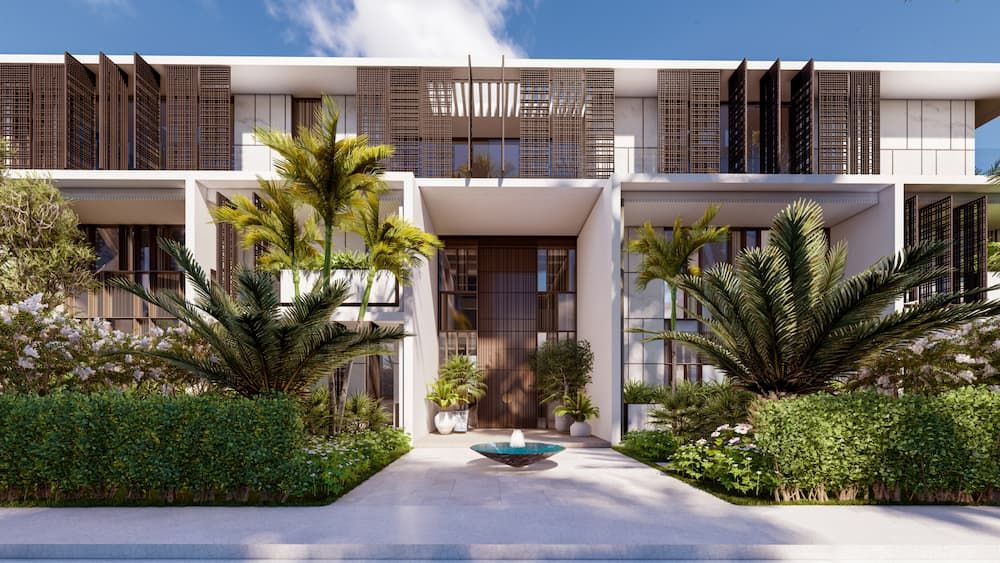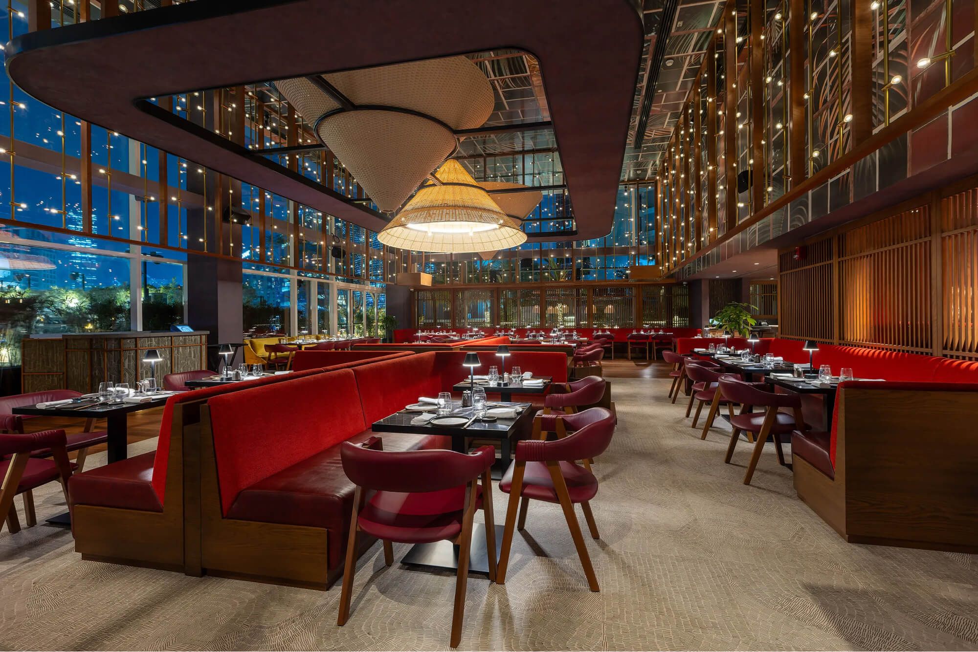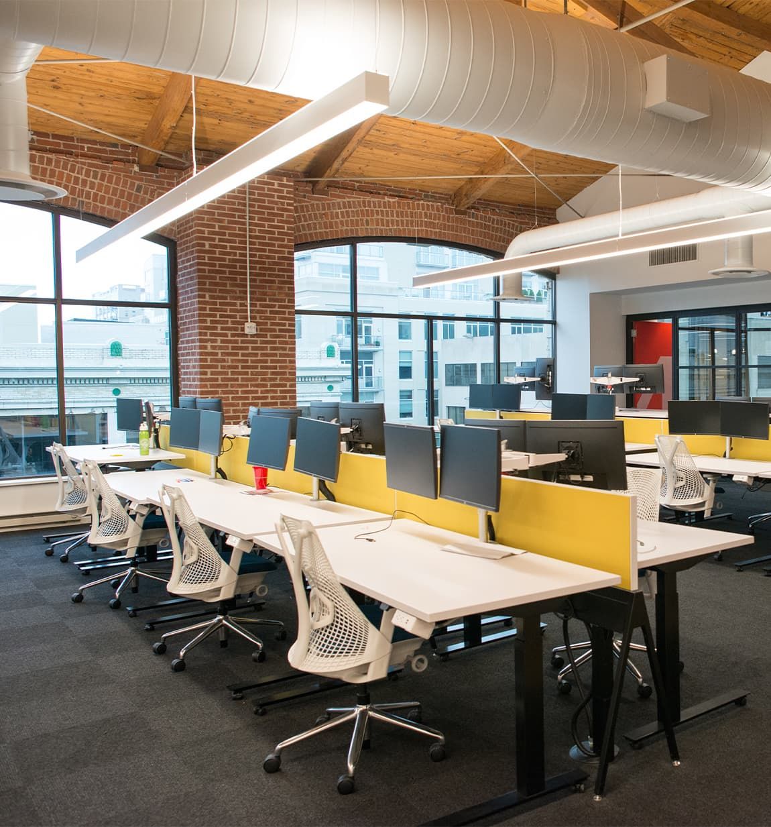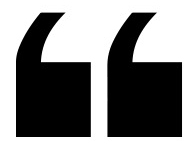Our Lead Design Consultancy Services
At Stonehaven, our primary focus is on serving as lead design consultants, where we excel in managing both the creative and technical dimensions of every project. Our expertise lies in orchestrating all aspects of design to achieve comprehensive excellence.
Our Lead Design Consultancy Services
By closely collaborating with clients and stakeholders, we ensure that our solutions are not only integrated but also surpass expectations, meeting the unique needs of each project.This approach allows us to deliver tailored solutions that not only meet but exceed the highest standards of design and functionality.

Vision Integration
Our Lead Design Consultancy integrates project vision with practical design solutions, ensuring alignment with client goals and project requirements.

Creative Leadership
Stonehaven provides creative leadership throughout the design process, fostering innovation and ensuring design coherence across all project phases.

Collaborative Approach
We adopt a collaborative approach, working closely with architects, engineers, and contractors to streamline design implementation and optimise project outcomes.

Technical Expertise
With expertise in diverse sectors, Stonehaven offers technical proficiency and industry insights to drive design innovation and project success.
Discover how our lead design consultancy can elevate your project.
Experience visionary design solutions that redefine excellence.
Frequently Asked Questions
What is lead design consultancy?
Lead design consultancy involves overseeing and coordinating the overall design direction of a project, ensuring design coherence, innovation, and alignment with client objectives.
Why choose Stonehaven for lead design consultancy?
Stonehaven fosters collaboration with clients, architects, engineers, and contractors throughout the design process, ensuring alignment of design solutions with project goals and requirements.
What industries does Stonehaven serve with its lead design consultancy expertise?
Stonehaven serves various industries including residential, commercial, hospitality, healthcare, and cultural sectors, tailoring lead design services to meet the unique requirements of each project type.
How does Stonehaven ensure design innovation and creativity in lead design consultancy?
Stonehaven encourages design innovation through creative leadership, leveraging industry trends, and applying advanced design methodologies to deliver unique and impactful design solutions.
What role does Stonehaven play in sustainable design as lead design consultancy?
Stonehaven integrates sustainable design principles into lead design consultancy by promoting energy efficiency, resource conservation, and sustainable materials, ensuring projects contribute to environmental stewardship.
How can Stonehaven’s lead design consultancy services enhance project outcomes?
Stonehaven’s lead design consultancy services enhance project outcomes by providing strategic design direction, fostering innovation, and ensuring design coherence throughout the project lifecycle.
Clients
Our customer portfolio includes prestigious brands spanning a wide range of sectors.
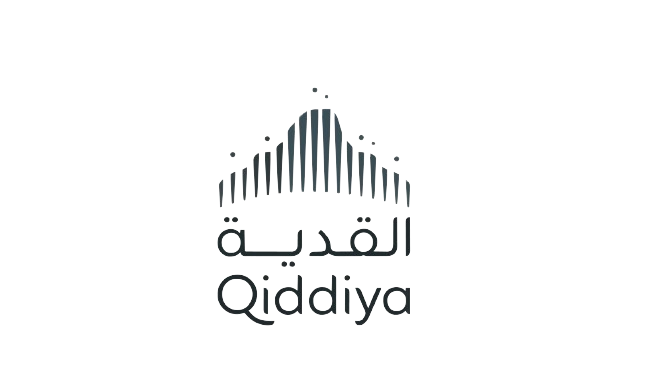
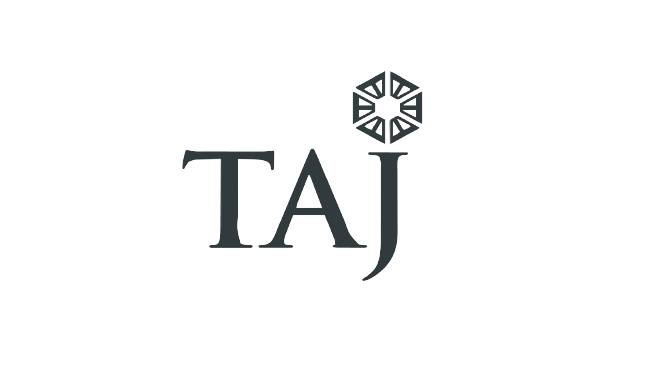

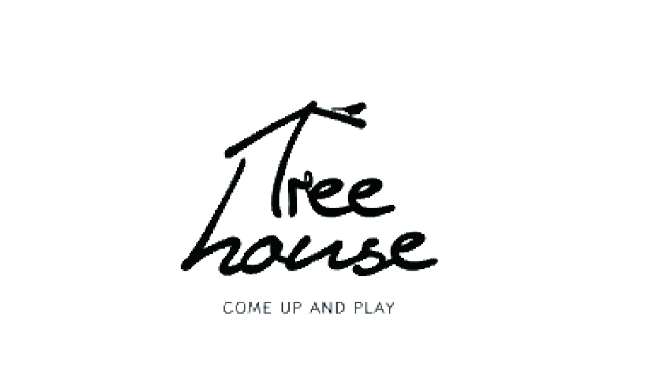

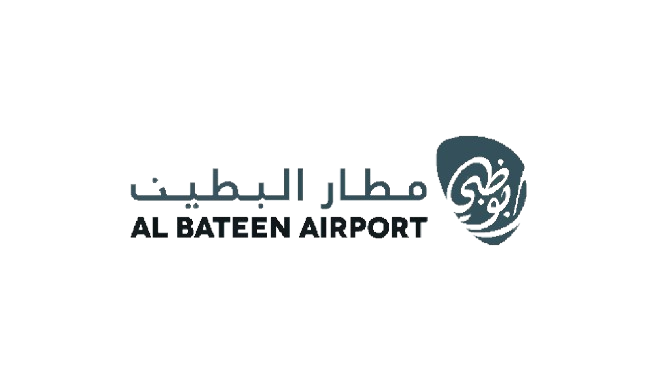
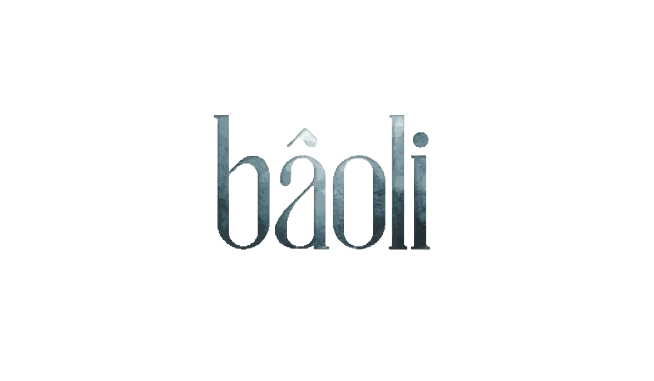
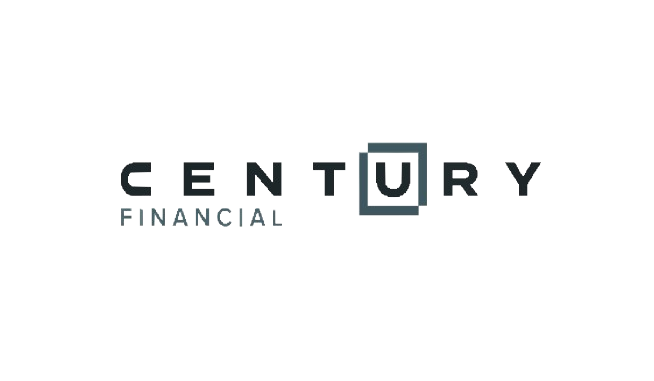
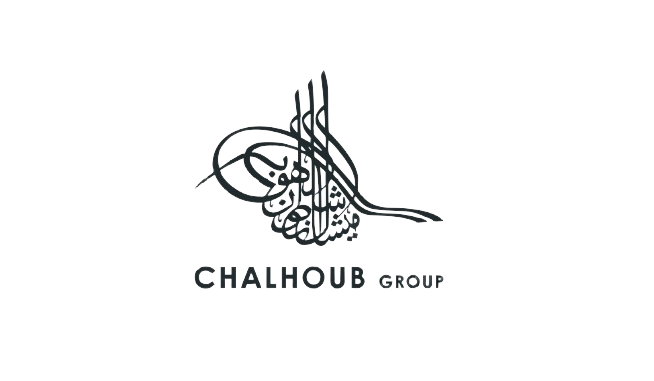
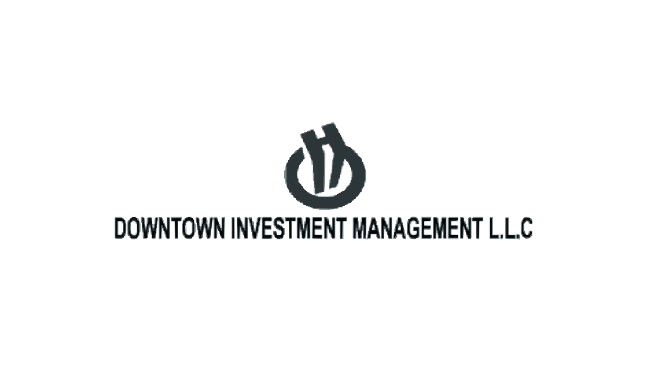
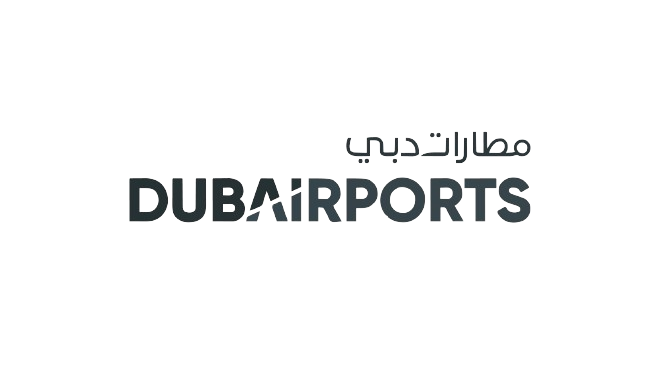
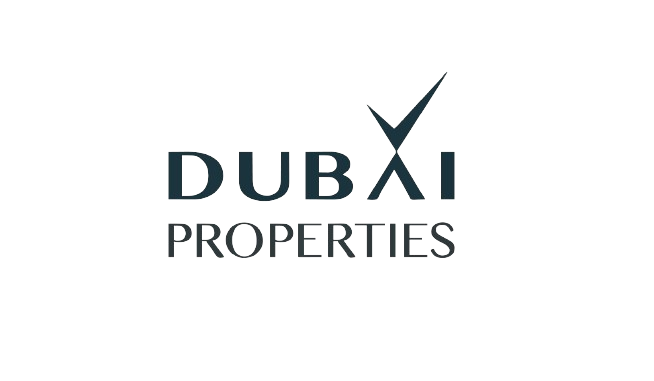
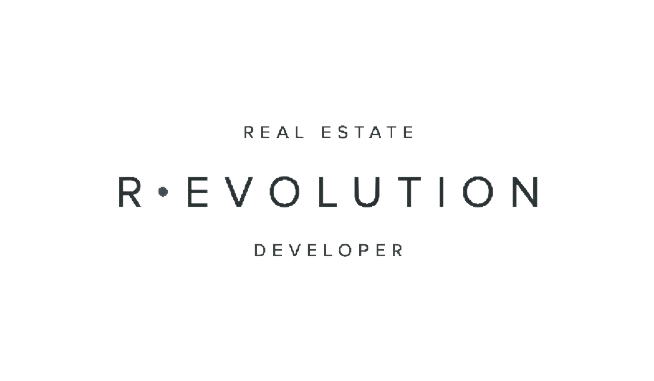
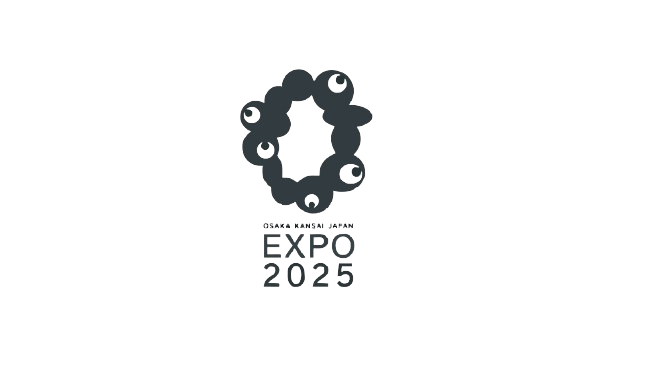
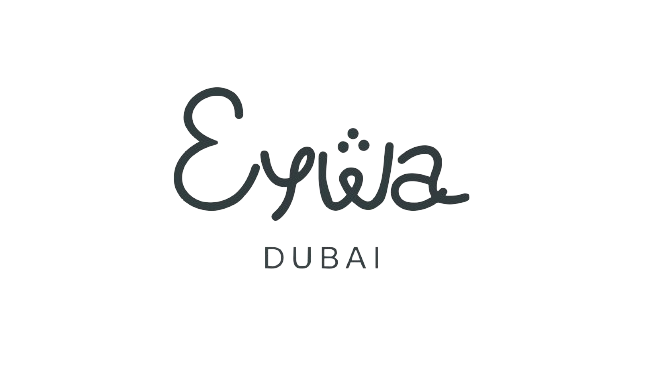
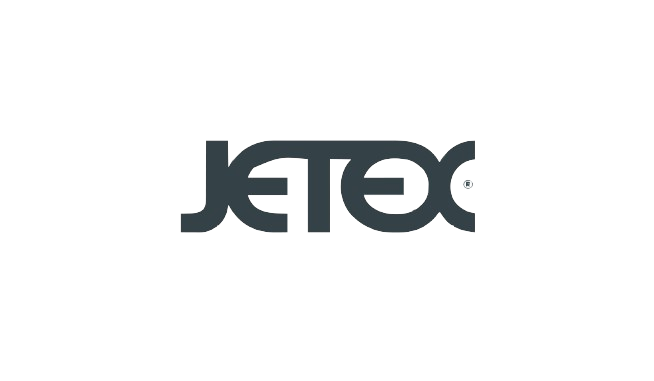
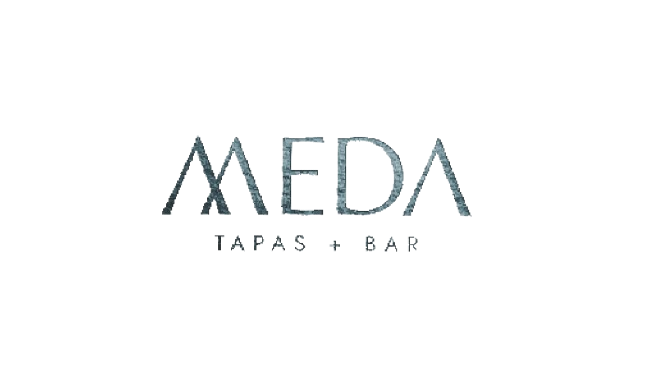
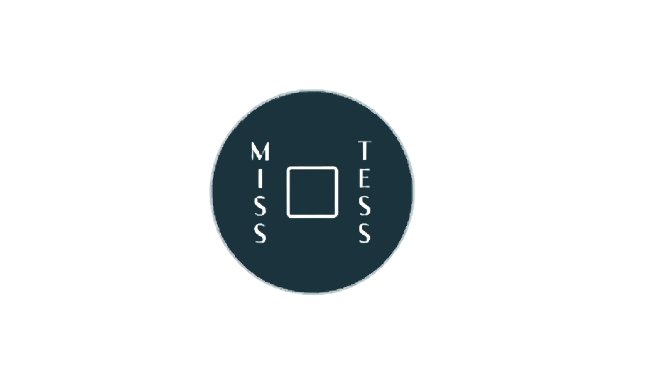
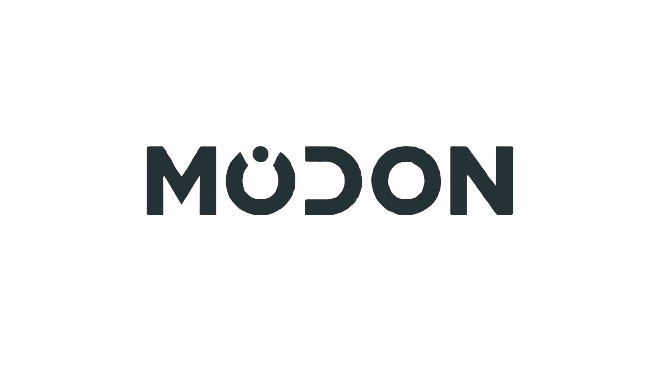

What Our Clients Are Saying
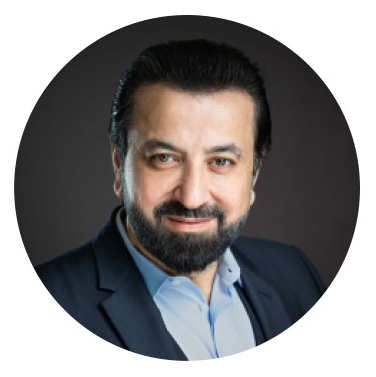
Adel Mardini
Founder & CEO, JETEX

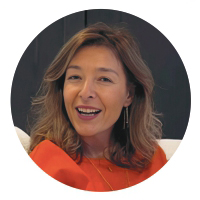
Gozde Morera
Head of Baituti Home

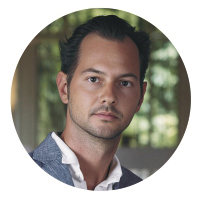
Miguel Casal Ribeiro
Partner, Lissoni & Partners

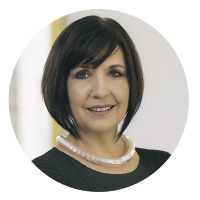
Diane Thorsen
Design Principal Global Hospitality Lead, GENSLER

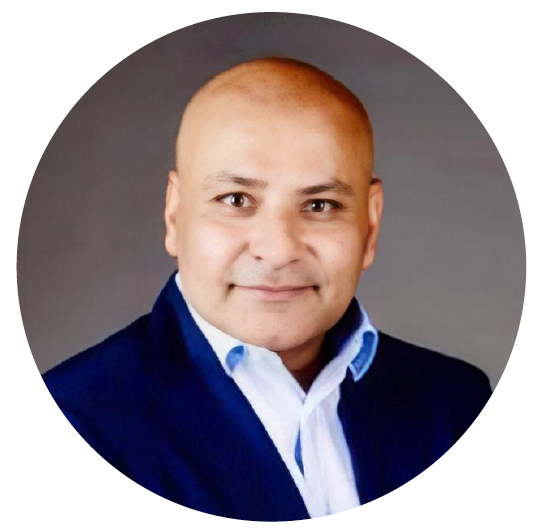
Qasim Mansoor
Chief Development Officer, R. Evolution


