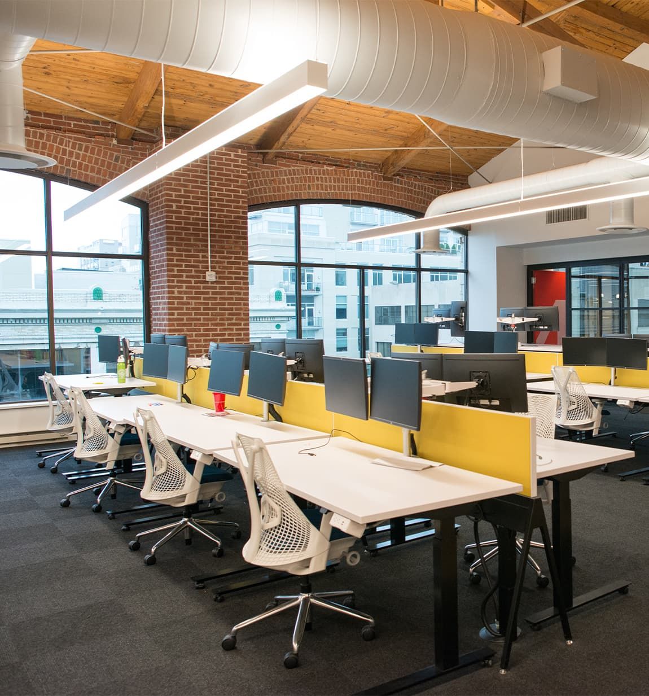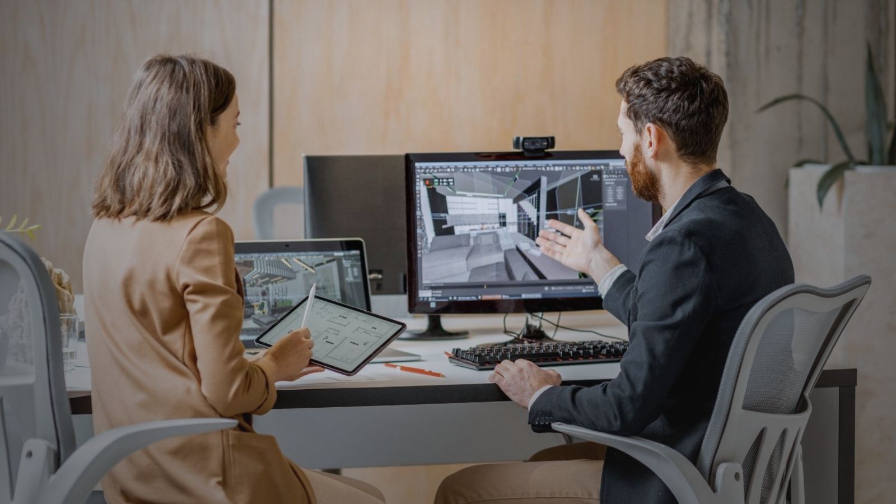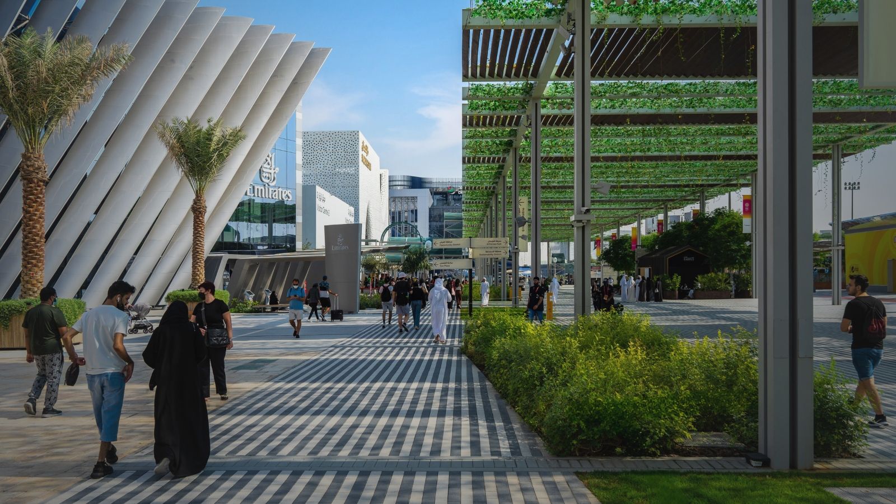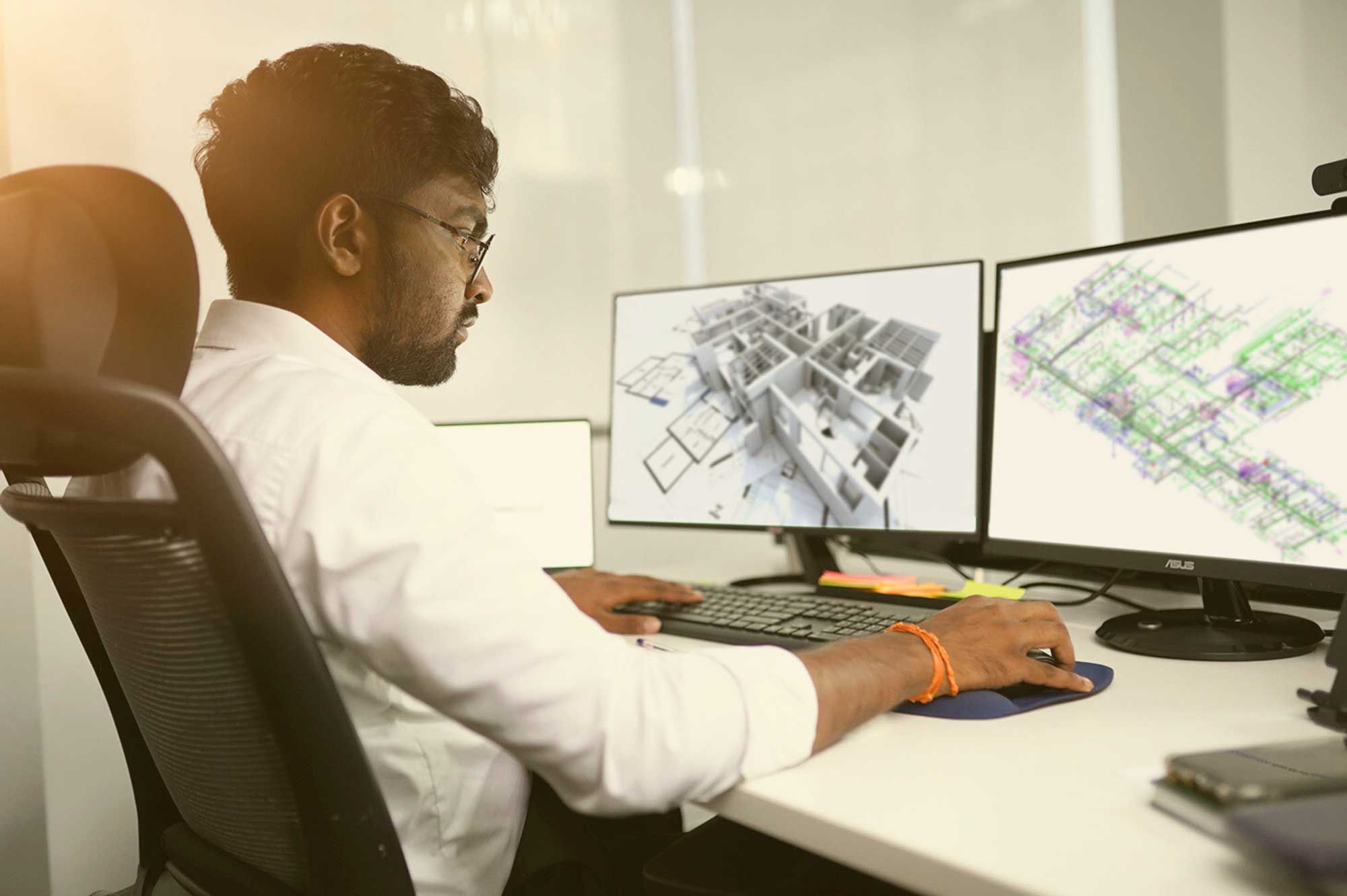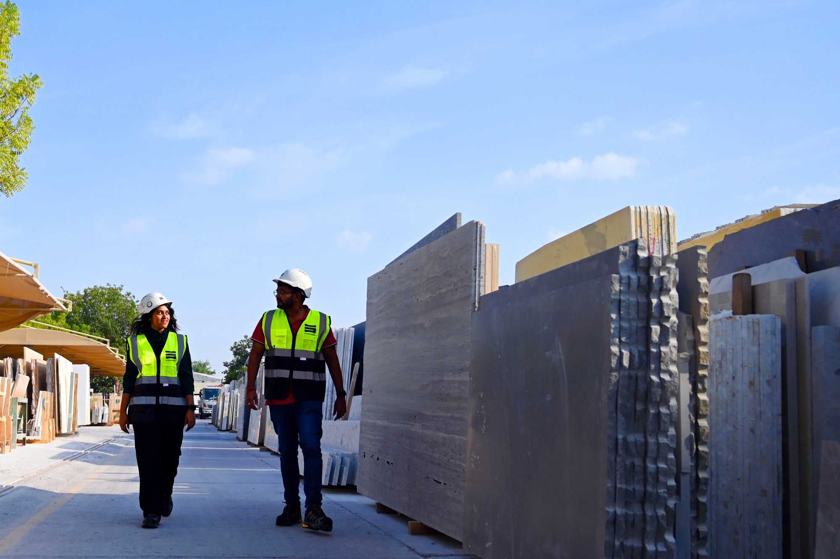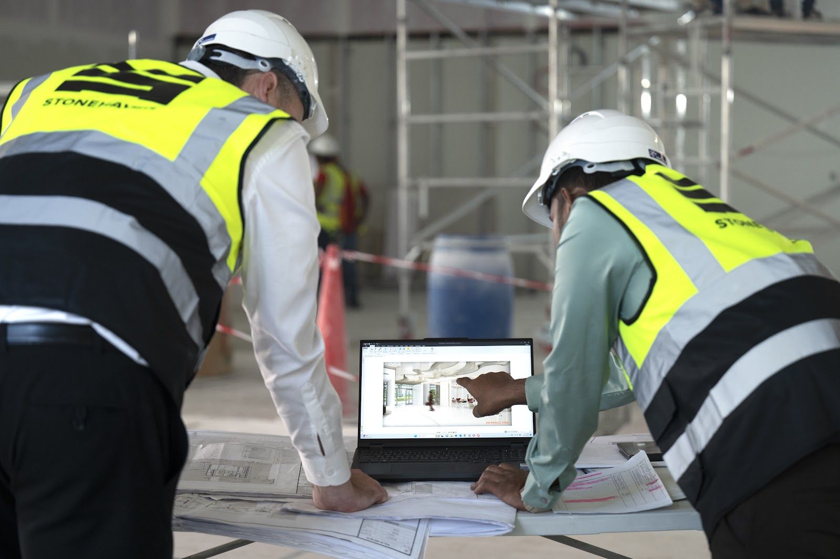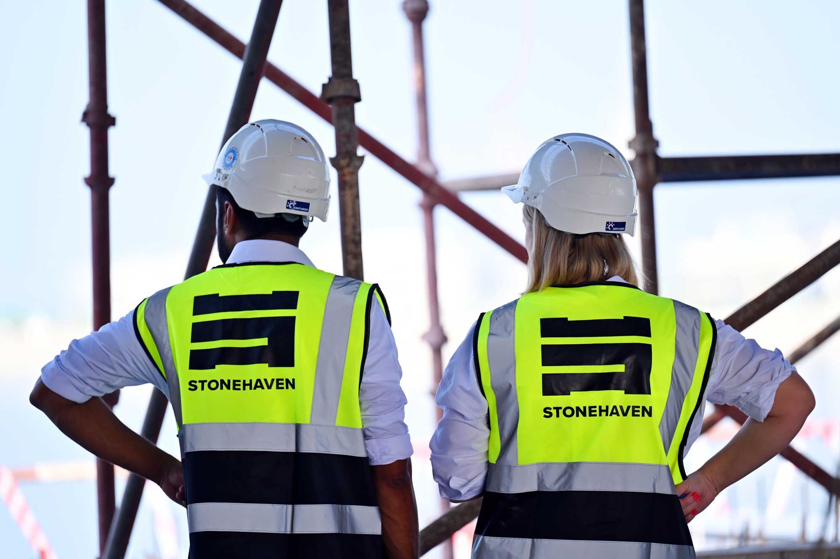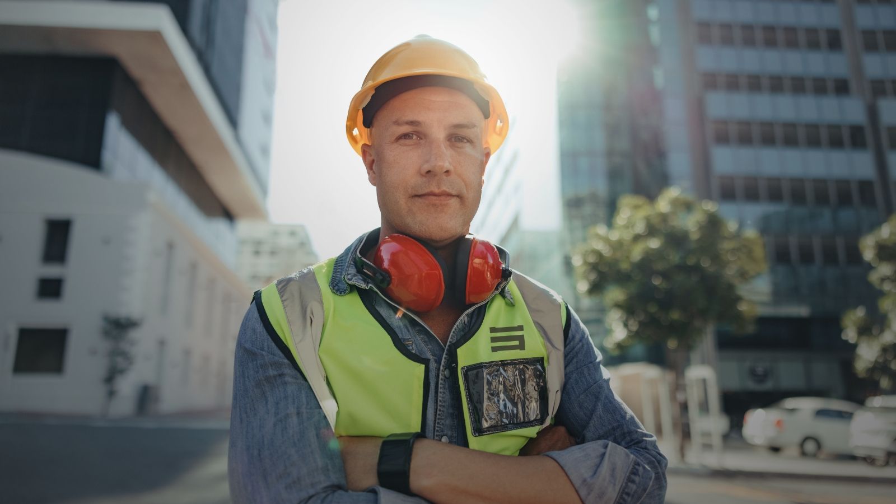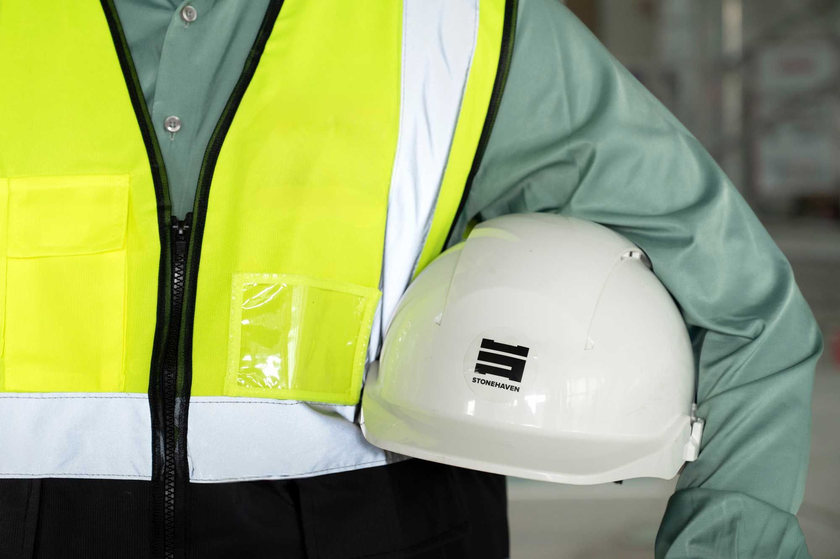At its core, Scan to BIM combines cutting-edge laser scanning technology with BIM modelling services, bridging the gap between existing structures and digital workflows. In regions like the UAE, where urban infrastructure is continuously evolving, BIM services have become incredibly essential.
This article explores Scan to BIM in detail—its processes, advantages, challenges, and why it’s becoming indispensable for construction professionals worldwide. If you’re looking to implement BIM in civil engineering or need reliable BIM structural engineering support, this guide will cover everything you need to know.
What is Scan to BIM?
Scan to BIM is a process that involves capturing the as-built environment using 3D laser scanning and converting that data into a Building Information Modelling (BIM) model. It enables architects, engineers, and BIM engineers (including MEP specialists) to generate detailed digital representations of physical spaces. The output is often integrated with software platforms like Autodesk Revit, offering accurate and detailed 3D visualisations.
The process is especially valuable for renovations, retrofits, and refurbishment projects where existing structures need to be documented. Traditional methods of manual measurements are time-consuming and prone to errors. However, with Scan to BIM services, construction professionals can streamline workflows, reduce errors, and deliver results with unmatched precision.
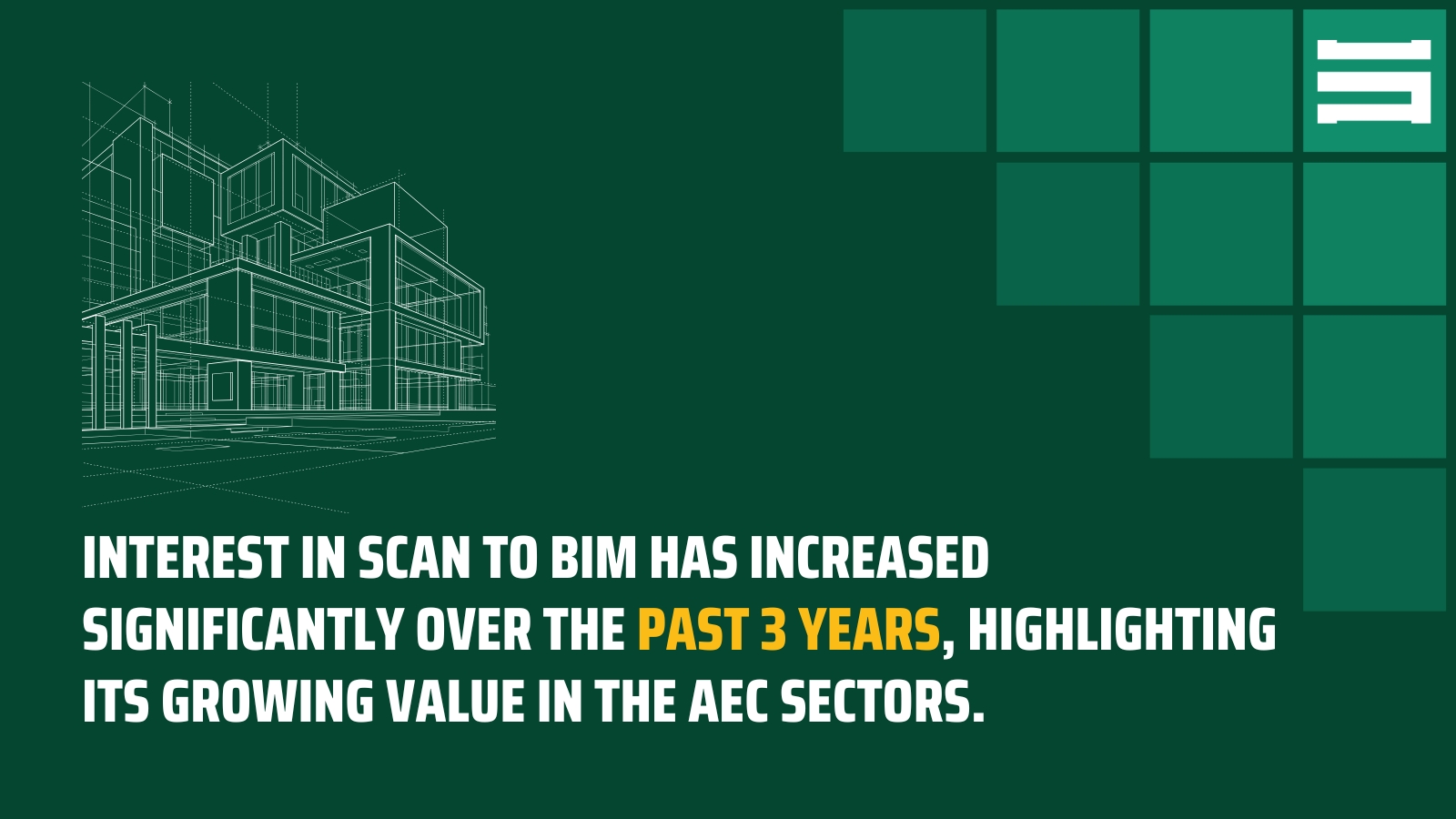
In practical terms, Scan to BIM companies use high-definition laser scanners to collect millions of data points from a physical structure. These data points, known as “point clouds,” are then processed and converted into BIM models. Additionally, the increasing interest in Scan to BIM is highlighted by recent trends. For instance, a report from Titans BIM notes a clear upward trend in interest in Scan to BIM over the last three years, indicating growing recognition of its value in the architecture, engineering, and construction (AEC) sectors.
What is the Process of Scan to BIM?
The Scan to BIM process follows a systematic workflow designed to ensure accuracy, efficiency, and seamless integration into construction projects. Here is a breakdown of each stage:
-
3D Laser Scanning
The process begins with 3D laser scanners capturing data from the project site. These scanners emit laser beams that bounce off surfaces, collecting millions of data points to create a digital “point cloud.” High-precision equipment ensures that even the smallest details are captured. -
Data Collection and Registration
Once the scanning is complete, the raw data (point cloud) is registered to create a cohesive and accurate representation of the scanned environment. Specialised software aligns multiple scans into a single, unified dataset. -
Processing the Point Cloud
The registered point cloud serves as the foundation for creating a BIM model. Using software like Autodesk Revit, the data is processed into intelligent 3D models. These models incorporate architectural, structural, and MEP elements, depending on project requirements. -
Model Creation and Validation
The point cloud data is translated into a detailed BIM model. Here, accuracy is key—every component of the structure must align with real-world dimensions. BIM engineers validate the model for quality and precision. -
Integration with Design or Construction Workflows
The final BIM model can be used for various purposes, including clash detection, quantity take-offs, structural analysis, and construction planning. It allows project stakeholders to visualise and optimise the design before moving to execution.
By following these steps, construction professionals gain a robust, data-rich BIM model that accelerates decision-making and reduces costly errors during project execution.
How Do You Learn Scan to BIM?
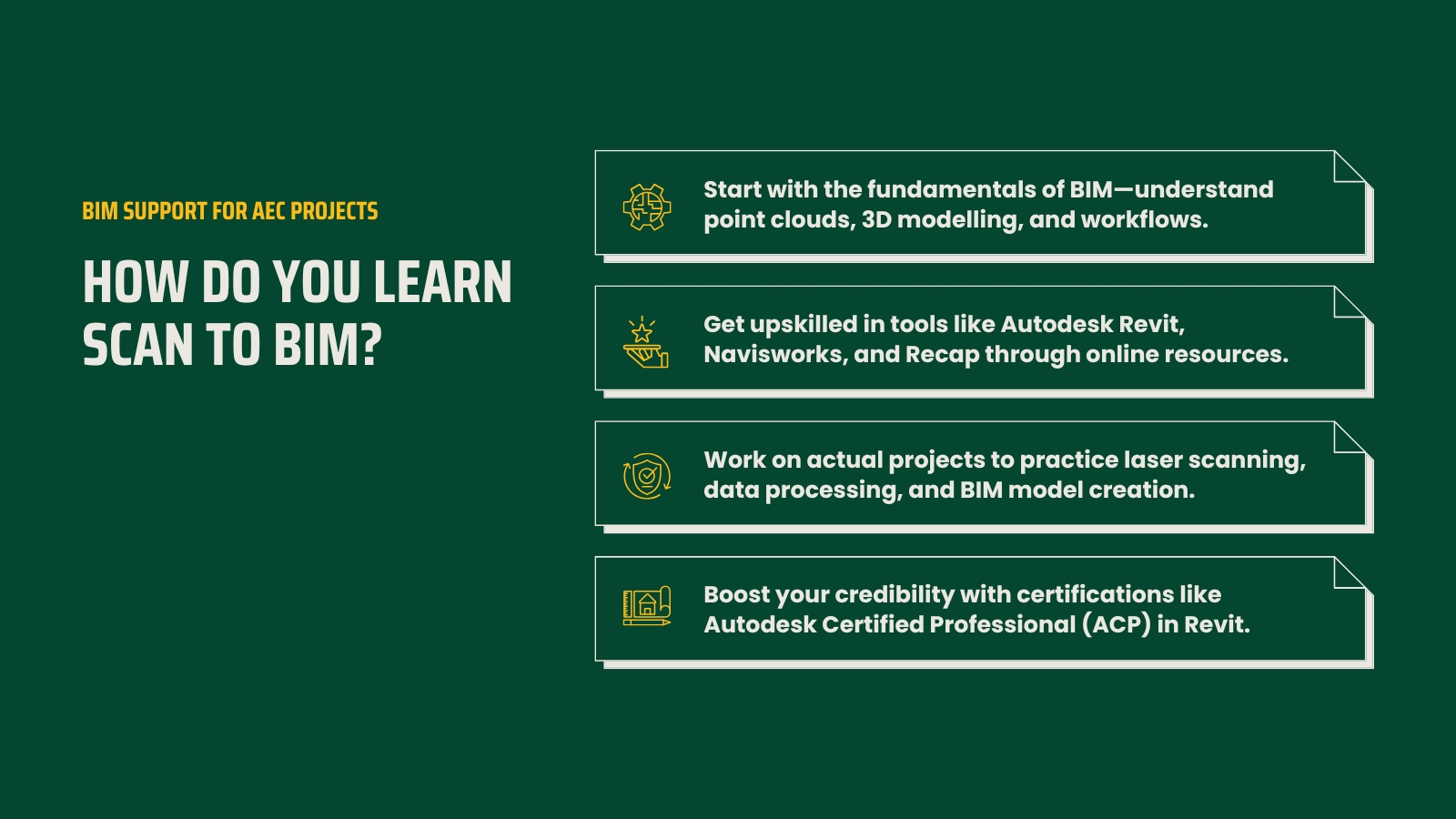
Mastering Scan to BIM requires a combination of technical skills, software proficiency, and industry knowledge. Whether you are an architect, engineer, or construction professional, learning this advanced process can open up new opportunities in BIM architecture and engineering. Here are key steps to get started:
-
Understand the Fundamentals of BIM Technology
Begin by gaining a strong understanding of Building Information Modelling (BIM). Familiarise yourself with concepts such as point clouds, 3D modelling, and digital workflows. -
Software Proficiency
To succeed in Scan to BIM, mastering software like Autodesk Revit, Navisworks, and Recap is essential. These tools are used to process point clouds and generate BIM models. Online platforms like LinkedIn Learning and Autodesk University offer excellent resources for beginners and advanced learners. -
Hands-On Experience with Scan to BIM Projects
Practical experience is crucial. Work on real-world projects to gain confidence in handling laser scanners, processing data, and building accurate BIM models. -
Certifications in BIM Services
Obtaining certifications from recognised institutions can boost your credibility. Certifications like Autodesk Certified Professional (ACP) in Revit demonstrate your expertise to potential employers.
By learning Scan to BIM, professionals can contribute to the growing demand for BIM services, particularly in regions like Dubai, where construction projects require accuracy, efficiency, and innovation.
What are the Benefits of Scan to BIM For Construction Projects?
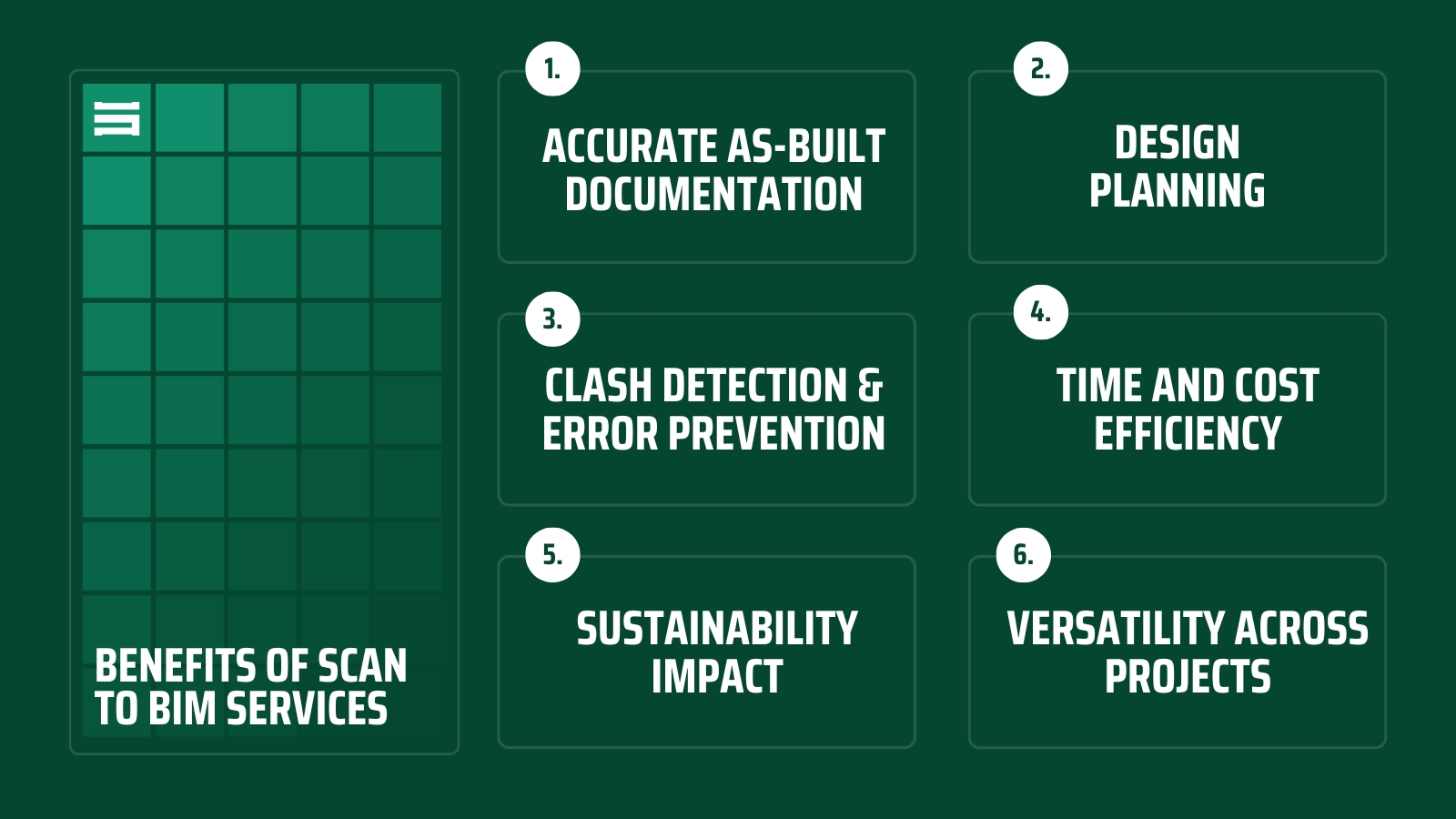
The adoption of Scan to BIM services has revolutionised how construction professionals approach projects. By bridging the gap between physical structures and digital models, this technology delivers substantial benefits across the project lifecycle. Here are the key advantages in detail:
1. Accurate As-Built Documentation
One of the most significant benefits of Scan to BIM is the precise documentation of existing buildings or structures. Traditional manual measurements are often prone to inaccuracies and inconsistencies, leading to design errors or costly rework. With high-definition laser scanning, even the most complex structures are captured down to minute details. This ensures that the resulting BIM model reflects the real-world conditions with unparalleled precision, forming a reliable foundation for renovations, retrofitting, or demolition projects.
2. Enhanced Design and Renovation Planning
Renovating or retrofitting existing buildings requires accurate knowledge of current conditions. Scan to BIM provides detailed 3D models that allow architects and engineers to assess structural elements, spatial constraints, and material compatibility. This helps teams optimise designs and identify challenges early in the planning process. Whether in civil engineering, structural design, or MEP systems, having reliable as-built models simplifies decision-making and improves design outcomes.
3. Clash Detection and Error Prevention
During construction, clashes between structural, architectural, and MEP systems can cause significant delays and increased costs. Scan to BIM enables early clash detection by integrating point cloud data into BIM software like Autodesk Revit. By simulating and analysing the design against real-world conditions, teams can identify potential conflicts before they escalate into costly on-site issues. This proactive approach significantly reduces errors, rework, and project delays.
4. Time and Cost Efficiency
Scan to BIM streamlines workflows, reducing the time spent on manual measurements, design revisions, and error corrections. By minimising these inefficiencies, projects remain on schedule and within budget. Accurate data also allows for better resource planning for cost consultants, which reduces material waste and optimises labour costs. This is particularly valuable for large-scale infrastructure and commercial projects where timelines are critical.
5. Sustainability and Environmental Impact
By leveraging precise digital models, construction professionals can optimise material usage and minimise waste, aligning with sustainable construction practices. Additionally, Scan to BIM supports energy-efficient designs by allowing teams to analyse the thermal and structural performance of existing buildings and implement eco-friendly solutions.
6. Versatility Across Projects
Scan to BIM is versatile and applicable across a range of projects, including residential, commercial, industrial, and infrastructure developments. Whether you’re modernising a historic building or designing a new structure, the technology provides actionable insights and digital tools to enhance project outcomes. With access to a single, reliable digital model, teams can collaborate more effectively, share insights, and resolve design challenges in real time. Improved communication reduces misinterpretations, leading to smoother project execution.
Overall, the integration of Scan to BIM services provides tangible improvements in efficiency, cost management, and project quality, making it indispensable for construction professionals worldwide.
Challenges in the Scan to BIM Process
While Scan to BIM offers immense value to construction projects, there are challenges that professionals may encounter during its implementation. By identifying these challenges and exploring practical solutions, teams can unlock the full potential of this technology.
1. High Initial Costs
-
Challenge: Implementing Scan to BIM requires investment in high-precision laser scanners, software licences, and training for staff. For smaller firms, these upfront costs can be a barrier to adoption.
-
Solution: Instead of purchasing expensive equipment, construction firms can collaborate with Scan to BIM companies for data capture services while focusing on integrating the results into their workflows. Partnering with providers like Stonehaven, who specialise in BIM support services, allows you to leverage accurate models without significant upfront investment.
2. Complex Site Conditions
-
Challenge: Scanning sites with irregular layouts, confined spaces, or obstructed views can result in incomplete or low-quality point cloud data. Environments with reflective surfaces or poor lighting conditions also pose challenges for laser scanners.
-
Solution: Use advanced laser scanners designed to operate in challenging environments, including portable and handheld devices for confined areas. Additionally, drone-based scanning can be employed for difficult-to-access exteriors or rooftops, ensuring comprehensive data capture.
3. Large Data Sets and Processing Complexity
-
Challenge: 3D laser scanning generates massive datasets, which can overwhelm computer systems and delay data processing. Handling these large point clouds efficiently requires robust hardware and optimised software.
-
Solution: Use cloud-based processing solutions that can manage and store large datasets without straining local hardware. Platforms such as Autodesk Recap streamline the conversion of point cloud data into manageable files for BIM modelling. Cloud solutions also allow teams to collaborate on the data remotely, improving workflow efficiency.
4. Skill Gaps and Workforce Training
-
Challenge: Successful implementation of Scan to BIM relies on technical expertise in laser scanning, point cloud processing, and BIM software such as Revit. However, a lack of skilled professionals can slow down adoption.
-
Solution: Provide targeted training programs for in-house teams to develop the required skills. Additionally, collaorating with BIM support providers like Stonehaven ensures that experienced professionals handle the integration, reducing the learning curve for your team.
5. Noise and Inaccuracies in Point Cloud Data
-
Challenge: Scans can sometimes produce noisy or incomplete data, especially in environments with excessive reflections, obstructions, or movement. This can impact the accuracy of the final BIM model.
-
Solution: Use high-quality, well-calibrated scanners to minimise errors and apply filtering techniques during the data processing stage. Comprehensive quality control processes help validate the point cloud data and ensure it aligns with real-world conditions.
6. Integration Challenges with Existing Workflows
-
Challenge: Integrating Scan to BIM processes into traditional workflows can be challenging, particularly for teams unfamiliar with the technology.
-
Solution: Adopt phased implementation strategies where teams begin with smaller projects to build confidence in the workflow. Partnering with BIM support providers ensures smoother integration, with experts guiding you through the process.
7. Data Ownership and Management
-
Challenge: Managing and storing large point cloud data requires clear protocols for data ownership, security, and access. Failure to establish these processes can lead to delays or inconsistencies.
-
Solution: Establish robust data management practices, ensuring data is securely stored in cloud systems with clear access rights for stakeholders.
By addressing these challenges with proactive solutions, construction professionals can streamline the adoption of Scan to BIM and ensure projects remain efficient, accurate, and cost-effective.
Conclusion
Scan to BIM is transforming construction projects by offering precise digital representations of real-world environments. From BIM in civil engineering to MEP design, this process delivers significant value for new builds, retrofits, and renovations. By overcoming challenges and leveraging the benefits of BIM services, professionals can optimise workflows, reduce costs, and improve project outcomes.
Partnering with experts like Stonehaven ensures you have the tools and support needed to succeed in the competitive construction landscape. As the industry embraces BIM technology, Scan to BIM will continue to drive innovation and efficiency.
About us
Stonehaven is a leading provider of Building Information Modelling (BIM) services in Dubai and beyond. Our expert team specialises in delivering BIM services, structural engineering, and MEP BIM services that ensure accuracy, efficiency, and optimisation for construction projects of all sizes.
With years of experience in the construction, we empower clients to elevate their projects with precise data and intelligent design. Whether you need customised BIM solutions, Stonehaven is your trusted partner.
Elevate your construction workflow with Stonehaven’s BIM support services today.






