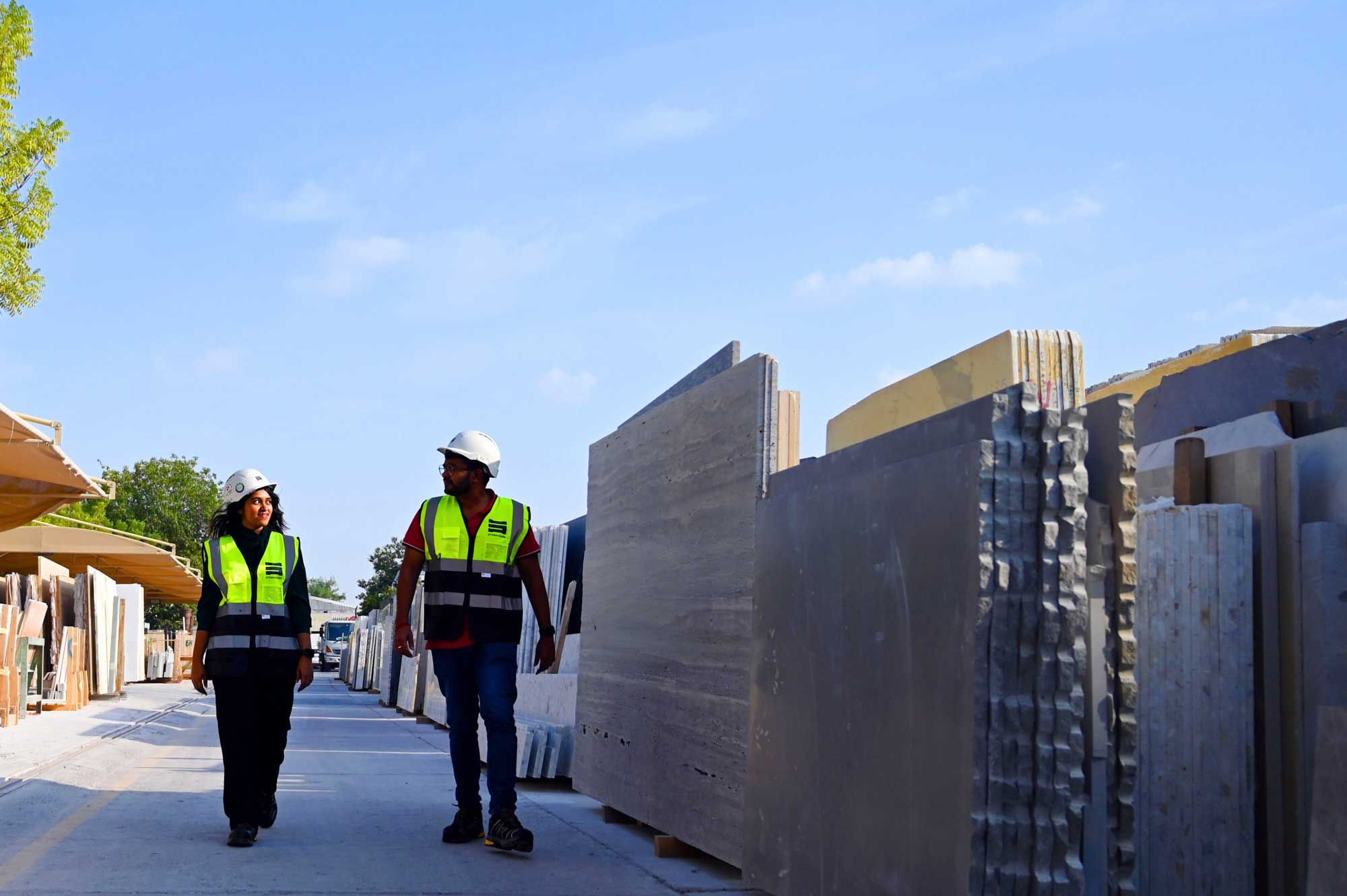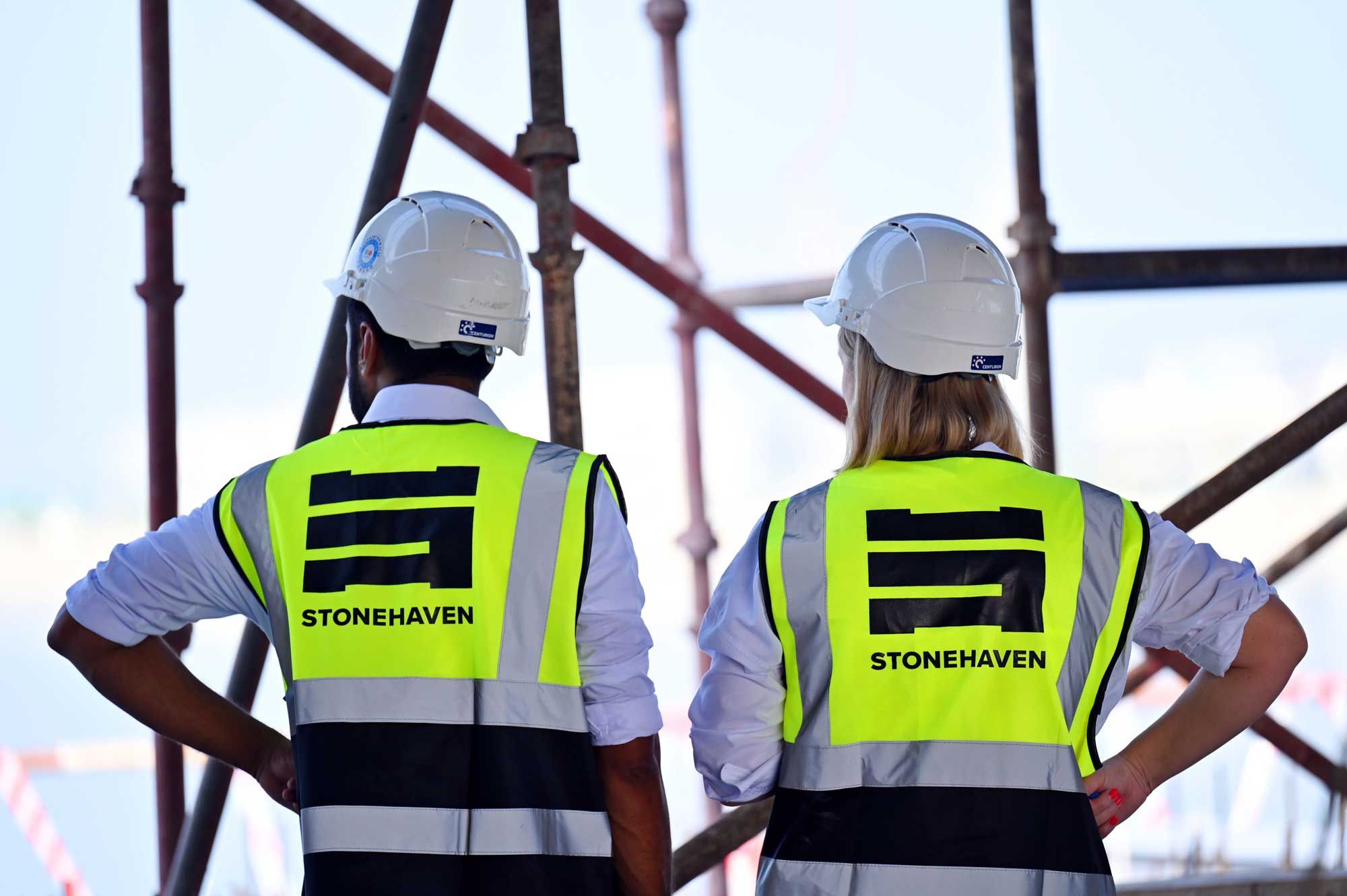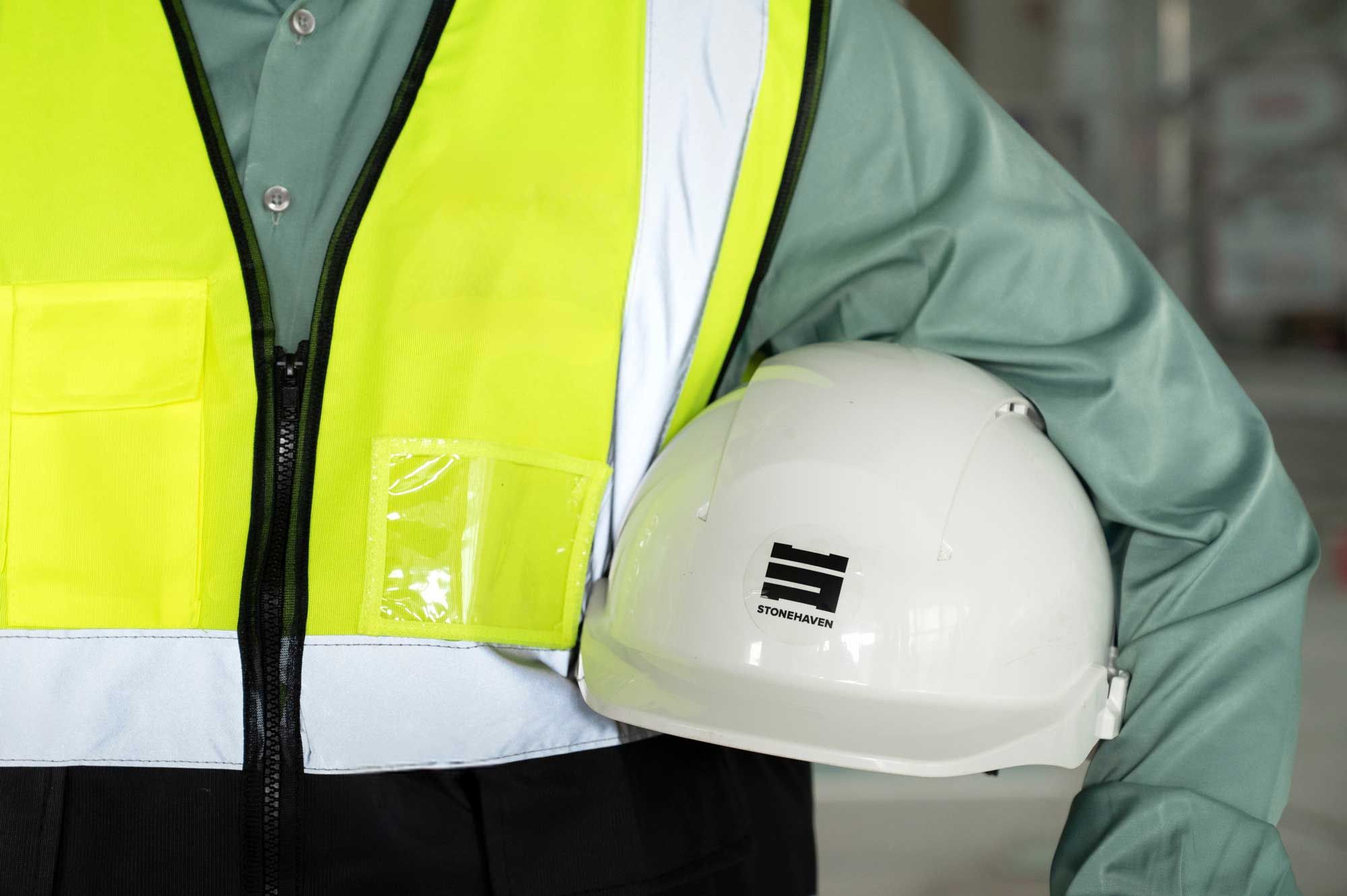Structural drawings are the backbone of any successful construction project, acting as the blueprint that guides engineers, architects, and builders. These technical documents are indispensable, providing the detailed information necessary to ensure structures are safe, compliant, and capable of enduring environmental and operational forces.
In this comprehensive guide, we’ll explore the importance of structural drawings, their preparation process, and their practical applications. Additionally, we’ll address some of the most searched questions about structural drawings, offering key insights and practical advice.
What Are Structural Drawings?
Structural drawings are the technical schematics that outline the physical framework of a building or infrastructure project. They go beyond aesthetic design and focus on the integrity, stability, and safety of the structure. Unlike architectural drawings, which focus on visual and spatial design elements, structural drawings provide the technical details needed to ensure that a structure can bear loads, resist environmental pressures, and remain durable over time.
Structural drawings also include highly specific elements like structural reinforcement drawings and structural steel fabrication drawings, which guide contractors on reinforcing concrete structures and assembling steel components. For instance, knowing how to read structural reinforcement drawings helps builders place bars correctly, while structural steel fabrication drawings ensure accurate welding and assembly of steel frameworks.
These drawings are more than just technical guides; they serve as a universal language for communication among stakeholders. Engineers, architects, and contractors rely on them to align their work, reduce risks, and ensure compliance with local and international building codes. Whether it’s a high-rise skyscraper, a residential home, or a bridge, structural drawings are vital for turning a conceptual design into a reliable, enduring structure.
Why Are Structural Drawings Important?
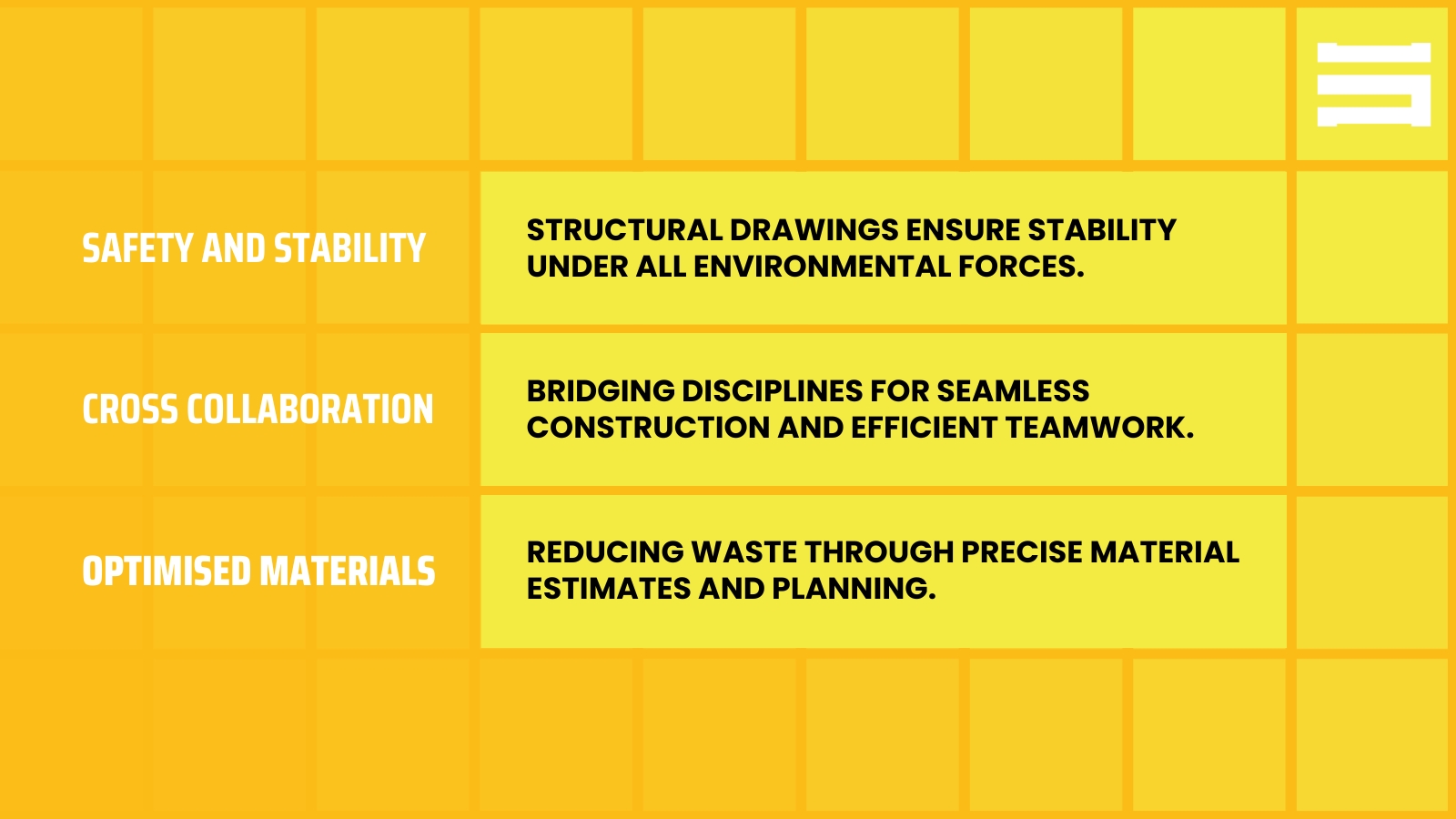
Structural drawings are the foundation of any construction project, ensuring that the final structure is safe, efficient, and aligned with its intended purpose. These documents provide a multitude of benefits that are crucial for the successful execution of a project.
1. Enhancing Safety and Stability
Safety is the cornerstone of any construction project, and structural drawings play a critical role in this aspect. By outlining load-bearing elements and reinforcements, these drawings ensure that a structure can withstand the forces it will face, such as the weight of occupants, furniture, and environmental forces like wind, earthquakes, or snow. For example, detailed structural reinforcement drawings are essential for ensuring that concrete elements like beams and columns are reinforced properly, reducing the risk of structural failure.
Similarly, understanding how to read structural steel fabrication drawings is key for ensuring that steel components are correctly welded and assembled, thereby preventing catastrophic failures in steel frameworks.
2. Facilitating Collaboration
Construction projects involve a diverse team of professionals, including architects, structural engineers, contractors, and regulatory bodies. Structural drawings act as a shared point of reference, bridging the gap between architectural drawings and structural drawings. They ensure that all disciplines work cohesively, minimising the risk of miscommunication and design conflicts. For instance, they integrate seamlessly with MEP (Mechanical, Electrical, and Plumbing) layouts, ensuring that ducts, pipes, and other services don’t interfere with the structure’s integrity.
3. Optimising Costs and Materials
High-quality structural drawings allow for accurate material estimates and reduce waste. For example, structural steel blueprints provide precise specifications for steel components, helping contractors avoid unnecessary purchases. Identifying potential design flaws early in the process also helps the cost management team spot and prevent costly on-site errors, saving time and resources.
In conclusion, structural drawings are far more than technical documents; they are the backbone of a safe, cost-effective, and well-coordinated construction project. Without them, even the most promising design risks failure.
What Is Included in a Structural Drawing?
A structural drawing is a detailed document that encompasses every critical component required for the construction of a safe, functional, and durable building. These drawings act as a comprehensive guide for engineers, contractors, and builders, ensuring that every element of the structure is planned with precision. Each component included in a structural drawing plays a vital role in maintaining the stability and longevity of the building.
1. Foundation Plans
The foundation is the backbone of any structure, and foundation plans provide all the essential details about its design and construction. These plans specify whether the foundation will be shallow (e.g., strip or pad foundations) or deep (e.g., pile foundation layouts), depending on the soil type and load requirements. They also include reinforcement details, excavation depths, and soil preparation instructions to ensure the foundation can effectively transfer loads to the ground without failure.
2. Beam and Column Layouts
Beams and columns are the primary load-bearing elements of a structure. Structural drawings include detailed layouts of these components, indicating their size, position, spacing, and connections. Beam layout drawings ensure proper load distribution across floors and roofs, while column layouts specify reinforcement and alignment to handle vertical loads effectively. Any errors in these layouts can lead to structural instability or failure.
3. Structural Steel Blueprints
Steel plays a significant role in modern construction, especially for large-scale projects. Structural steel blueprints provide detailed specifications for steel components, such as trusses, girders, and bracings. These blueprints include information about the size, grade, and connection methods (e.g., bolts or welds) for each steel member, ensuring the framework is robust and can handle dynamic and static loads.
4. Reinforcement Schedules
Reinforced concrete is a staple in construction, and structural drawings include reinforcement schedules that detail the size, placement, and type of steel bars or meshes used. These schedules are vital for elements like beams, columns, and slabs, as they enhance tensile strength and durability. Knowing how to read structural reinforcement drawings is essential for contractors and builders to ensure the proper execution of these elements.
5. Scaffold Designs
Temporary scaffolding is a critical component during the construction phase, ensuring the safety of workers and the accessibility of materials. Scaffold designs included in structural drawings outline the load-bearing capacity, materials, and installation procedures for these temporary structures, reducing risks on-site.
6. Additional Elements
Structural drawings are enriched with annotations, dimensions, and symbols that aid in their interpretation. These include details on load calculations, material specifications, and safety margins, ensuring that every element is constructed as intended. For steel components, understanding how to read structural steel fabrication drawings is equally crucial for ensuring precise assembly and welding.
By providing these details, structural drawings act as a comprehensive manual for the construction process, reducing errors, enhancing safety, and ensuring that the final structure meets both functional and regulatory requirements.
What Are Examples of Structural Design?

Structural design varies widely depending on the type of construction project. Here are some key examples:
- Bridges: Structural designs for bridges often feature trusses, arches, or suspension cables to handle traffic loads, wind, and vibrations. Detailed beam drawings and reinforcement layouts ensure stability and durability.
- Skyscrapers: Tall buildings require innovative structural solutions to handle lateral forces like wind and seismic activity. Reinforced concrete cores, high-strength steel frameworks, and tuned mass dampers are commonly used.
- Residential Homes: Structural designs for homes focus on practical elements like beams, columns, and pile foundations (where necessary) to ensure stability in varied soil conditions.
- Industrial Facilities: Warehouses and factories often incorporate wide-span beams, trusses, and reinforced concrete slabs to support heavy machinery and storage loads.
These examples highlight how structural design adapts to different project requirements while maintaining safety and functionality.
How Do You Make a Structural Plan?
Creating a structural plan is a multi-step process that requires technical expertise, collaboration, and strict adherence to safety standards. It ensures that every detail of a building’s structural framework is carefully thought out to provide stability, safety, and functionality. Below is a detailed guide to the process:
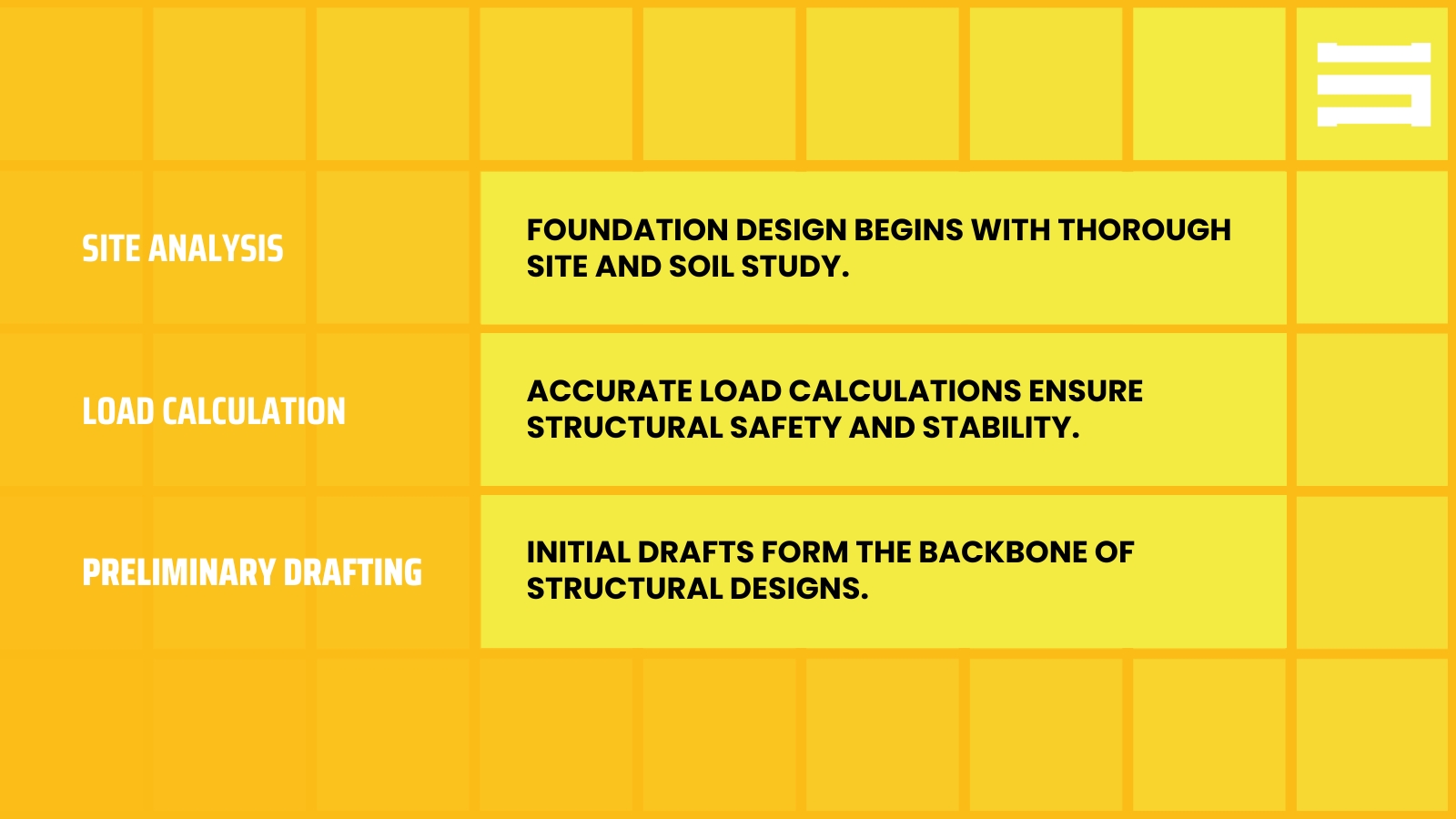
1. Site Analysis
The first step is to analyse the site where the structure will be built. Engineers conduct soil testing to determine the soil's bearing capacity and decide whether shallow foundations, deep foundations, or pile foundations are required. Additionally, topographical studies assess the slope and terrain, while environmental evaluations identify potential risks such as flooding, wind loads, or seismic activity. These factors influence the foundation design, material selection, and structural layout.
2. Load Calculation
Engineers then calculate the loads that the structure must support. These include:
- Dead Loads: The weight of permanent structural elements like walls, floors, and roofing materials.
- Live Loads: Variable forces such as occupants, furniture, and vehicles.
- Environmental Forces: Natural forces like wind, snow, and seismic activity. Accurate load calculations are critical for designing structural elements like beams, columns, and reinforcements.
3. Preliminary Drafting
The preliminary drafting stage involves the creation of initial structural layouts using advanced software like AutoCAD or Revit. Engineers draft detailed beam layout drawings, column placements, and structural steel blueprints. These preliminary plans serve as a foundation for refining designs and ensuring seamless collaboration between architects, engineers, and other project stakeholders.
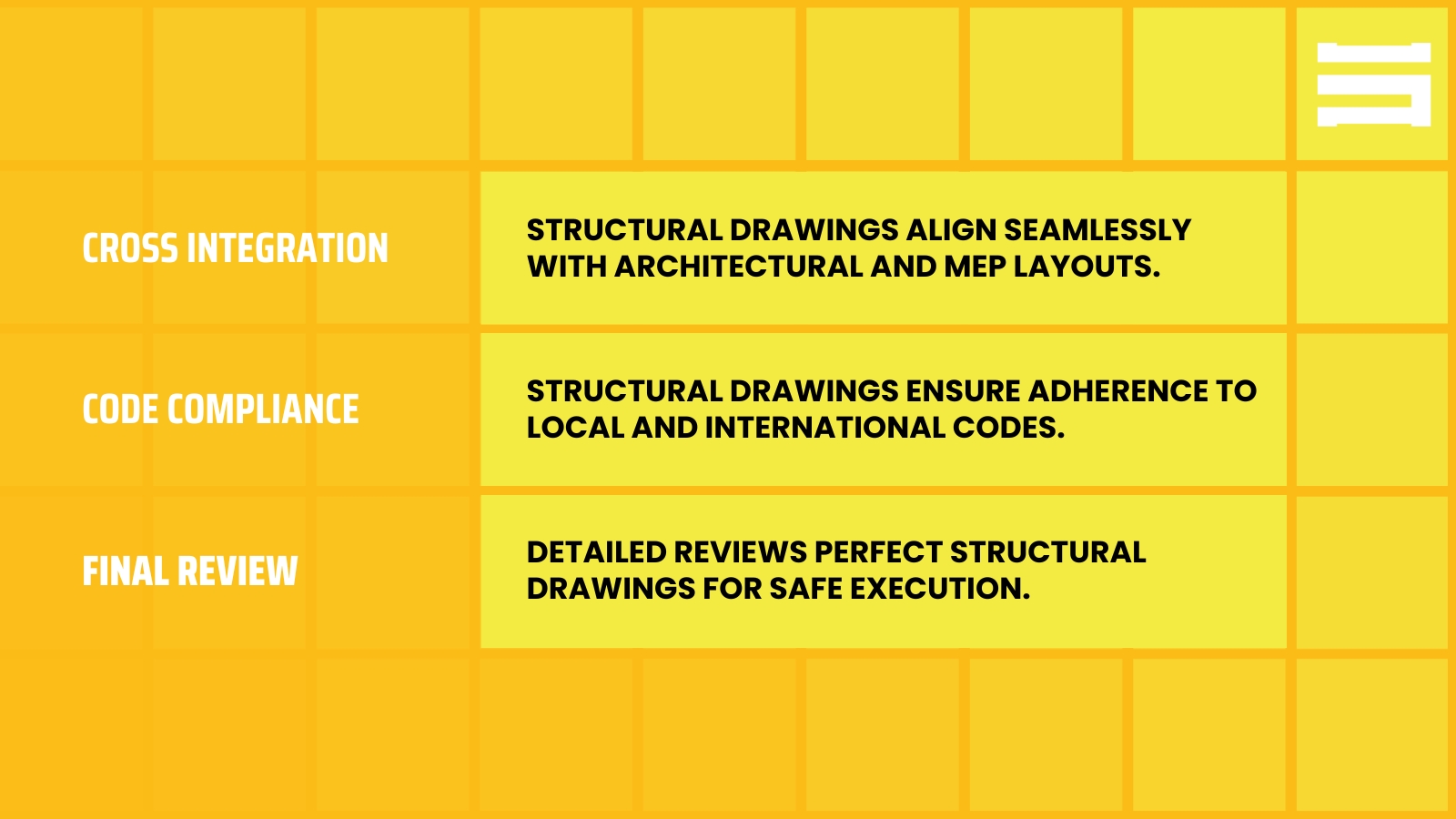
4. Integration with Other Disciplines
Structural plans must be harmonised with architectural designs and MEP engineering plans. For example, beams and columns may need adjustments to accommodate HVAC ducts, plumbing lines, or architectural features. This integration ensures that all systems function cohesively without compromising structural integrity. (Read more about effective structural engineering here.)
5. Code Compliance
Adherence to building codes is non-negotiable. Engineers ensure the plan meets all local and international regulations to avoid delays, fines, or safety risks during construction.
6. Final Review
The final step involves a comprehensive review of the plan. Stakeholders, including architects, engineers, and contractors, assess the design to ensure it is practical, accurate, and ready for implementation. Peer reviews help identify potential oversights, while feedback from all disciplines ensures alignment with project goals.
This detailed and collaborative process results in a structural plan that provides a solid foundation for safe and efficient construction.
The creation of structural drawings is a systematic process that involves multiple stages, each critical for achieving a successful outcome. This thorough process ensures that structural drawings are not only detailed but also practical and aligned with project goals.
Conclusion
Structural drawings are essential for any construction project, serving as the foundation for safety, efficiency, and compliance. From initial site analysis to detailed drafting, these documents guide every phase of construction. Whether you’re learning how to read structural reinforcement drawings or integrating structural plans with other disciplines, investing in high-quality drawings ensures success at every step.
About us
Stonehaven is a trusted project management company and construction consultant based in Dubai, offering comprehensive construction management services across the UAE with offices located in Dubai, UK and Sri Lanka. As one of the leading project management companies in Dubai, we manage projects from inception to completion, ensuring quality, efficiency, and cost-effectiveness at every stage.
We deliver value through expert project management consultancy services, tailored to meet the unique needs of each client. Our core services include Cost Management, Project Management, Construction Supervision, Engineering Support, Design Support, and Marketing & Communications. Whether you’re looking for construction consultants or project managers in the UAE and wider GCC region, Stonehaven is your trusted partner for achieving excellence in your next project.
Contact us today to see how we can help bring your vision to life with excellence and reliability.











