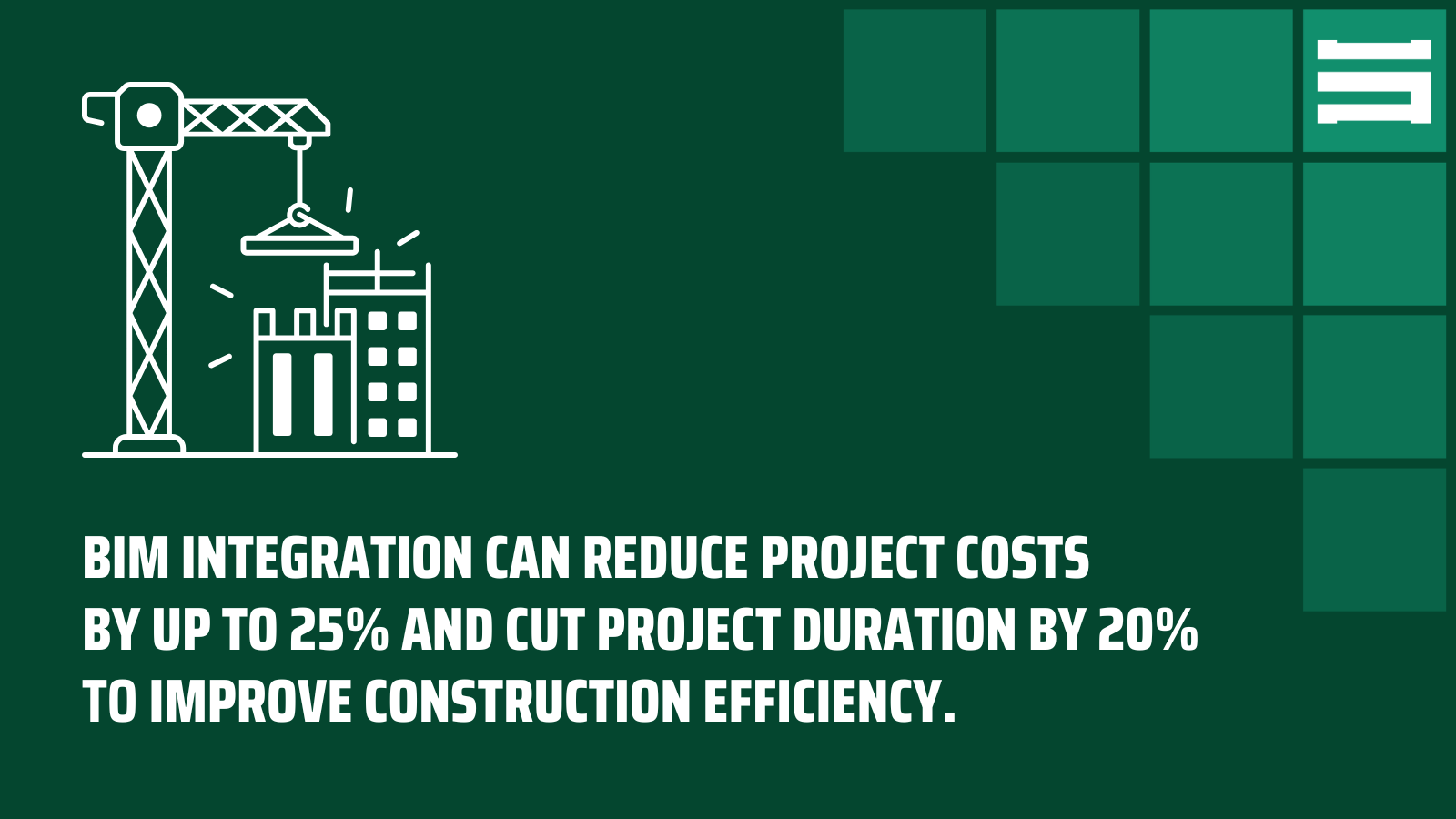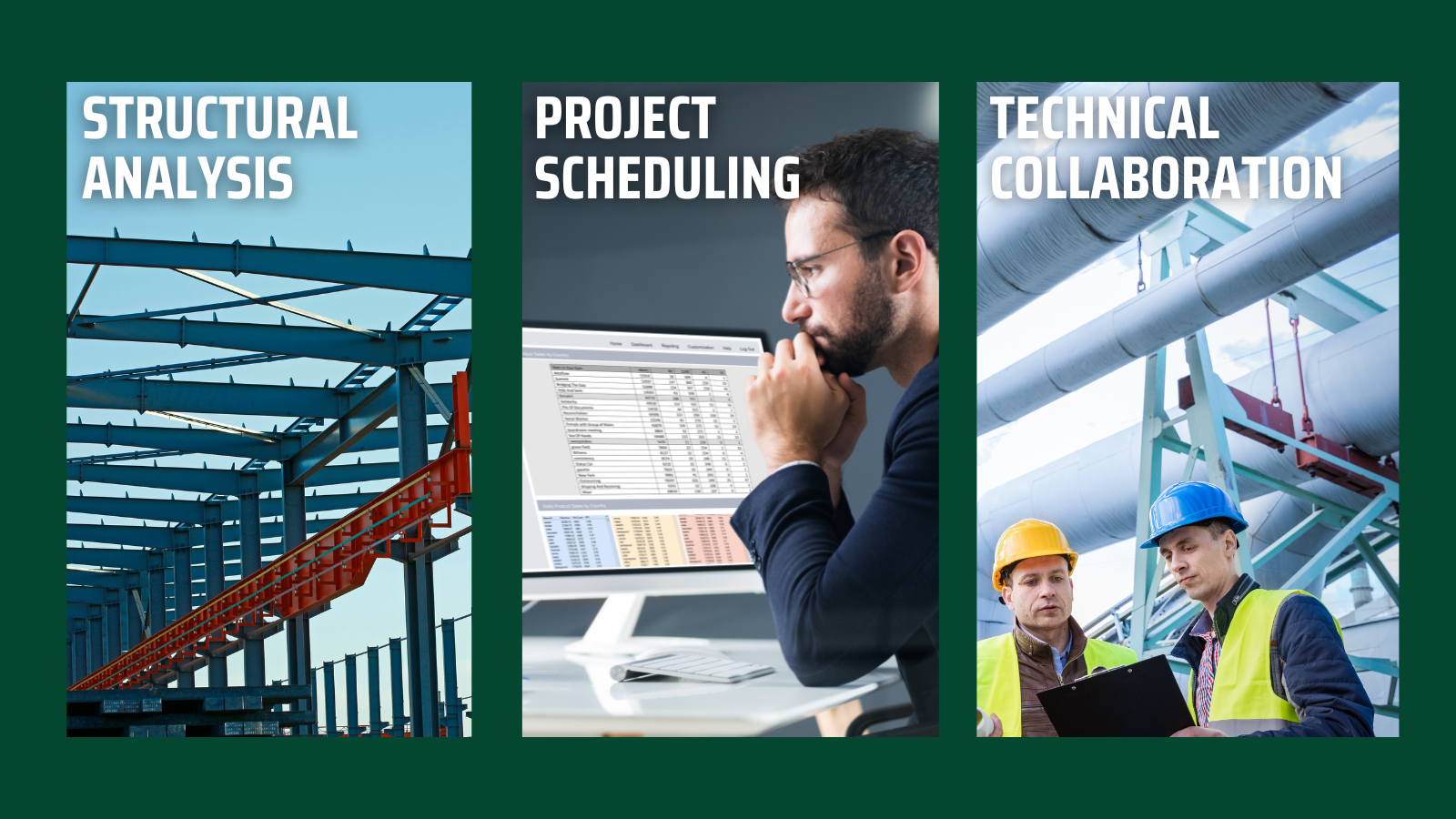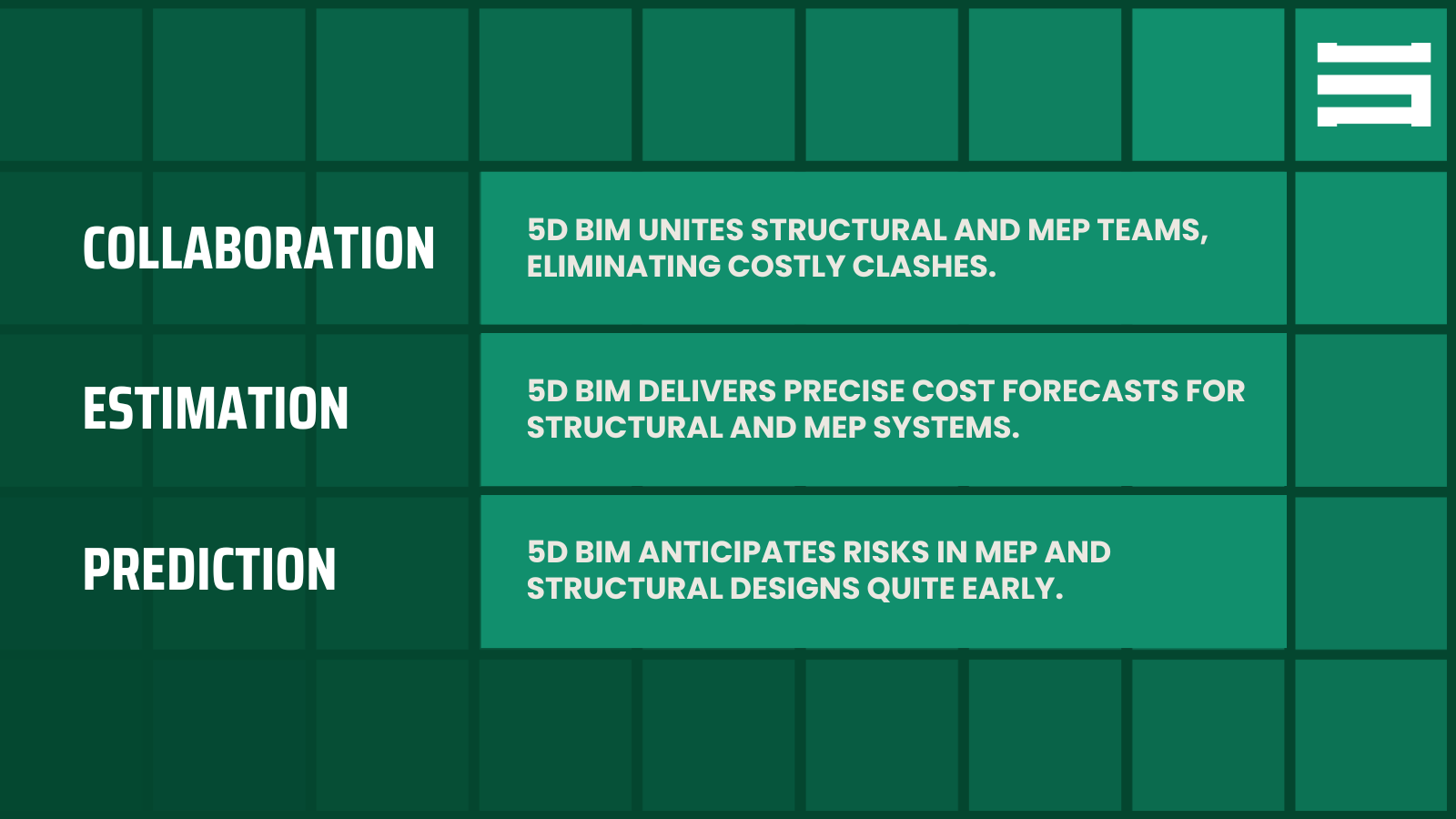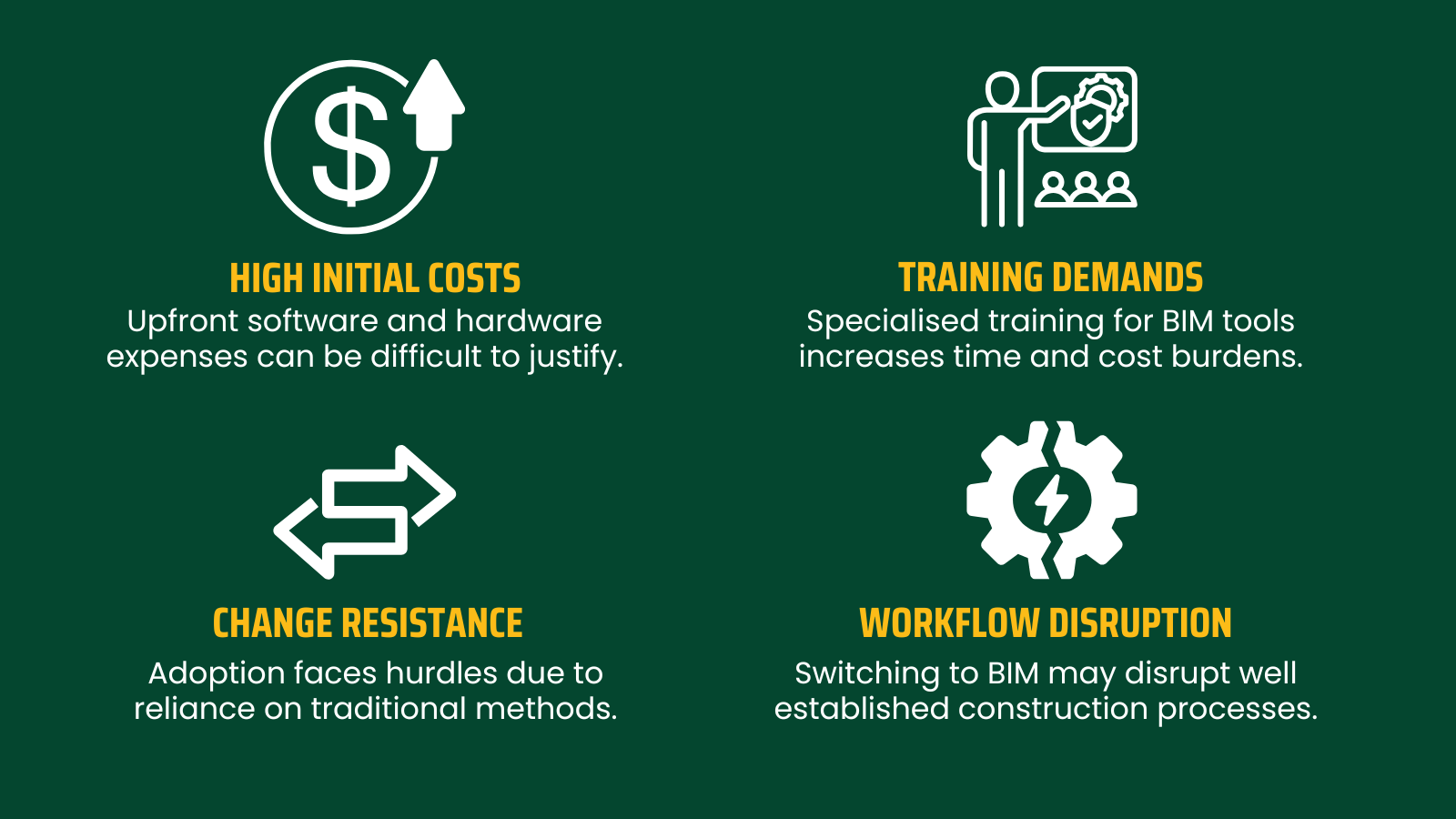Imagine walking through a high-rise building before the first brick is even laid, visualising every duct, beam, and wire in place, all while having a real-time overview of your project's schedule, but this time you have a new element that is accessible and that would be ‘cost’. This is the power of 5D Building Information Modelling (BIM), a real game-changer in the construction industry, especially when applied to MEP engineering services and structural engineering.
In a sector that thrives on precision and coordination, BIM technology is not just a trend; it’s becoming the backbone of successful construction projects globally, especially in fast-growing regions like the GCC and the Middle East, where mega-projects and infrastructure development are at an all-time high.
In this blog, we’ll explore how 5D BIM is transforming the world of construction, particularly in MEP works and structural engineering.
What is 5D BIM?
To fully appreciate its transformative potential, let’s first define 5D BIM. At its core, BIM refers to Building Information Modelling, a digital representation of a building’s physical and functional characteristics. While 3D BIM focuses on the visual aspects, 5D BIM adds time (4D) and cost (5D) data into the model, giving stakeholders a more dynamic and comprehensive understanding of the project.
In the context of MEP services and structural engineering, 5D BIM allows project teams to plan, design, and manage buildings more effectively. From calculating material quantities to visualising time schedules and optimising costs, 5D BIM provides invaluable insights that help construction teams stay on track.
A recent study, ‘Synergising BIM and Value Engineering in the Construction of Residential Projects: A Novel Integration Framework’, highlighted that using BIM integration can decrease project costs by 25% and project duration by 20%. It was also revealed that it can save 30% of the cost and reduce project time by 12%. This scores the importance of how integrating BIM into different aspects of construction and engineering can always lead to a fruitful outcome.

What is the role of 5D BIM in MEP Engineering Services?
Streamlined Collaboration and Coordination
In regions like the GCC, where mega-projects such as airports, high-rise buildings, and sports stadiums are common, the integration of MEP systems is highly complex. MEP engineers traditionally faced challenges in coordinating with other disciplines like architecture and structural engineering due to the use of separate 2D designs. This often led to errors and delays, resulting in costly reworks on-site. However, with 5D BIM, MEP engineers can work within a centralised model, ensuring better communication and coordination across all disciplines.
By integrating all services—mechanical, electrical, and plumbing—into a unified 3D model, engineers can identify potential clashes between different systems early on. This allows MEP technicians and engineers to resolve conflicts before construction begins, significantly reducing the risk of on-site errors and rework
Accurate Cost Estimation and Budget Control
One of the key benefits of 5D BIM for MEP works in construction is its ability to provide accurate quantity take-offs and cost estimation planning. By linking the 3D model to cost data, MEP engineers can predict the exact quantities of materials required for their systems, enabling better budget management. This is particularly valuable in regions like the Middle East, where fluctuations in material costs and labour availability can have a substantial impact on project budgets.
Additionally, MEP companies can utilise 5D BIM to generate real-time cost analyses as the project progresses, allowing for better financial planning and proactive cost management of any changes that might affect the budget.
Improved MEP System Performance
Through the integration of BIM, MEP services are not only better coordinated but also optimised for performance. For instance, MEP engineers can run simulations to test HVAC systems, lighting layouts, and plumbing networks before they are installed. These simulations help ensure that the building’s systems meet performance requirements, from energy efficiency to indoor air quality, all while staying within the structural design's limitations.
This approach is particularly crucial in the Middle East, where harsh environmental conditions demand highly efficient cooling and ventilation systems. By simulating how these systems will perform within the building structure, MEP engineers can optimise their designs to ensure both efficiency and durability, which is essential in high temperature regions.
What is the Role of 5D BIM in Structural Engineering?

Enhanced Structural Analysis and Design
Structural engineers can greatly benefit from 5D BIM by creating detailed 3D models that incorporate time and cost data. This allows them to perform structural analysis within the BIM environment, ensuring that all elements—from foundations to beams—comply with international standards and local regulations. In the Middle East, where many projects must adhere to stringent safety regulations and environmental codes, this capability is invaluable.
By integrating structural models with MEP systems in a single BIM environment, engineers can ensure that both sets of systems are compatible from the outset, avoiding clashes that could compromise the building’s structural integrity.
Optimised Project Scheduling and Resource Management
Time is a critical factor in large-scale construction projects, particularly in regions like the GCC, where delays can lead to significant financial penalties. With 5D BIM, structural engineers can link their design models to project schedules, enabling more efficient planning and resource allocation. This foresight allows project managers to see how changes to the structural design might impact the construction timeline, ensuring that deadlines are met without compromising the quality or safety of the project.
Collaboration Between Structural Engineers and MEP Technicians
In complex projects, collaboration between structural and MEP teams is essential to prevent conflicts. 5D BIM fosters this collaboration by providing a shared platform where both teams can work simultaneously on the same model. This real-time interaction reduces the chances of design conflicts and ensures that both structural integrity and MEP functionality are preserved throughout the construction process.
For instance, structural engineers can modify designs based on the needs of the MEP systems, ensuring that ductwork, electrical wiring, and plumbing systems fit seamlessly within the building’s framework. This level of coordination is particularly crucial in high-rise projects, where space constraints demand highly efficient design.
What are the Benefits of 5D BIM Integration from an Engineering Perspective?

1. Enhanced Collaboration and Coordination Between All Parties
The success of any construction project relies heavily on effective collaboration between the MEP engineers, structural engineers, architects, and contractors. Traditionally, these teams often worked in silos, leading to costly coordination issues. With 5D BIM, all stakeholders work on a unified model, reducing the likelihood of clashes and ensuring better coordination between systems like HVAC, plumbing, and electrical works.
2. Accurate Cost Estimation During Design Stages
Gone are the days of relying solely on estimates. With 5D BIM, cost calculations are more precise because they’re directly linked to the digital model. From the early design stages, MEP companies and structural engineers can generate detailed quantity take-offs, ensuring that cost predictions are as accurate as possible. This level of precision reduces the risk of budget overruns and helps maintain financial control throughout the project’s lifecycle.
3. Improved Risk Prediction and Resolution
Construction is a high-stakes industry, and the margin for error is slim. 5D BIM’s ability to simulate scenarios and predict outcomes means that risks are identified and mitigated early on. In complex MEP projects, where system failures can lead to costly repairs or delays, 5D BIM helps teams foresee potential problems and correct them before they occur.
Approaches to 5D BIM in MEP and Structural Engineering
The integrated design-build method, supported by 5D BIM, brings together architects, MEP engineers, structural consultants, and contractors at the early stages of design. This approach is particularly beneficial in regions like the GCC, where mega-projects require detailed planning and precise execution.
Another common challenge in construction is the disconnect between MEP systems and structural elements. In high-rise construction, MEP systems often compete for space with structural components like beams and columns. Through 5D BIM, engineers can coordinate these systems more effectively, ensuring they complement rather than conflict with one another.
What are the Common Challenges in Adopting 5D BIM?

While 5D BIM offers immense benefits in terms of project management, collaboration, and cost efficiency, there are several challenges that construction firms face when implementing this technology. Understanding and addressing these hurdles is critical to ensuring a smooth transition and successful adoption.
1. High Initial Investment
The upfront costs associated with implementing 5D BIM can be substantial. This includes not only the purchase of specialised software but also the cost of upgrading hardware systems to support the advanced processing power required by BIM tools. For example, 5D BIM models can be quite data-heavy, requiring construction firms to invest in high-performance computers, servers, and cloud storage solutions.
Additionally, the financial burden extends to training employees and hiring BIM specialists. Many MEP companies and structural engineering firms, especially smaller ones, may find these expenses prohibitive. Smaller firms often operate with limited budgets and may struggle to justify the initial costs, particularly if they are accustomed to traditional methods like 2D design and manual estimation.
However, it’s important to view this investment as a long-term cost-saving measure. 5D BIM significantly reduces rework, design conflicts, and material waste, resulting in fewer delays and costly errors during the construction phase. Moreover, by providing accurate cost forecasts and real-time budget tracking, the technology helps maintain financial control over the entire project lifecycle. In the long run, the savings generated by enhanced efficiency, fewer errors, and improved project outcomes often outweigh the initial expenses.
Solution
To mitigate the high upfront costs, firms can explore financing options, including leasing BIM software or opting for cloud-based solutions that allow for scalable usage based on project needs. Additionally, governments in regions like the Middle East are starting to offer incentives or subsidies for companies adopting BIM technology, which could help ease the financial burden on smaller firms.
2. Resistance to Change
Change management is a critical challenge in the adoption of any new technology, and 5D BIM is no exception. The construction industry has historically been slow to adopt new technologies, often relying on legacy systems and traditional methods that have been in place for decades. As a result, there may be resistance from professionals who are unfamiliar with or reluctant to use BIM software.
This reluctance is often driven by fear of the unknown or concerns about the steep learning curve associated with BIM. For instance, MEP technicians or structural engineers who have built their careers on 2D design may be wary of transitioning to a 5D BIM environment, which requires proficiency in both 3D modelling and project management tools. Without proper training and support, these professionals may feel overwhelmed and unprepared for the shift.
Moreover, organisational resistance can stem from management teams that are hesitant to disrupt established workflows. Even when leadership is aware of the benefits of 5D BIM, convincing teams to embrace new processes, tools, and software can be challenging. Change may be viewed as disruptive, particularly on ongoing projects where there is little time for experimentation or learning. At Stonehaven, we ensure all our teams are equipped to adapt to the changing tides in technology.
Solution
To overcome resistance to change, firms must invest in comprehensive training programs that not only focus on the technical aspects of 5D BIM but also emphasise its tangible benefits. These programs should be tailored to different teams—such as MEP engineers, structural consultants, and project managers—to ensure that each group understands how 5D BIM will improve their specific workflows. Additionally, the leadership team must act as champions for change, communicating the long-term advantages of BIM adoption and providing the necessary resources for a smooth transition.
In some cases, firms may benefit from starting small by implementing 5D BIM on pilot projects. This approach allows teams to experiment with the technology on a manageable scale, gaining confidence and experience before scaling it up to larger or more complex projects. Establishing "BIM champions" within the organisation—experienced users who can mentor others—can also help alleviate the concerns of those new to the technology.
What are the Trends Shaping the Future of 5D BIM?
1. Increased Adoption of BIM Standards
Countries in the Middle East, such as the UAE and Qatar, are at the forefront of adopting BIM standards for construction. As these governments continue to invest in large-scale infrastructure projects, the use of 5D BIM will become more widespread across both public and private sectors.
2. Integration with IoT and Smart Technologies
As smart cities emerge in regions like the Middle East, integrating 5D BIM with Internet of Things (IoT) technologies will enable real-time data collection and analysis during construction and facility management. This trend will further enhance the ability of construction firms to monitor building performance and make data-driven decisions that improve efficiency and reduce costs.
Looking ahead, 5D BIM is poised to become the standard for large-scale construction projects across the globe. As the industry continues to evolve, the integration of time and cost dimensions into digital models will not only improve collaboration and project management but also revolutionise how we design, build, and maintain structures.
Conclusion
The integration of 5D BIM into MEP services and structural engineering is transforming the construction industry, particularly in fast-growing markets like the Middle East and GCC. With its ability to enhance collaboration, improve cost control, and mitigate risks, 5D BIM is a powerful tool for delivering complex construction projects efficiently and sustainably.
About us
Stonehaven is a trusted project management company and construction consultant based in Dubai, offering comprehensive construction management services across the UAE with offices located in Dubai, UK and Sri Lanka. As one of the leading project management companies in Dubai, we manage projects from inception to completion, ensuring quality, efficiency, and cost-effectiveness at every stage.
We deliver value through expert project management consultancy services, tailored to meet the unique needs of each client. Our core services include Cost Management, Project Management, Construction Supervision, Engineering Support, Design Support, and Marketing & Communications. Whether you’re looking for construction consultants or project managers in the UAE and wider GCC region, Stonehaven is your trusted partner for achieving excellence in your next project.
At Stonehaven, we are committed to delivering Expert MEP Engineering Services and Structural Engineering Consultancy Services that drive your projects towards success. With the latest 5D BIM technology, we offer design, consultation, and project management services that ensure optimal performance at every stage of your construction project.
From mega-infrastructure projects in the Middle East to sustainable urban developments, we have the expertise to help you succeed. Empower your projects with our MEP engineering support services and structural engineering consultancy—contact us today to discover how we can help you achieve your project goals with precision and innovation.








