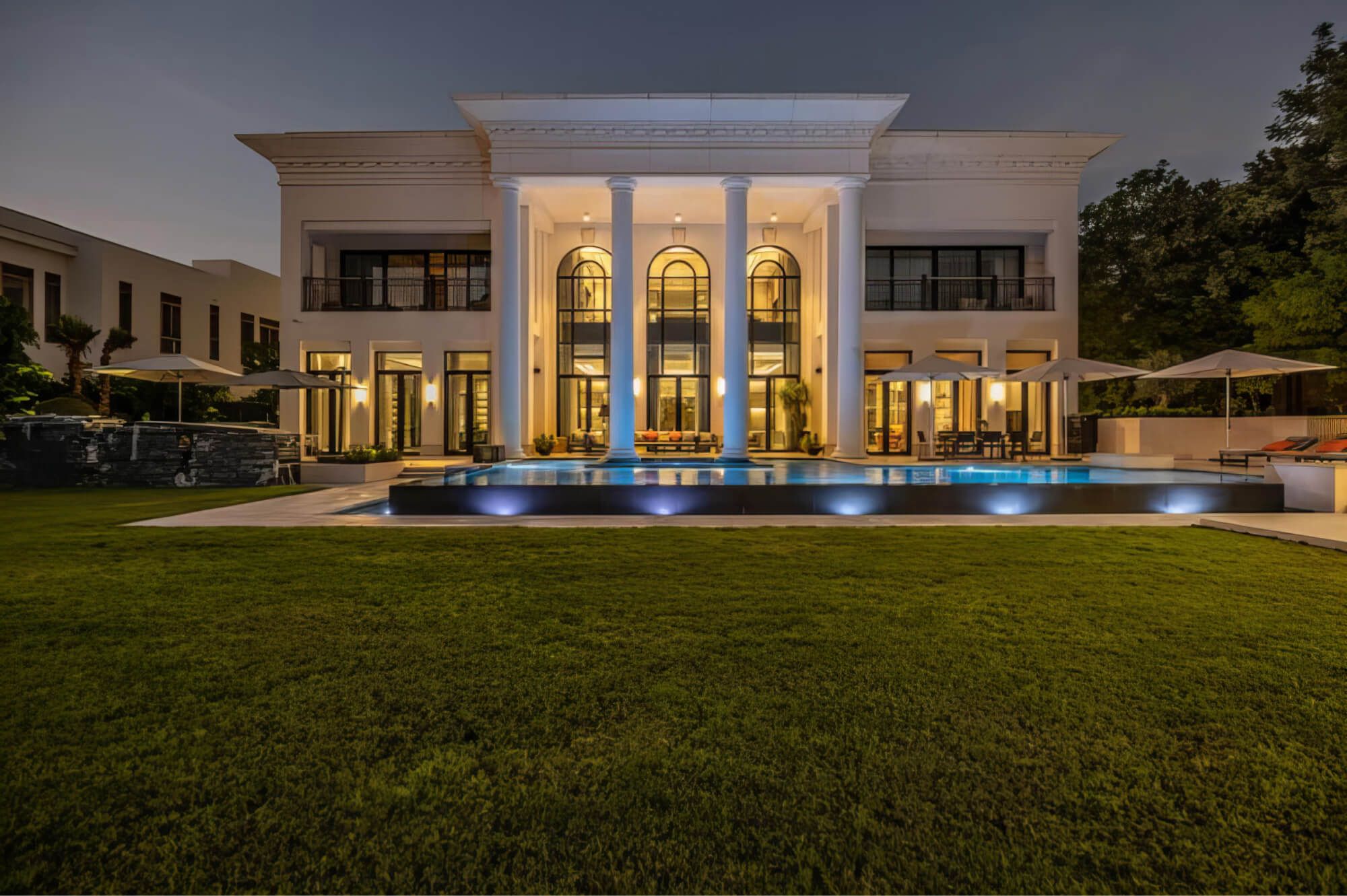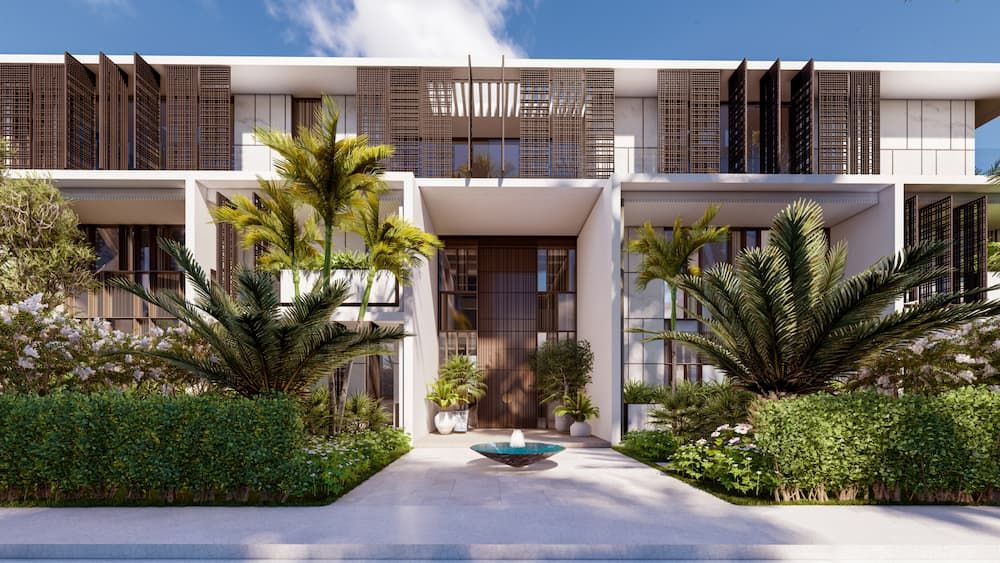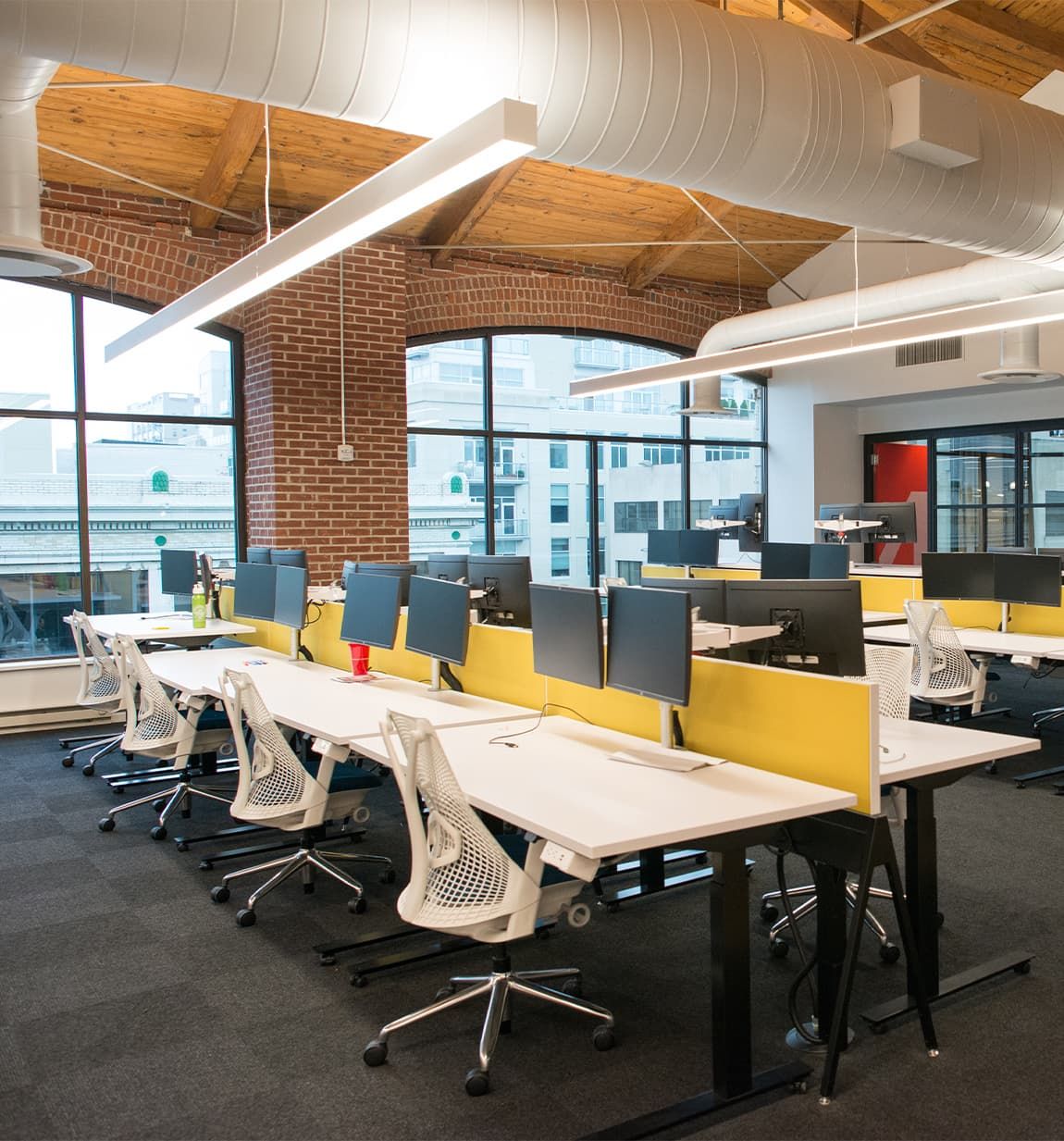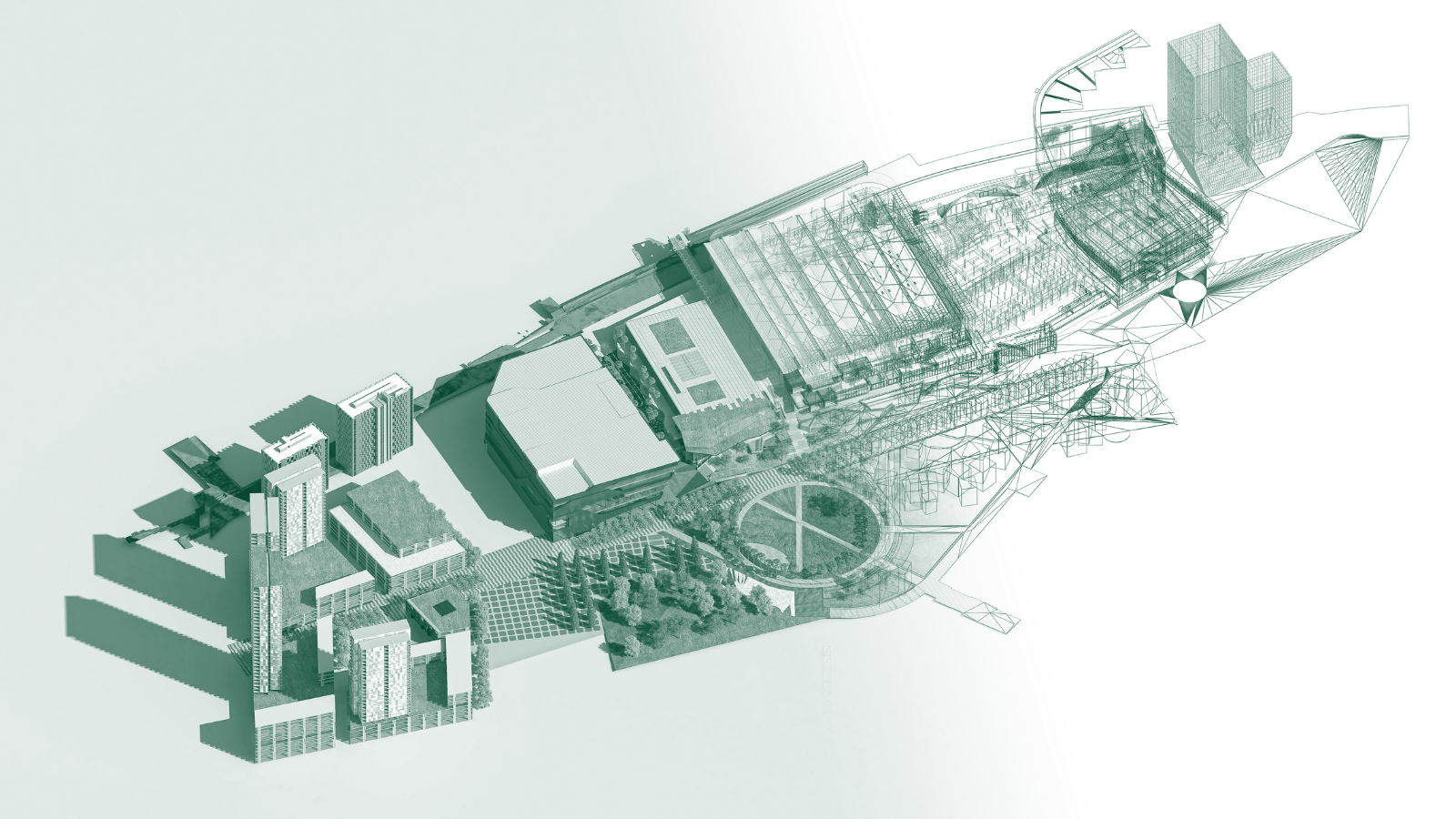In today’s fast-paced construction world, where tight budgets, strict timelines, and fierce competition are the norm, keeping everything on track can feel very overwhelming. That’s where 5D BIM steps in—the game-changer that blends the power of Building Information Modelling (BIM) with cost management. This tech offers a dynamic, real-time way to handle costs, making it simpler for professionals to estimate budgets accurately, track changes, and avoid expensive overruns.
In this blog, we’ll explore how 5D BIM can revolutionise your construction projects with precise cost estimates, real-time budget tracking, and effortless collaboration.
What is 5D BIM?
While 3D BIM focuses on creating a visual model, 5D BIM goes further by incorporating cost (5D) into the model. This means that every design element in your model can be linked to both a timeline (4D) and an exact cost (5D), provided the appropriate systems are in place to connect scheduling impacts with financial changes.
As your project progresses, these updates can then happen in real time, allowing you to adjust both schedules and budgets dynamically. In simple terms, 5D BIM, when properly integrated with 4D, gives construction teams the ability to foresee financial and scheduling impacts before changes take effect. In line with ISO-19650, efficient information management is a core component of 5D BIM, helping you ensure consistency and quality across the cost management process.
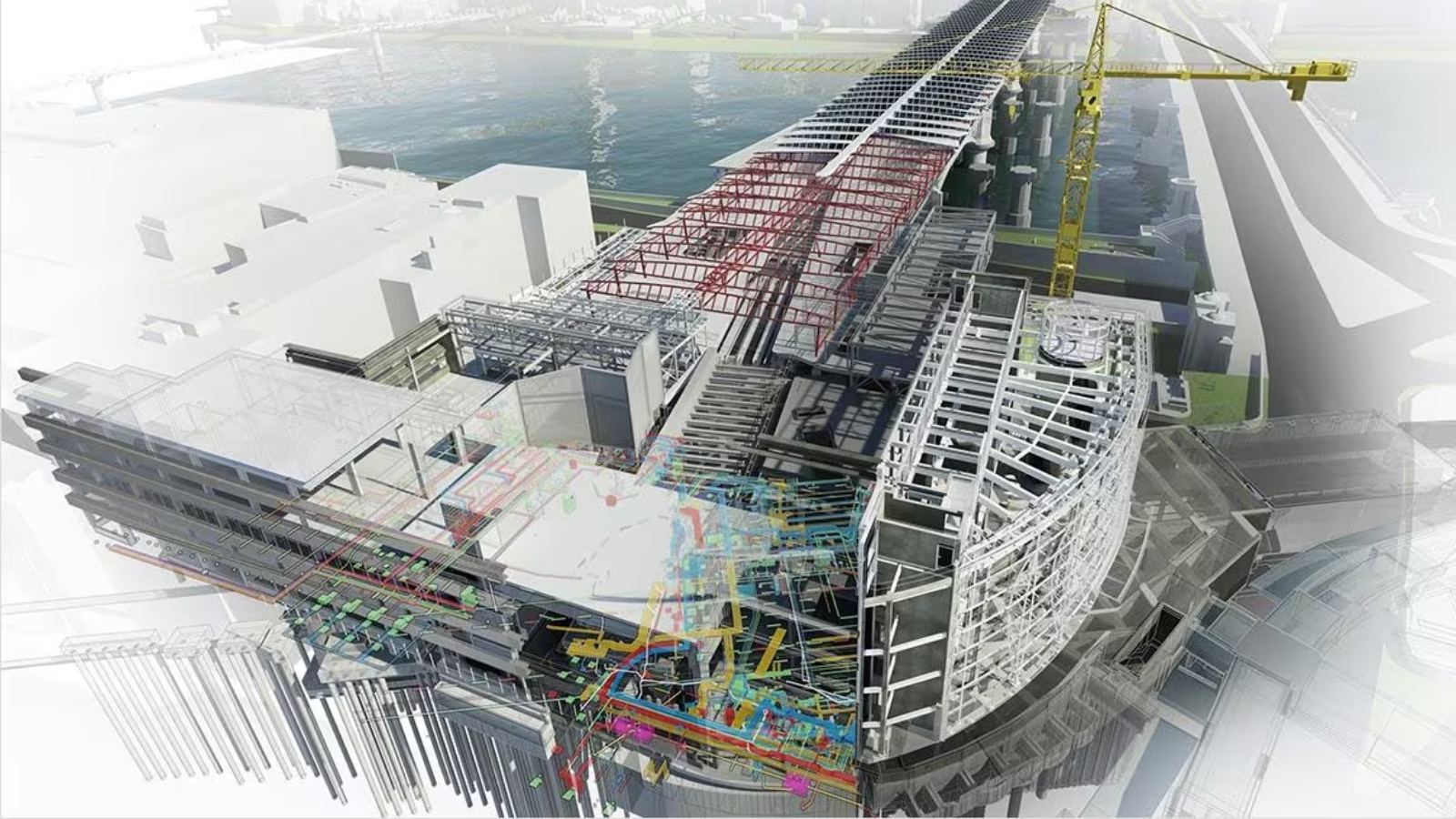
Source – Autodesk 5D BIM Solutions
How Will 5D BIM Transform the Construction Industry?
Building Information Modelling (BIM) has already revolutionised how construction projects are designed and executed by providing 3D visualisations. But it doesn’t stop there. The evolution into 5D BIM brings new capabilities that will significantly reshape the construction industry.
While 3D BIM enables architects and builders to visualise what is being designed and built in three dimensions, 4D BIM introduces the dimension of time by incorporating scheduling and sequencing of tasks. This allows for detailed construction timelines that track project milestones, identifying what’s been completed, what’s under construction, and what’s next.
With 5D BIM, however, the model expands further by embedding cost data into each element. This means project teams can now visualise not only the construction process but also how costs evolve in real-time as changes occur. By integrating cost management with scheduling and spatial design, 5D BIM transforms BIM into a comprehensive construction and project management tool, where cost estimation becomes a living, adaptable part of the process.
Cost Estimation, Budget Tracking, and Real-Time Updates: Why It Matters
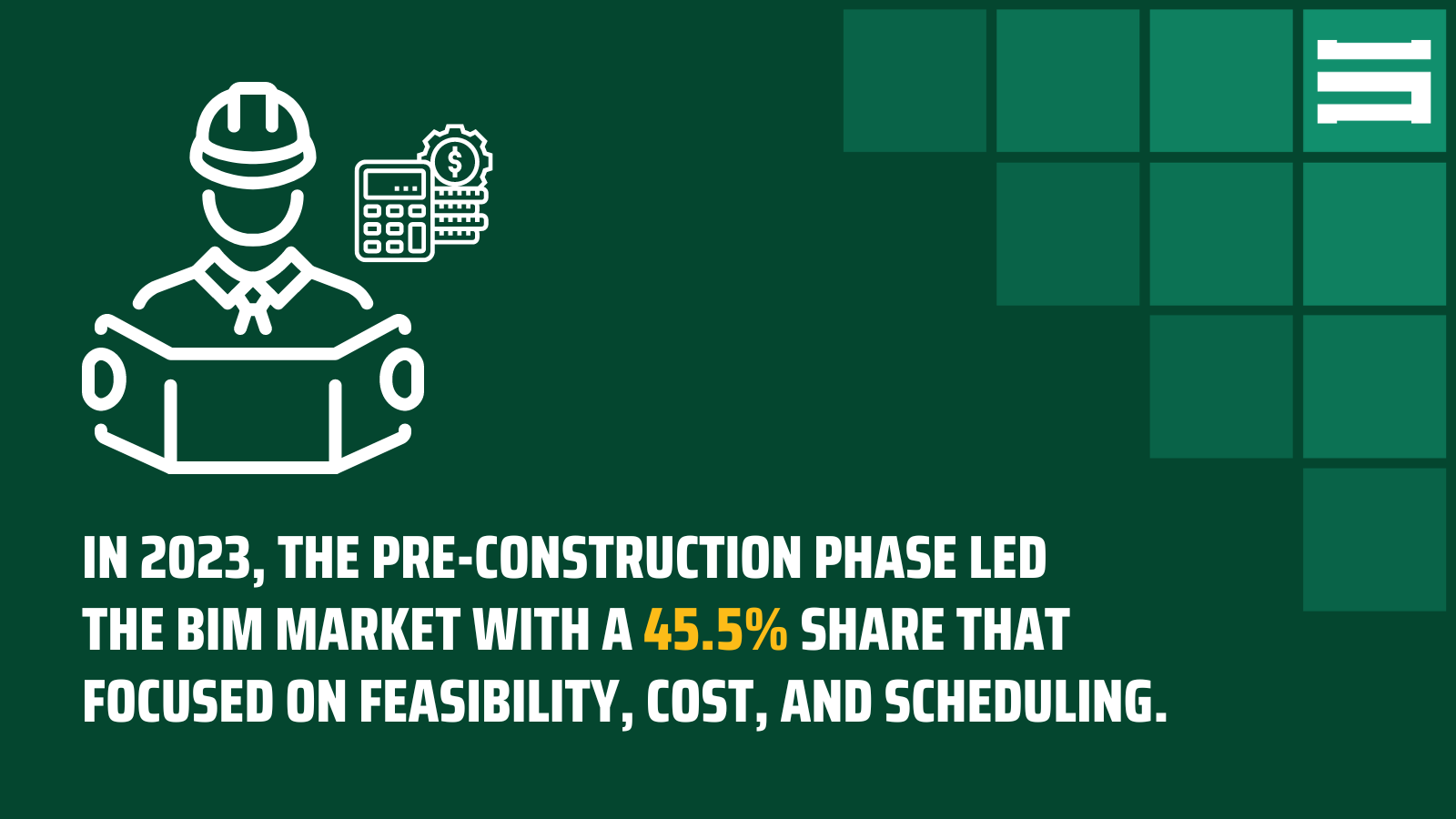
In 2023, the pre-construction phase took a leading role in the BIM market, capturing 45.5% of the market share. This phase is vital because it’s where the project’s foundation is built, leveraging BIM to perform feasibility analyses, cost estimates, and detailed scheduling before construction begins.
The advantage? Identifying potential problems early and resolving them proactively, which can lead to significant cost savings down the line. By tackling these issues upfront, BIM ensures projects run smoother and more efficiently throughout the construction lifecycle.
In traditional construction management, cost estimation is often a slow and error-prone process, filled with inefficiencies and prone to manual mistakes. 5D BIM changes the game by directly integrating cost data into the 3D model of the project, offering real-time financial insights and dynamic updates as project changes occur. Establishing quality checks for cost control under ISO-19650 further enhances the reliability and accuracy of these real-time updates, ensuring that cost management processes are not just automated but also validated for consistency.
This advanced approach is invaluable for project and cost managers who want to keep their projects financially on track and optimised. Let’s explore the detailed possibilities of 5D BIM through its approach and practical scenarios.
What are the Possibilities of 5D BIM for Cost Managers?
1. Accurate Real-Time Cost Estimation
In traditional construction management, cost estimation is often slow and error prone. 5D BIM solves this by tying cost data directly to the 3D model, ensuring real-time estimates whenever changes occur.
Approach: Real-Time Financial Updates with 5D BIM
Traditional cost management often involves manual recalculations and a disconnect between the design and financial aspects of the project. When changes occur—whether it’s a material switch, design modification, or a schedule tweak—cost estimators typically must go back to their spreadsheets or estimation software to manually adjust costs, which takes time and increases the risk of human error.
With 5D BIM, this process is automated and seamless. The model integrates financial data directly into the 3D representation of the project. When a change happens, the model updates in real-time, automatically recalculating costs based on the specifics of the change. This allows project teams to see the financial impact immediately, helping them make data-driven decisions without delays.
For example, if an architect decides to modify a wall structure or an engineer proposes switching from one material to another, the system will instantly show how these changes affect material costs, labour costs, and overall project budget. This dynamic cost recalculation minimises disruptions and ensures that everyone on the team—architects, contractors, and cost managers—are working with the most accurate and current financial data.
The real-time updates also enhance collaboration among stakeholders by providing a single source of truth. This means that no matter who is viewing the model—be it the client, contractor, or project manager—they are all seeing the same financial information. As a result, communication is streamlined, reducing the risk of misalignment and financial miscalculations.
Scenario: Managing a Material Change Request with 5D BIM
You’re halfway through a commercial building project, and your client decides they want to upgrade the flooring in a high-traffic area from ceramic tiles to a more premium hardwood finish. In a traditional setup, this change would require you to stop, manually calculate the cost differences, and then present an updated estimate to the client. This could take days, causing potential delays and disrupting the project schedule.
However, with 5D BIM, the process is different:
- The client requests a different type of flooring during a progress meeting.
- Instead of halting work to manually recalculate, the system instantly updates the cost estimate based on the new material specs, considering factors such as labour rates, material costs, and even the potential changes in installation time.
- Then, the updated budget is presented to the client, showing the additional cost of switching to hardwood flooring, including the effects on the overall budget and timeline.
In this case, the 5D BIM system automatically factors in all the relevant data—from material costs to labour adjustments—without missing a beat. The client can make an informed decision immediately, and the project continues without delays. Your team stays on track because there’s no need to manually recalculate costs or stop for a detailed cost analysis. This smooth integration ensures that the project progresses efficiently and stays within financial parameters.
The ability to instantly recalculate costs based on real-time changes ensures that your team can maintain project momentum while keeping the client informed and satisfied. Additionally, by having transparent, accurate cost information readily available, you can avoid miscommunications or surprises that could harm client relationships or disrupt project timelines.
2. Dynamic Budget Tracking and Efficient Change Management
In construction, budgets are constantly in flux due to design adjustments, material changes, or unforeseen events. One of the major benefits of 5D BIM is its ability to dynamically track these changes, providing real-time financial updates. In traditional project management, adjusting the budget after every change requires manual recalculations, which can delay the project and introduce errors. 5D BIM automates this process, ensuring that changes are instantly reflected in the budget, allowing project managers to stay on top of finances without missing a beat.
Approach: Automatic Budget Adjustments
Rather than manually tweaking the budget whenever changes are introduced, 5D BIM streamlines the process by automatically recalculating costs and adjusting the budget accordingly. Once a change is approved—whether it’s a material update, a new design feature, or a shift in the project timeline—the system immediately integrates these updates into the financial plan, providing stakeholders with instant visibility into how these adjustments affect the project’s overall costs. This not only saves time but also reduces the risk of human error, ensuring that the cost management and project management teams can manage finances with confidence.
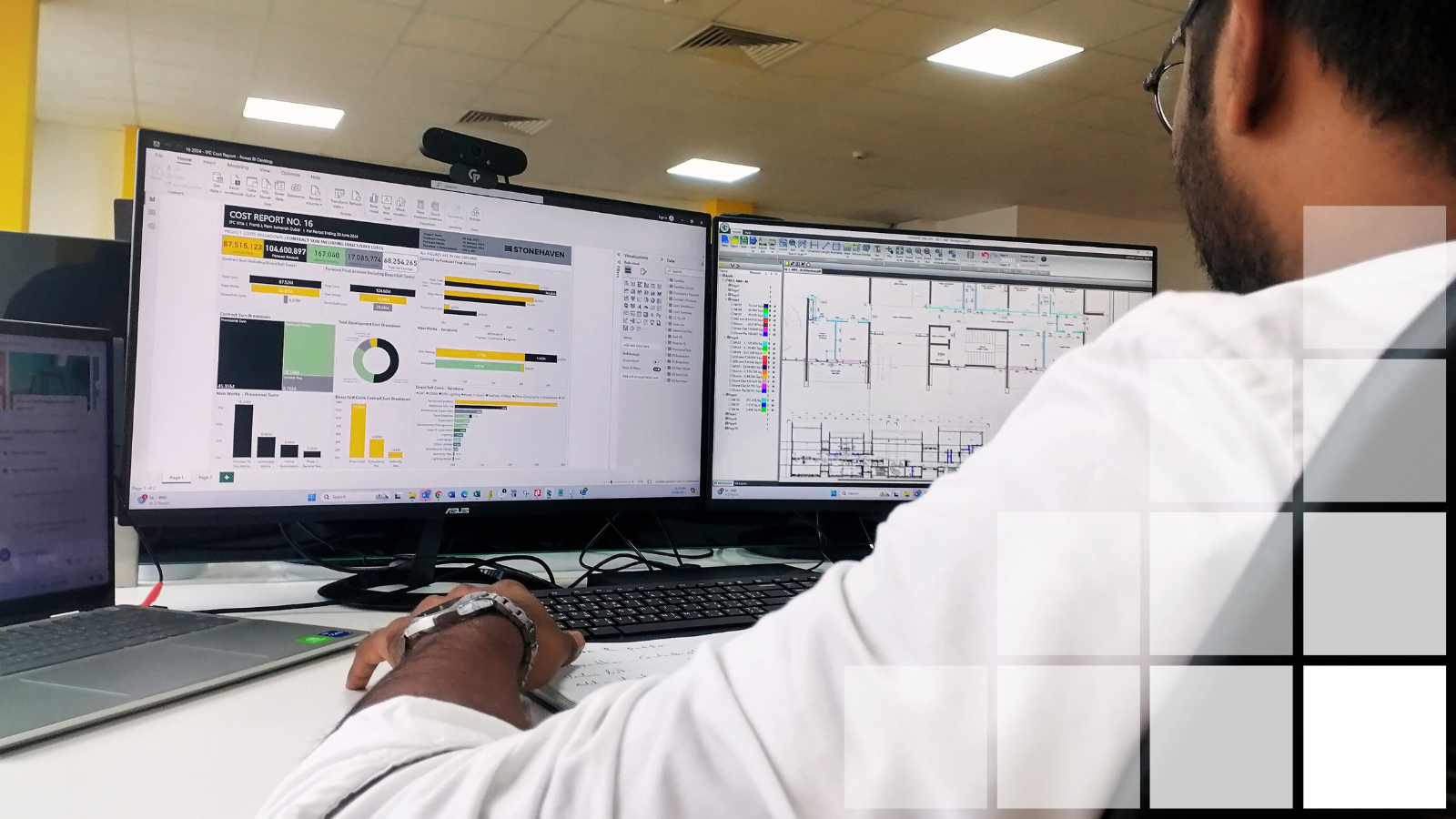
Scenario: Managing a Mid-Project Structural Change
Imagine a scenario where a significant structural element of a building needs to be redesigned mid-project. Traditionally, this would involve halting work while the design and cost teams manually calculate the impact of the change on the budget and schedule, potentially leading to project delays. However, with 5D BIM, as soon as the change is approved, the system automatically updates both the cost estimates and the project timeline. This allows the team to immediately understand the financial implications without waiting for manual adjustments, keeping the project on track and minimising disruption.
3. Enhanced Collaboration and Decision-Making
Construction projects involve a multitude of parties, each with their own priorities, which can sometimes lead to delays or miscommunications. 5D BIM addresses these issues by offering a centralised model that integrates cost, design, and scheduling data into a single platform, promoting transparency and encouraging collaboration across the project team. By providing all parties with access to real-time updates, it creates an environment for better communication and enables informed decision-making.
Approach: A Unified Platform for All Stakeholders
The key to effective collaboration in construction projects is ensuring that everyone is working from the same set of data. 5D BIM provides a single, up-to-date model that includes real-time design and financial information. This ensures that all team members—whether they are architects, engineers, contractors, or cost managers—are using the same version of the model. Decisions can therefore be made based on accurate, current data, which reduces the chances of miscommunication or project delays that is caused by outdated information.
Scenario: Collaborative Decision-Making on a Major Design Choice
Consider a project where multiple teams need to collaborate on a major design support decision, such as selecting materials for a building’s façade. Traditionally, each team would work with different pieces of information, leading to potential delays and confusion. With 5D BIM, all stakeholders can simultaneously access the model, see the financial and design impacts of different materials, and make informed decisions based on real-time data. For instance, architects can assess the aesthetic implications, while cost managers can view how each option affects the budget. This real-time collaboration ensures that decisions are made swiftly, with everyone on the same page, allowing the project to move forward smoothly.
What Are the Benefits of 5D BIM to Cost Managers?
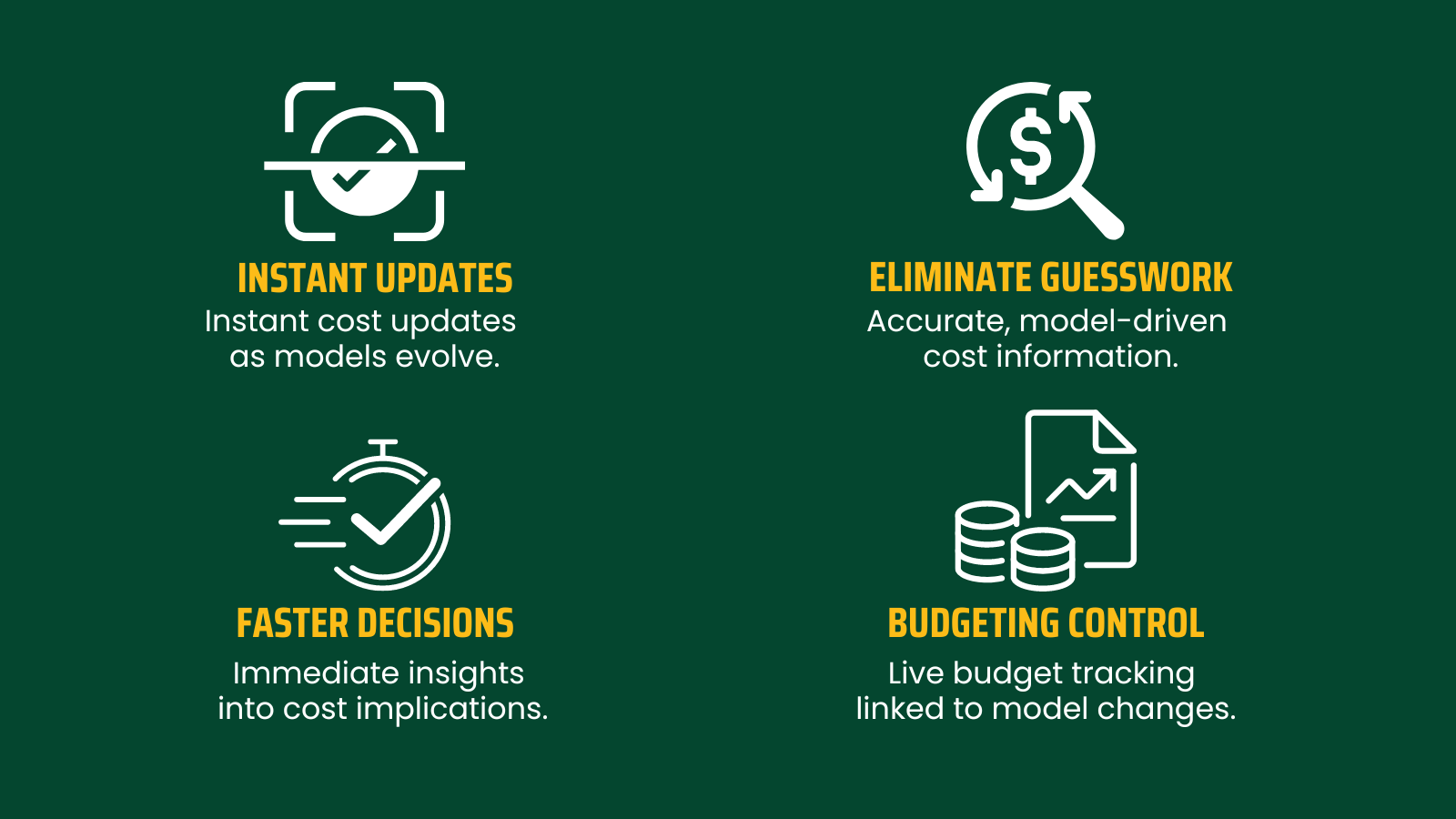
5D BIM (Building Information Modelling) is groundbreaking for cost management, offering unprecedented accuracy, speed, and collaboration in managing construction project finances. Here’s a breakdown of how 5D BIM transforms the role of cost managers:
1. Real-Time Cost Estimates
With 5D BIM, every change in design or schedule is instantly reflected in updated cost estimates. No more waiting for manual calculations or relying on outdated data. This means you always have access to precise, up-to-the-minute financial information, allowing you to act fast and make accurate decisions without delay.
2. No More Guesswork
Traditional cost management often involves a lot of guesswork and manual tracking. By linking cost data directly to the BIM model, 5D BIM ensures that cost managers work with reliable figures at every stage. This eliminates the risk of human error and the uncertainty that often accompanies large-scale projects.
3. Speed Up Decision-Making
In a construction project, delays in financial decisions can be costly. With 5D BIM’s instant feedback on the cost implications of design changes, cost managers can make informed financial decisions quickly. This keeps the project on track, reduces bottlenecks, and ensures timely approvals.
4. Stay on Top of Budgets
Budget management becomes significantly easier with 5D BIM. You’ll be able to dynamically track the project budget in real-time, ensuring that there are no unpleasant financial surprises. Whether it’s a material price change or a design adjustment, you’ll always know how these changes impact your financial standing.
5. Manage Changes with Ease
In construction, changes are inevitable. When they happen, 5D BIM automatically adjusts the project’s budget to reflect those changes, ensuring that cost managers aren’t left scrambling. Whether it’s a design modification or a material switch, you can see the financial impact immediately and respond accordingly.
6. Seamless Team Collaboration
One of the biggest challenges in cost management is ensuring that all stakeholders are aligned. 5D BIM fosters seamless collaboration across teams by providing a single source of truth for financial data. This means architects, engineers, contractors, and clients are all on the same page, reducing miscommunication and improving coordination.
7. Spot Potential Overruns Early
With real-time budget tracking and financial insights, cost managers can identify potential cost overruns before they become significant problems. By catching these issues early, you can adjust and keep the project within budget, ensuring that financial risks are managed proactively.
8. Crystal-Clear Forecasting
5D BIM simplifies forecasting by continuously updating the budget as the project evolves. Accurate and timely forecasting helps you plan for future costs, manage cash flow, and ensure that financial goals are met. It’s about making sure you’re always ahead of the game when it comes to financial planning.
9. Full Transparency for Stakeholders
Transparency builds trust, and 5D BIM offers unparalleled financial transparency. With real-time access to financial data, clients and contractors can see exactly how the project’s finances are being managed. This fosters trust and keeps everyone aligned on budgetary goals.
10. Easily Compare Cost Scenarios
5D BIM allows cost managers to quickly compare different cost scenarios—whether it’s evaluating materials or design options. This ensures that you’re making the most cost-effective decisions without compromising on quality, helping you optimise the project’s financial outcomes while maintaining the integrity of the design.
Incorporating 5D BIM into your project management strategy is a smart move for any cost manager. With real-time updates, improved collaboration, and unparalleled accuracy, 5D BIM ensures that you’re always in control of your project’s finances. As the construction industry continues to evolve, tools like 5D BIM will become essential for driving efficiency, transparency, and success in cost management.
Conclusion
5D BIM is a game-changing tool for managing construction projects with greater precision and efficiency. By seamlessly integrating cost estimation and budget tracking, it provides a holistic solution to keep your projects on time and within budget. Whether you’re tackling large infrastructure or smaller commercial builds, 5D BIM gives you the accuracy and control needed for modern construction.
About us
Stonehaven is a trusted project management company and construction consultant based in Dubai, offering comprehensive construction management services across the UAE with offices located in Dubai, UK and Sri Lanka. As one of the leading project management companies in Dubai, we manage projects from inception to completion, ensuring quality, efficiency, and cost-effectiveness at every stage.
We deliver value through expert project management consultancy services, tailored to meet the unique needs of each client. Our core services include Cost Management, Project Management, Construction Supervision, Engineering Support, Design Support, and Marketing & Communications. Whether you’re looking for construction consultants or project managers in the UAE and wider GCC region, Stonehaven is your trusted partner for achieving excellence in your next project.
There you have it—5D BIM isn’t just a trend; it’s a proven method to help your cost manager’s take your project management to the next level.
Ready to streamline your costs and stay on budget with Stonehaven’s 5D BIM services? Reach out to us today.

