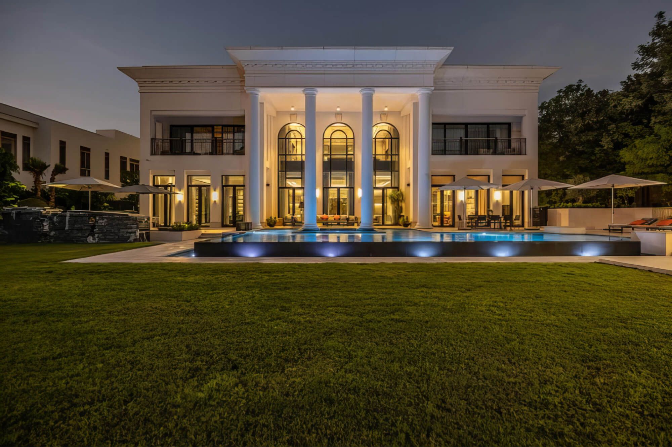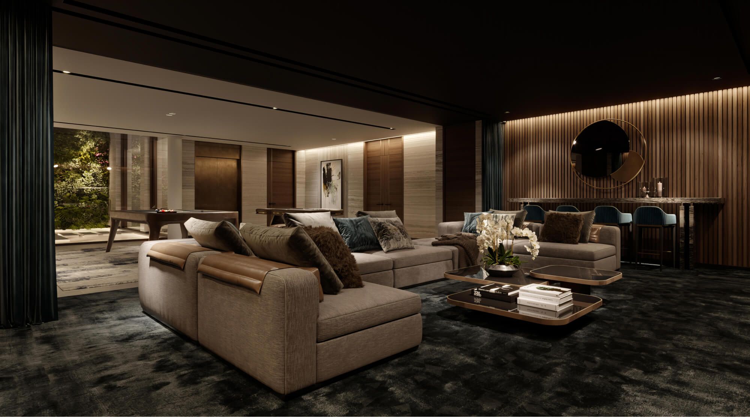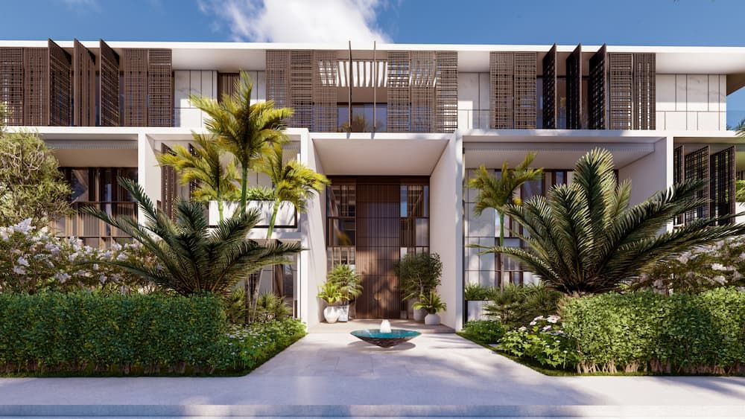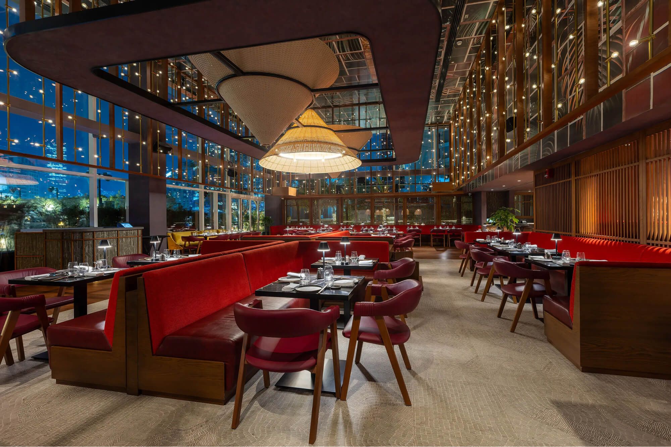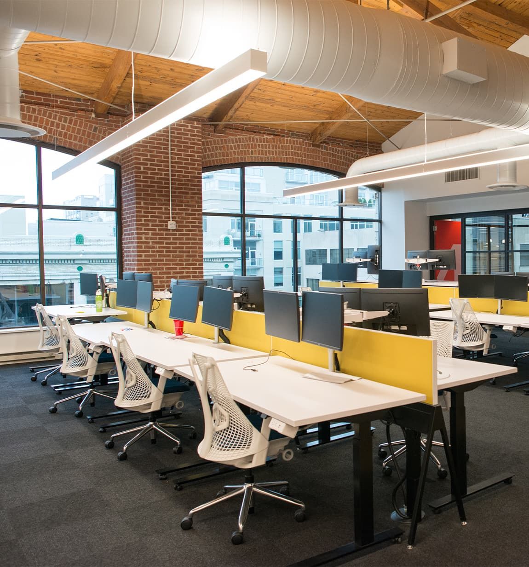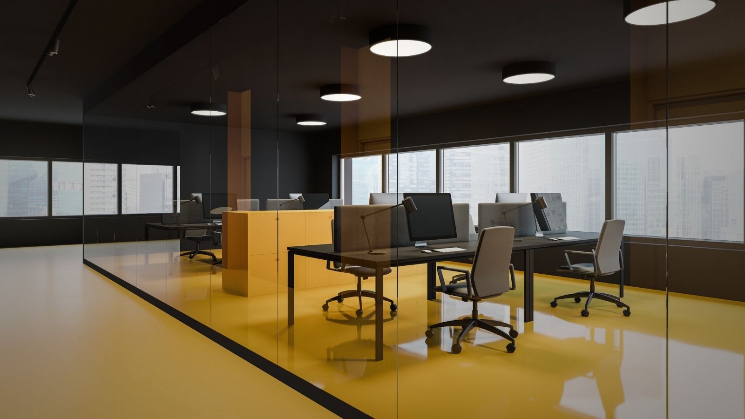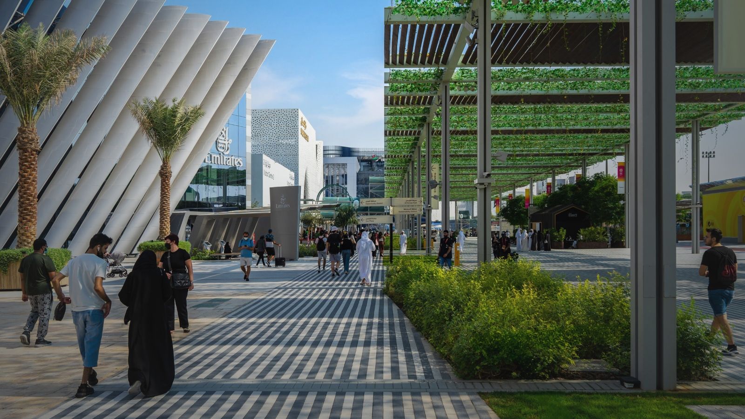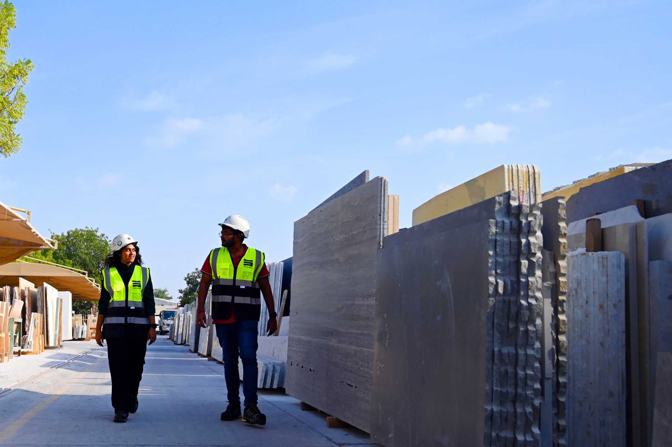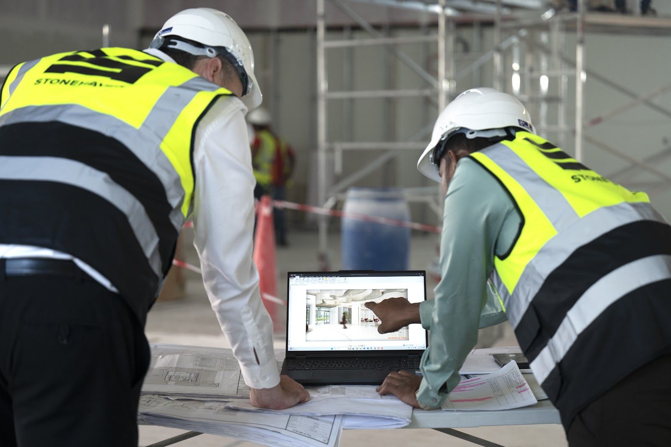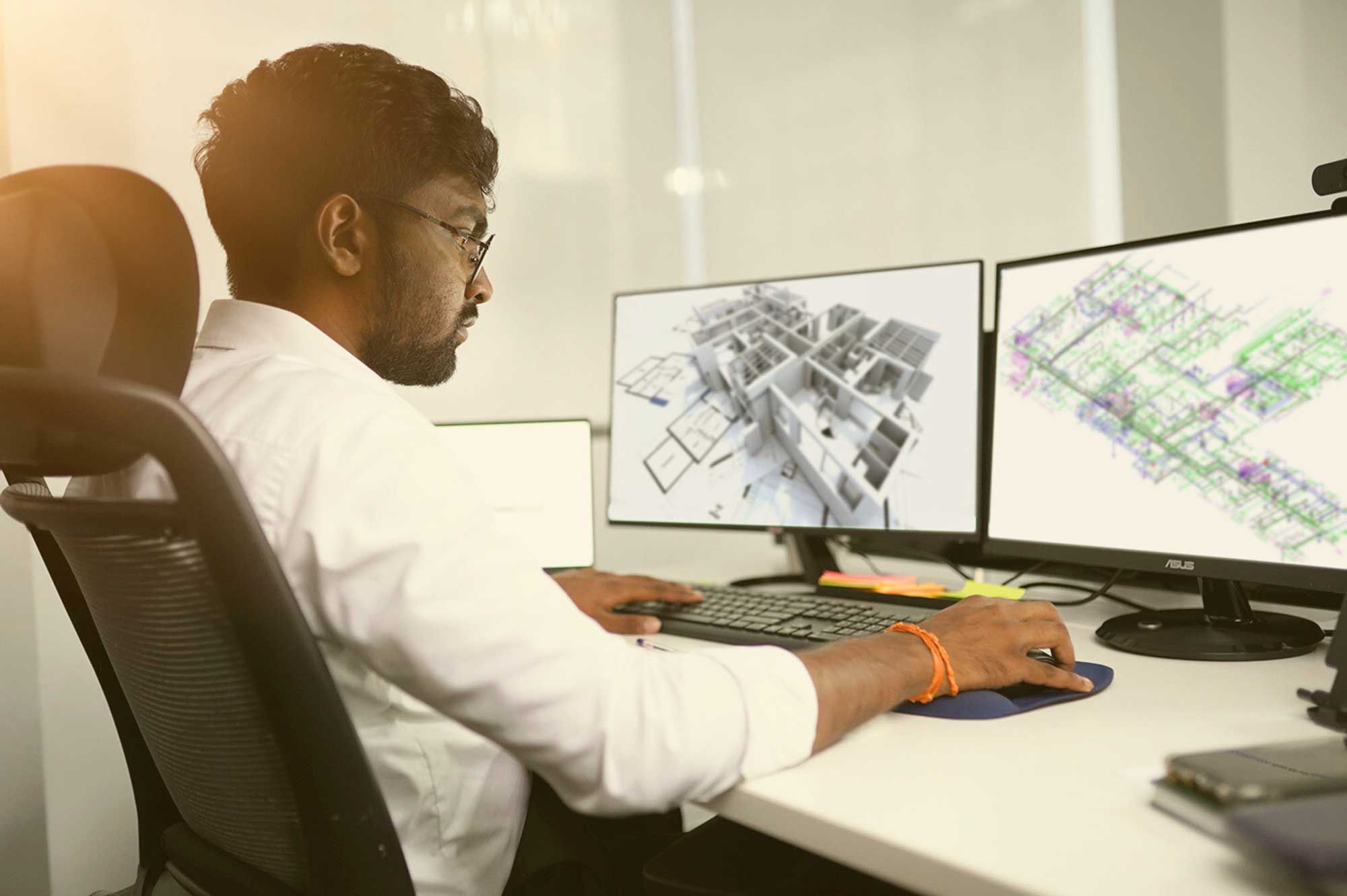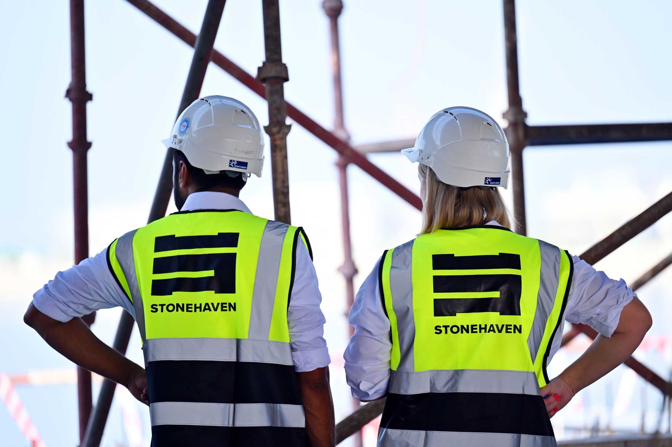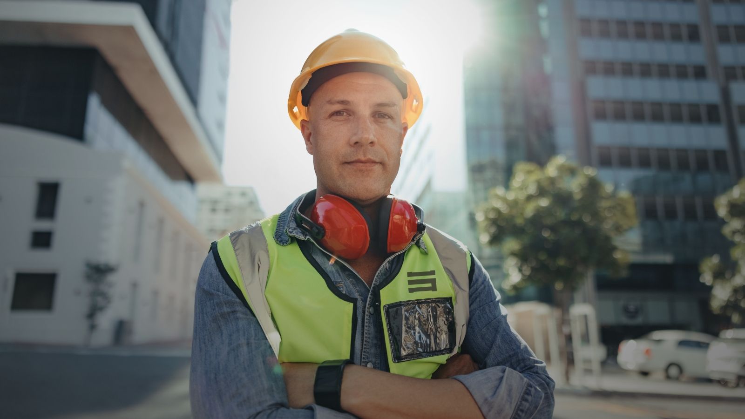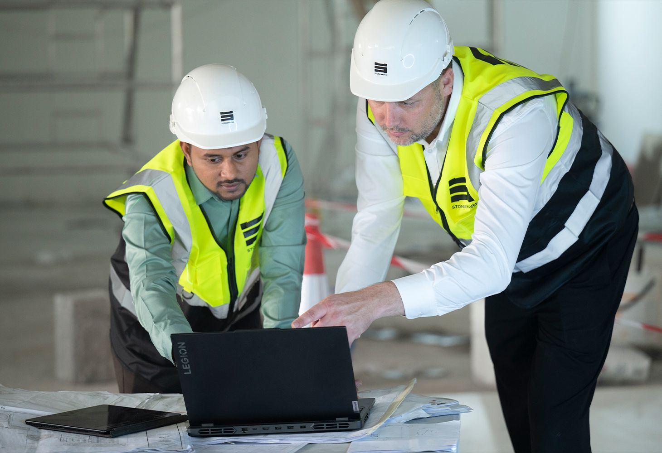Behind every towering office block, retail complex, or mixed-use development lies a critical foundation: structural engineering. Without it, even the most ambitious architectural vision is no more than a paper sketch.
Structural engineers ensure that commercial structures are safe, durable, and capable of withstanding environmental forces such as wind, seismic activity, and heavy loads. Whether you're a property developer breaking ground on a new high-rise or an investor overseeing the refurbishment of an older office block, understanding the fundamentals of structural engineering for commercial buildings is key to long-term success.
This guide unpacks everything you need to know from principles and planning to hiring the right professionals, offering practical insight into the discipline that keeps commercial buildings standing tall and secure. If you’re seeking reliable structural consultants in the UAE, you’re in the right place.
Let’s explore how structural engineering shapes the skyline and how the right consultancy can bring your commercial project to life with confidence and compliance.
How is Structural Engineering Applied for Commercial and Office Buildings?
Structural engineering is a specialised branch of civil engineering that focuses on the design, analysis, and integrity of physical structures. When applied to commercial buildings, it ensures that the structure can support its intended loads while resisting natural forces such as wind, seismic tremors, and temperature fluctuations.
Unlike residential projects, commercial structures demand a more complex, multifaceted approach. These buildings often feature longer spans, deeper foundations, higher occupancies, and integrations with mechanical, electrical, and plumbing (MEP) systems. That’s why structural design engineering consultancy plays a pivotal role in project success.
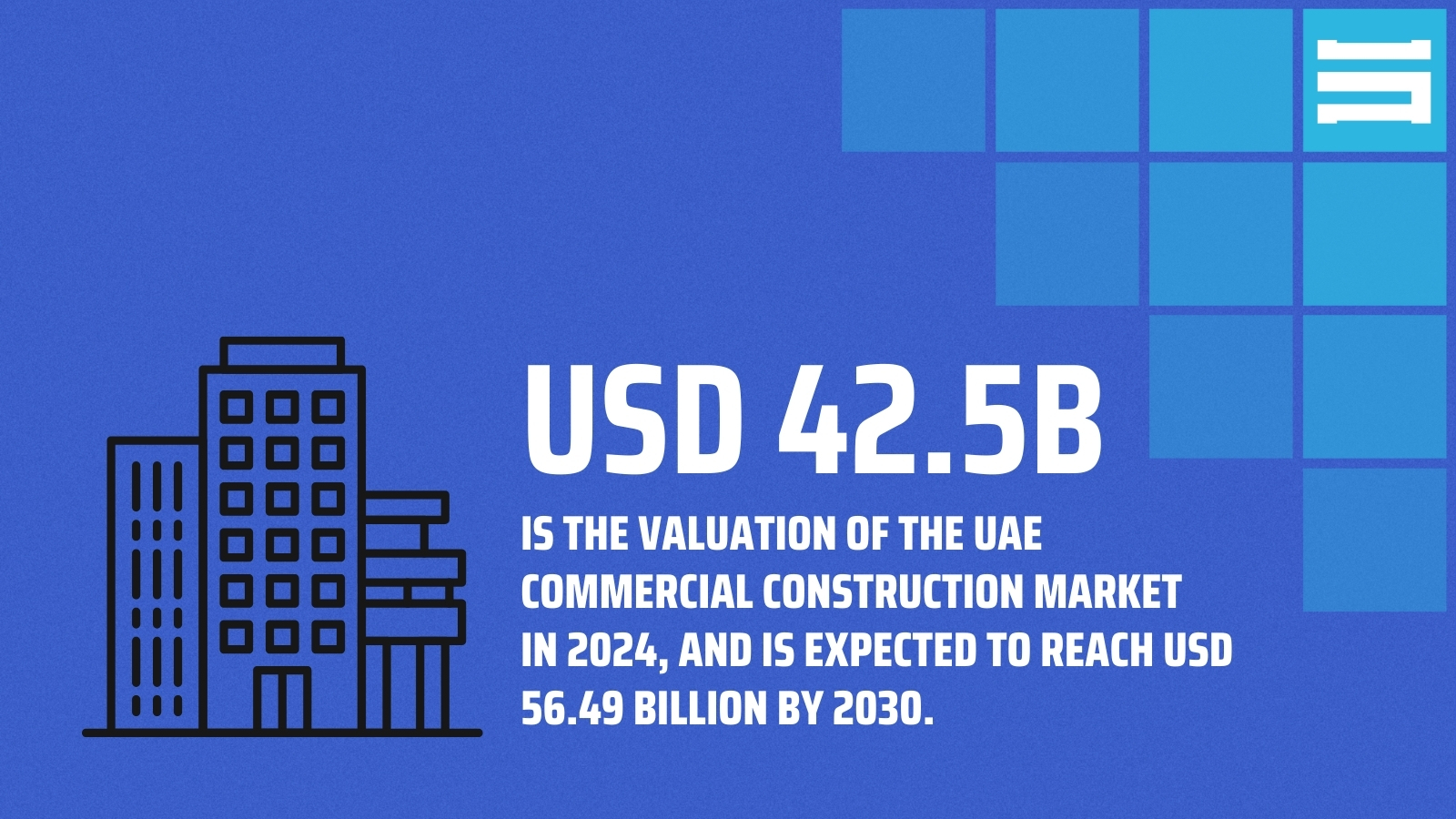
The UAE Commercial Construction Market was valued at USD 42.5 billion in 2024 and is projected to reach USD 56.49 billion by 2030, reflecting robust growth with a compound annual growth rate (CAGR) of 4.7%, a surge that will require unprecedented structural expertise to support the region’s rapid vertical and infrastructure growth.
At its core, commercial structural engineering services encompass:
● Load calculations (dead, live, seismic, wind)
● Material selection and optimisation (steel, concrete, composite materials)
● Foundational design
● Structural analysis modelling
● Compliance with local and international building codes
Modern tools like Building Information Modelling (BIM) allow structural consultants to collaborate closely with architects and engineers to detect potential conflicts early, reducing risk and cost during construction.
Whether it’s a shopping centre, warehouse, or high-rise office tower, each commercial project relies on expert structural insight to achieve not only aesthetics but safety, durability, and sustainability. When engaging with engineering consulting firms, especially for large-scale commercial developments, always ensure their track record aligns with your project’s technical and compliance requirements.
What are the Principles in Commercial Structural Engineering?
The principles of commercial structural engineering serve as the framework for designing buildings that are both functionally efficient and structurally sound. These principles revolve around physics, mathematics, materials science, and risk management—all applied through rigorous methodology.
1. Equilibrium and Load Path
Every building must maintain balance. Forces acting on it, be they vertical, lateral, or dynamic—must be properly transferred through the structural system down to the foundation. This is known as the load path. Misjudging it can compromise the entire structure.
2. Safety and Serviceability
Structural engineers ensure not only that a commercial building won’t collapse under normal and extreme conditions, but also that it won’t deform or vibrate excessively during use. Serviceability covers comfort, such as limiting sway in high-rise buildings or cracking in concrete floors.
3. Material Efficiency
Commercial buildings often use steel, reinforced concrete, or composite systems. A good structural engineer balances strength and cost, selecting the most efficient material based on the building’s function and budget constraints.
4. Redundancy and Resilience
Designs should incorporate backup systems so that if one component fails, the structure remains intact. In regions like the UAE, where seismic events or high temperatures can pose threats, resilience becomes a core consideration.
5. Sustainability and Lifecycle
Increasingly, structural consultants are tasked with designing buildings that are environmentally responsible. This includes reducing material waste, planning for recyclability, and minimising embodied carbon.
Understanding and applying these principles ensures that commercial structures meet not only current expectations but future demands as well. Experienced structural engineering services providers balance aesthetics, safety, and longevity, creating buildings that endure and evolve with the cities around them.
Factors To Consider When Engineering For Commercial Buildings

Designing the skeleton of a commercial structure involves more than mathematics and CAD drawings. There are critical real-world considerations that structural engineers and stakeholders must evaluate to ensure project viability and regulatory success.
1. Building Codes and Regulations
Every region, including the UAE, has its own stringent building codes. These regulations dictate design parameters for safety, fire resistance, accessibility, and environmental impact. For instance, working with structural consultants in the UAE who are well-versed in local codes is essential for approval and long-term performance.
2. Site Specific Conditions
A building is only as strong as the ground it stands on. Site-specific factors like soil type, water table level, and seismic risk influence the design of foundations and structural systems. Comprehensive structural inspection and geotechnical surveys form the basis of a reliable design.
3. Accommodating Load Types
Commercial buildings must accommodate various loads: structural (dead), dynamic (live), environmental (wind, seismic), and incidental (equipment or renovations). Misjudging load requirements can result in underperforming or unsafe structures.
4. Integration with MEP Systems
Commercial buildings are highly integrated systems. Structural designs must anticipate the routing of ducts, wiring, plumbing, and fire systems, ensuring the structure complements rather than conflicts with other disciplines.
5. Future Adaptability
Today’s commercial space may be tomorrow’s data centre or co-working hub. Designing for adaptability ensures the structure remains viable and cost-effective in the long run.
Whether you're hiring a residential structural engineer for a small-scale office or partnering with engineering consulting firms for a 50-storey tower, attention to these factors from the earliest design phase will significantly impact timelines, costs, and safety.
How Do You Plan the Structural Design of a Commercial Building Plan?
A structural design plan is the architectural DNA of a commercial building. It’s the comprehensive roadmap that guides engineers, architects, contractors, and developers through the physical creation of the building. This plan includes calculations, material specifications, connection details, and safety measures.
1. Preliminary Design Phase
At this stage, the structural engineer collaborates with architects to define column placements, span lengths, and load-bearing walls. Tools like BIM allow for early detection of potential design clashes, reducing costly revisions.
2. Load and Stress Calculations
Engineers calculate loads (live, dead, seismic, wind) and design members accordingly may it be beams, slabs, columns, and foundations by ensuring they can withstand expected forces with adequate safety margins.
3. Material Specifications
Material choice from concrete, steel, timber, or composites is based on availability, cost, performance, and sustainability. In hot climates like the UAE, thermal properties and expansion coefficients are especially critical.
4. Foundation and Framing
Depending on the soil report and building height, the engineer will determine whether a shallow (raft, pad) or deep foundation (pile, caisson) is appropriate. The framing system (steel skeleton, concrete frame, or hybrid) is selected to meet architectural and performance goals.
5. Documentation and Compliance
The full structural design is documented in drawings and reports that are submitted for approval to relevant authorities. These documents also guide on-site implementation and inspections.
A commercial structural engineering consultancy doesn’t just deliver drawings—they provide foresight, safety assurance, and cost optimisation throughout the construction lifecycle.
How Sustainable Materials Are Used in Commercial Buildings
Local authorities such as the Dubai Municipality and Estidama in Abu Dhabi mandate that a percentage of construction materials in commercial buildings must be sustainable. This supports the UAE’s commitment to the Net Zero by 2050 strategic initiative.
What Qualifies as a Sustainable Material?
Sustainable materials typically include:
- Recycled steel and concrete
- Bamboo and engineered timber
- Low-VOC paints and sealants
- Locally sourced stone and aggregates
- Green-certified insulation and cladding
These materials reduce environmental impact, promote energy efficiency, and enhance the lifecycle performance of the building.
How They're Used in Commercial Projects
Structural Components - Recycled steel and green concrete are used in beams, columns, and slabs—helping to cut embodied carbon without compromising strength.
Interior Fit-Outs - Sustainable timber, low-emission finishes, and recycled flooring materials support indoor air quality and meet green certification criteria like LEED or Estidama Pearl ratings.
Façade & Envelope Systems - Energy-efficient cladding and reflective glass reduce thermal load, supporting overall energy savings.
UAE Regulatory Compliance
To comply with UAE codes (such as the Dubai Green Building Regulations and Estidama), developers must document the percentage and type of sustainable materials used in the project during the design and procurement stages. Structural engineers and consultants play a critical role in ensuring that these choices align with performance requirements while maintaining cost-efficiency.
The Benefits of Hiring a Qualified Structural Engineer in Commercial and Office Projects

The value of hiring a qualified structural engineer goes beyond code compliance, it’s a strategic decision that affects every aspect of your commercial development. Whether new construction or retrofitting an existing building, here’s why engaging structural consultants on your construction projects is a wise investment.
1. Reducing Structural Failures
Structural failures are not only dangerous but expensive. An experienced engineer identifies vulnerabilities early, mitigating risks that could lead to delays, litigation, or worse by catastrophic failure.
2. Improving Design Efficiency
A seasoned structural engineering service can deliver designs that reduce material usage without compromising strength. That equates to lower construction costs and a reduced environmental footprint.
3. Navigating Local Regulations
In regions like the UAE, navigating local regulations can be complex. Structural consultants in the UAE understand the permitting process and compliance documentation required for timely approvals.
4. Creating Tailored Solutions
No two buildings are alike. Whether it’s a data centre or a shopping mall requiring expansive open space, structural engineers tailor solutions to your commercial project's unique needs.
5. Enhancing Collaboration
Structural engineers act as a bridge between architecture and construction, facilitating smoother collaboration and problem-solving between all stakeholders.
6. Future-Proofing Commercial Projects
Through smart design, engineers anticipate future modifications or expansions, making buildings more adaptable and increasing long-term ROI.
From structural inspections to final approvals, having the right engineering partner can mean the difference between a headache-ridden project and a landmark success.
Conclusion
In the world of commercial construction, structural integrity is non-negotiable. It’s not just about erecting walls and roofs, it’s about building safely, sustainably, and smartly. From understanding commercial structural design principles to selecting the right materials and ensuring regulatory compliance, the role of a structural engineer is central at every phase of a project.
Choosing the right structural engineering services provider is a decision that can shape the success of your development. Whether you're constructing a high-rise, an office complex, or a multi-use facility, having an experienced team of structural consultants ensures your vision becomes a resilient, efficient reality.
Don’t compromise on structure. Partner with experts who understand the unique challenges of large-scale commercial and office use developments and who can deliver results that stand the test of time.
About us
At Stonehaven, we bring world-class structural expertise to the commercial construction sector. As one of the leading engineering consulting firms in the UAE, we specialise in delivering bespoke, code-compliant solutions for ambitious building projects across industries.
From retail centres and office towers to industrial facilities and hospitality venues, our team of seasoned structural consultants is committed to safety, sustainability, and efficiency. We leverage cutting-edge design tools like BIM and advanced modelling software to ensure that every structure we touch is not only fit for purpose but future-ready.
So, what sets us apart?
● Our deep understanding of Middle Eastern building codes and regulatory frameworks
● A multidisciplinary team of civil, structural, and BIM experts
● End-to-end coverage: from initial structural inspection to final site approvals
● Advocacy on green building practices and expanding smart design
● Transparent partnership with clients, architects, and contractors
Whether you're a developer seeking comprehensive structural design engineering consultancy or a business owner needing to retrofit an existing space, Stonehaven is your partner in precision.

