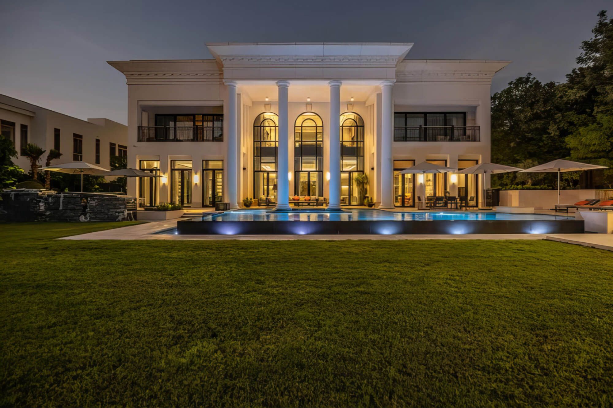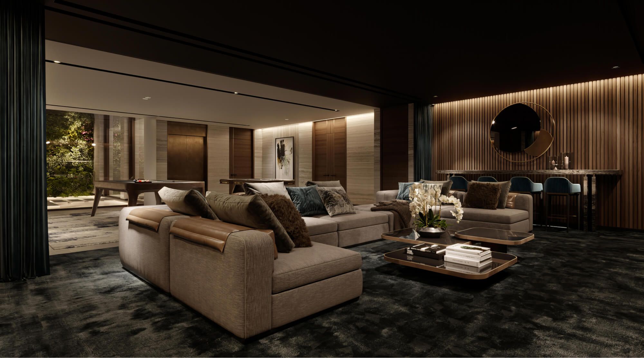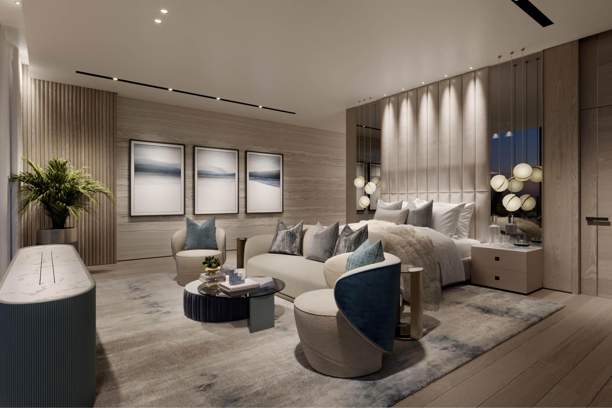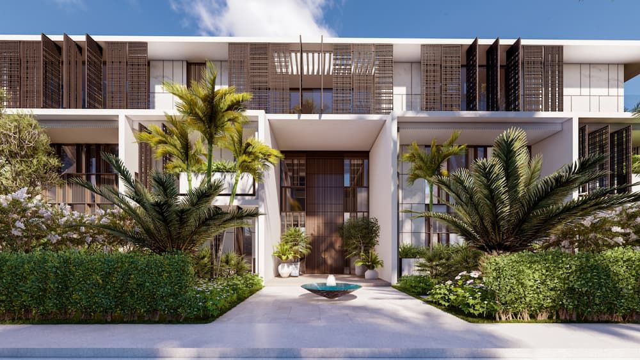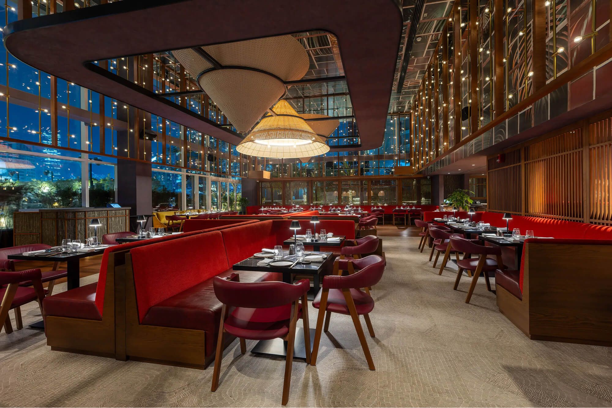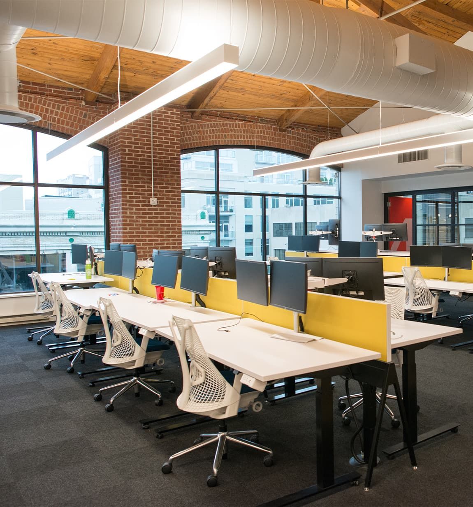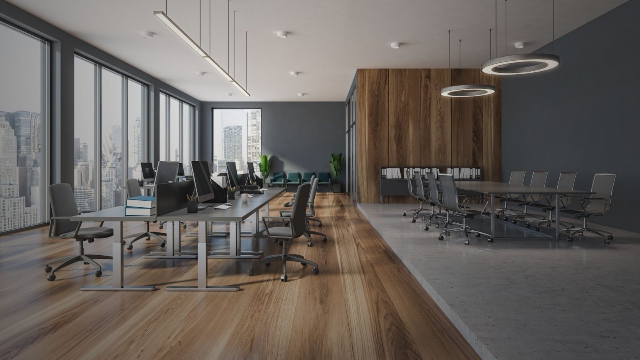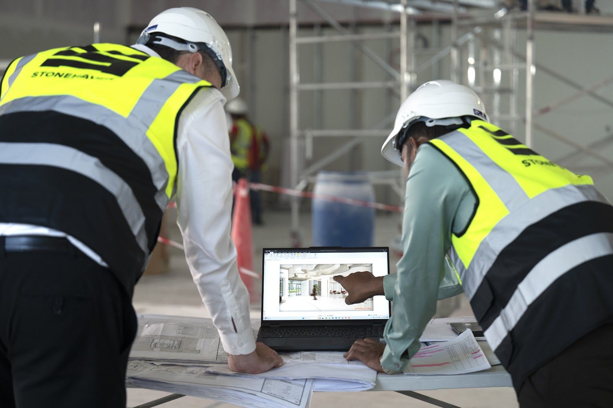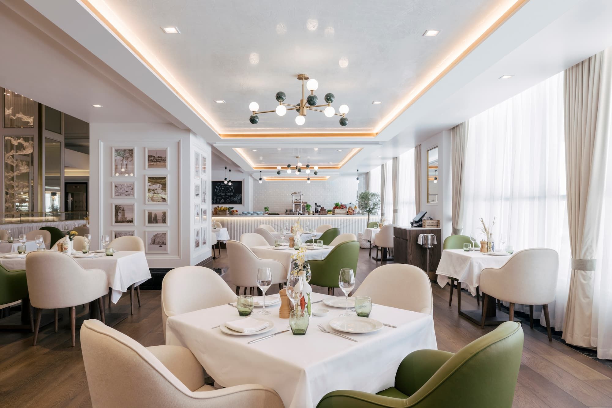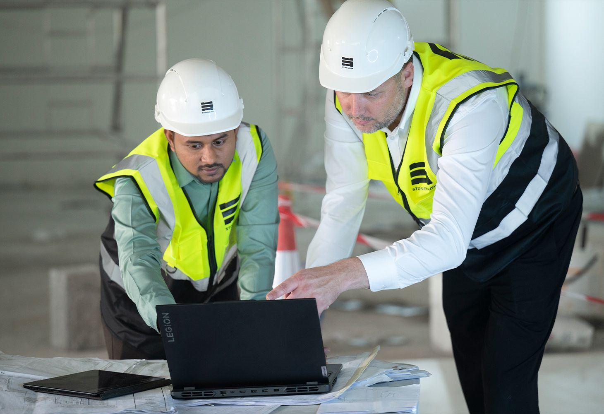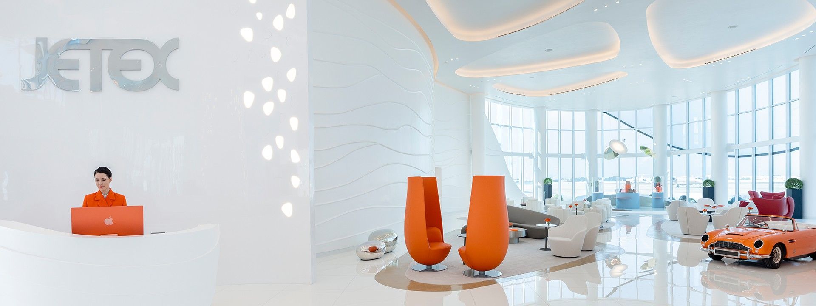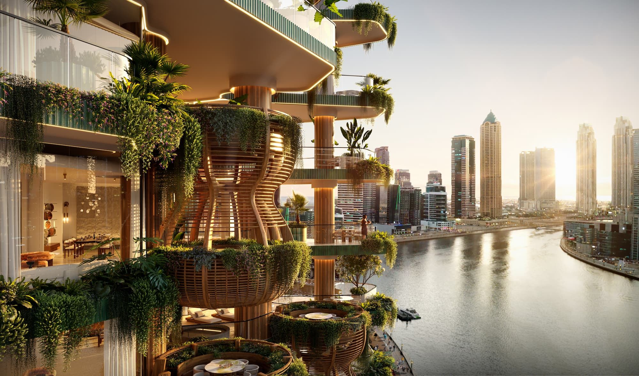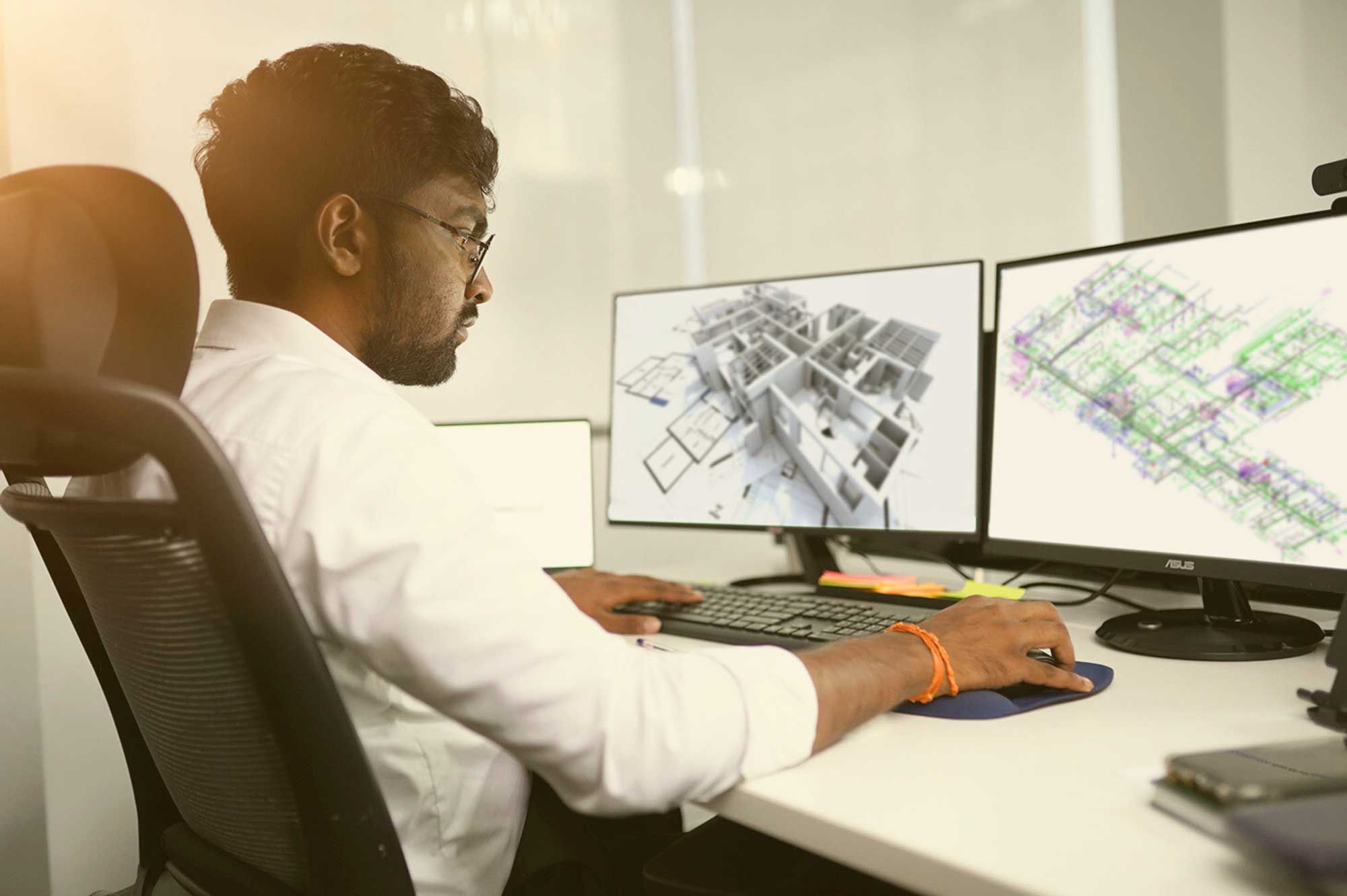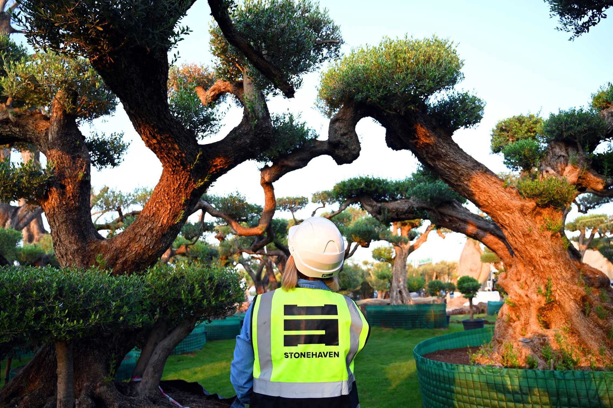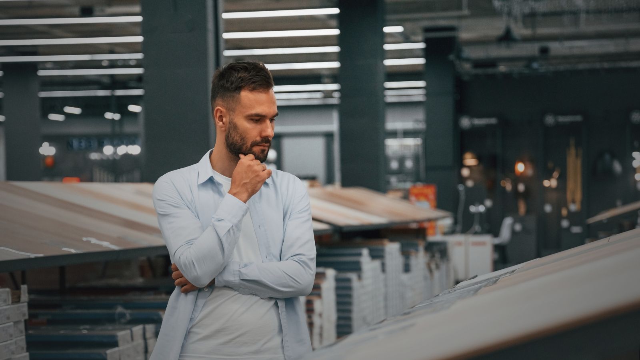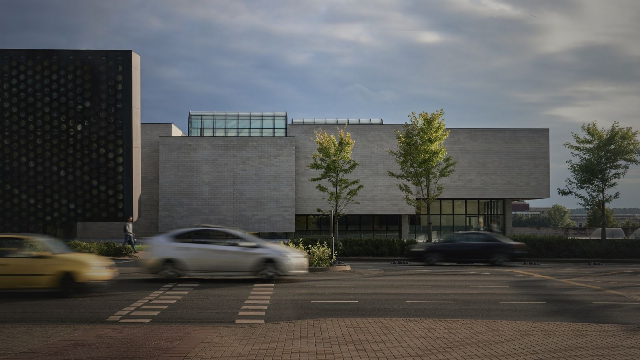In the UAE's bustling business hubs, such as Dubai and Abu Dhabi, the importance of well-designed office spaces cannot be overstated. Offices are no longer just physical spaces where work happens; they are strategic assets that influence employee productivity, corporate identity, and client impressions. Design and fit-out solutions have become critical for transforming office spaces into environments that inspire creativity, reflect professionalism, and maximise functionality.
This blog delves into every aspect of commercial fit outs, covering what they entail, the benefits they offer, the processes involved, and challenges specific to the UAE market. With insights into industry trends and expert advice, you’ll gain a comprehensive understanding of how to execute successful fit-out projects tailored to your needs.
What is an Office Fit-Out?
An office fit out refers to the process of making an interior space ready for occupation, with a focus on functionality and aesthetics. In commercial settings, this involves a wide range of tasks, from installing flooring and partitions to integrating advanced technologies and branding elements. Fit outs are categorised into three main types:
- Shell and Core Fit-Out: This applies to spaces that come with only the building’s structure, requiring everything from electrical systems to interior finishes.
- Category A Fit-Out: These spaces include basic features such as ceilings, lighting, and HVAC systems but remain a blank slate for tenants to customise.
- Category B Fit-Out: Fully tailored to the occupant’s needs, these spaces include bespoke designs, furnishings, and branding elements.
In the UAE, with its emphasis on luxury and innovation, Category B fit outs are particularly popular, as they enable businesses to create distinctive spaces that stand out in a competitive market.
The modern workplace is rapidly evolving, and with it, the demand for unconventional office spaces that prioritise employee well-being and work-life balance is growing. These innovative spaces, such as quiet rooms, entertainment areas, and wellness zones, are becoming integral to office fit-out projects in the UAE.
Construction managers, interior designers, and fit-out companies play a pivotal role in bringing these concepts to life, ensuring they are both functional and aesthetically aligned with the overall design vision. At the present moment commercial spaces and offices are moving towards unconventional and employee well-being focused spaces for optimal working conditions.
Examples of Unconventional Spaces in Modern Office Fit Outs
1. Wellness Rooms
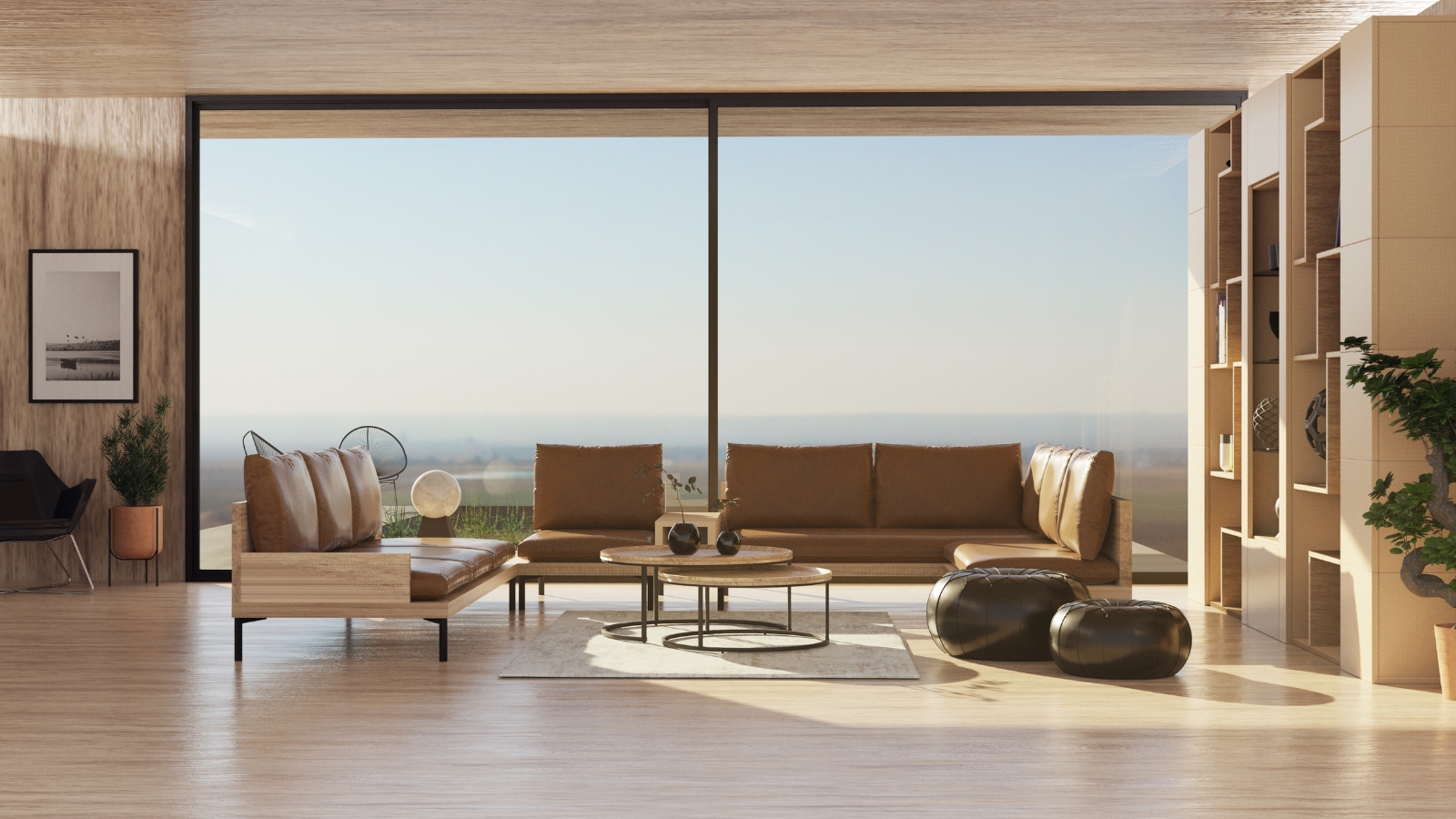
Wellness rooms have become a cornerstone of employee-focused office fit-outs. These spaces cater to physical and mental well-being, offering facilities for meditation, yoga, or even short naps.
- Construction Managers' Contribution: Coordinate the installation of specialised features like soundproofing, HVAC systems for optimal air quality, and napping pods.
- Interior Design Impact: Curate tranquil environments with biophilic design elements, such as indoor plants, natural materials, and soft textures.
- Fit-Out Expertise: Manage the installation of wellness-focused amenities, including adjustable lighting systems, ergonomic furniture, and mindfulness tools.
By integrating these wellness rooms, construction and fit-out teams contribute to creating a workspace that reflects a company’s commitment to employee care.
2. Focus Rooms
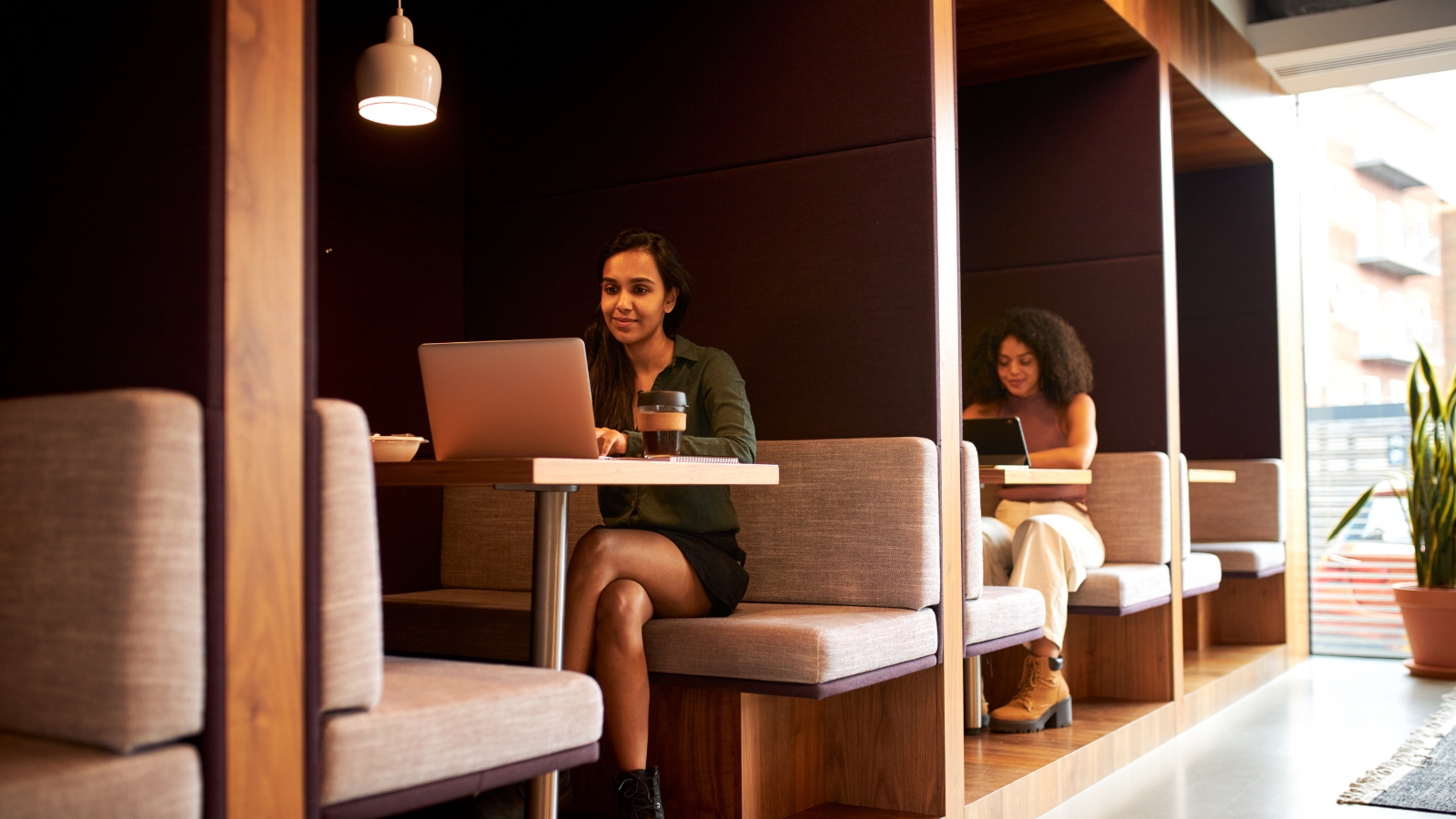
Focus rooms or quiet rooms are essential in today’s open-plan office environments, offering employees a private space to focus or recharge and for important one-on-one meetings. Construction managers and fit-out professionals ensure these rooms are integrated seamlessly into the overall design, addressing practical needs like soundproofing, spatial efficiency, and comfort.
- Role of Construction Managers: Oversee the installation of soundproof walls, insulation materials, and acoustic ceilings to create truly noise-free zones.
- Interior Design Contribution: Select calming colour palettes, soft lighting, and ergonomic furniture to foster a sense of relaxation and focus.
- Fit-Out Support: Execute detailed layouts and ensure these spaces comply with UAE building codes for privacy and accessibility.
Through collaboration, these teams create quiet rooms that cater to employees' mental health while maintaining a consistent design aesthetic.
3. Entertainment and Break Rooms
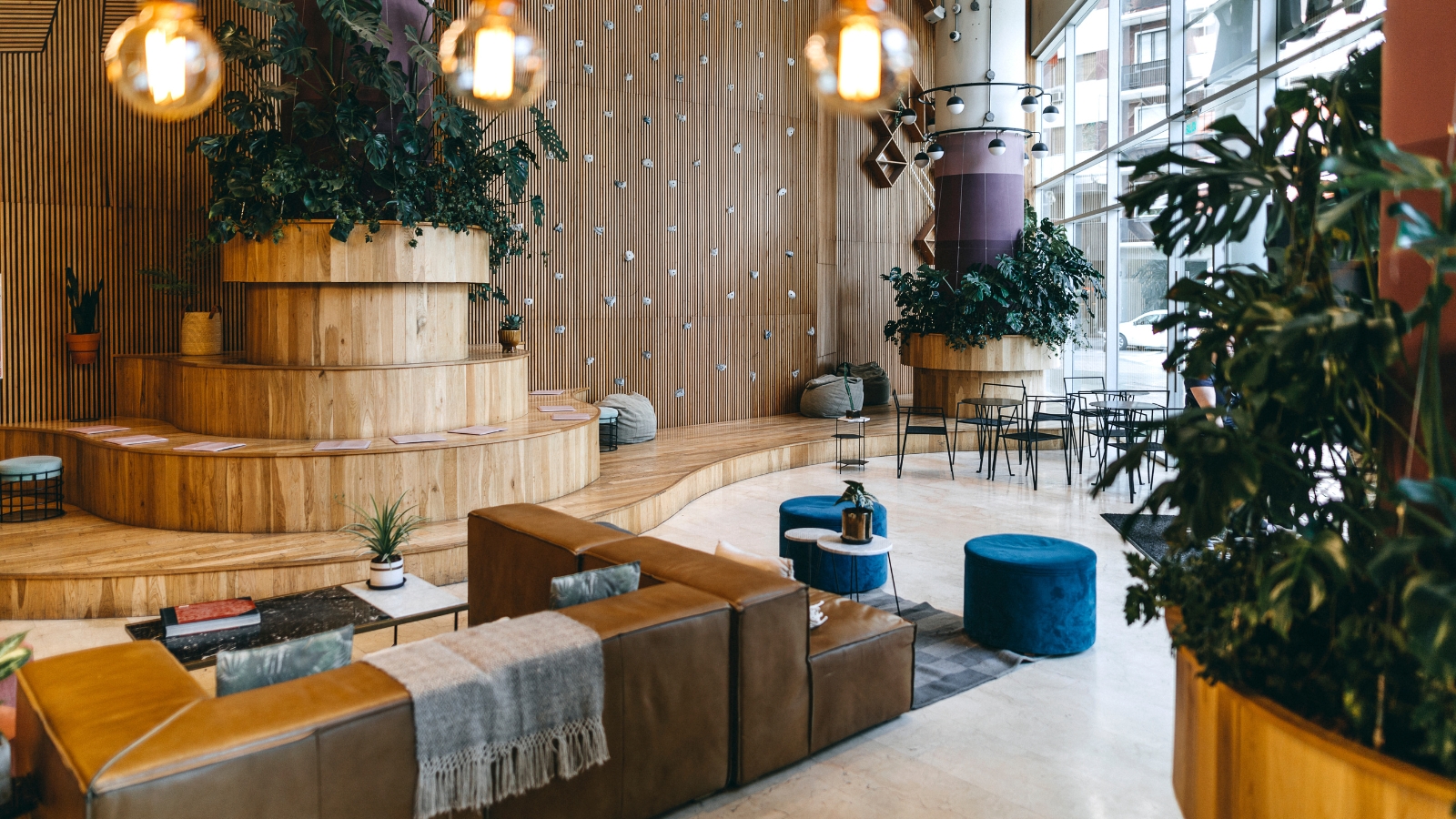
Entertainment areas add vibrancy to an office, providing employees with recreational spaces that promote team bonding and stress relief. Construction and fit-out teams ensure these rooms are not just fun but also safe and durable.
- Construction Expertise: Ensure structural integrity for heavy equipment like pool tables or gaming consoles. Manage electrical installations for AV systems and other technology.
- Interior Designers' Role: Incorporate bold colours, creative decor, and inviting seating areas that energise the space.
- Fit-Out Execution: Install durable, high-quality finishes to handle frequent use while ensuring alignment with the office’s overall design.
By working together, these professionals create entertainment rooms that enhance workplace culture and foster creativity.
Tips for Designing Office Spaces: Embracing Individuality
Designing unconventional office spaces involves balancing creativity with functionality. Drawing from expert insights and global trends, here are key tips for incorporating these spaces into office fit outs:
1. Create Multifunctional Spaces
Design areas that can serve multiple purposes to maximise space utilisation. For example, a wellness room can also function as a quiet meditation space, or a breakout area can double as a collaborative brainstorming zone. Versatility ensures that the office remains adaptable to changing business needs.
2. Use Bold and Playful Design
Incorporate vibrant colours, eclectic furniture, and unique decor to infuse personality into the workspace. Bold designs foster creativity and help differentiate the company’s environment from conventional offices. For instance, theme-based interiors can reflect the company’s brand or industry.
3. Focus on Employee-Centric Features
Prioritise features that enhance employee well-being, such as biophilic elements (natural light, plants, and organic textures), ergonomic furniture, and dedicated relaxation spaces. A people-first approach ensures employees feel valued and supported.
4. Invest in Adaptable Furniture
Include modular or movable furniture to support flexibility. This allows spaces to be easily reconfigured for different activities, from team meetings to social events, aligning with the demands of a dynamic workplace.
5. Seamlessly Integrate Technology
Equip unconventional spaces with cutting-edge technology, such as smart lighting, IoT devices, and video conferencing systems. These features ensure that the office remains functional and technologically advanced, supporting both remote and in-person work.
What are the Benefits of Investing in Office Fit-outs?
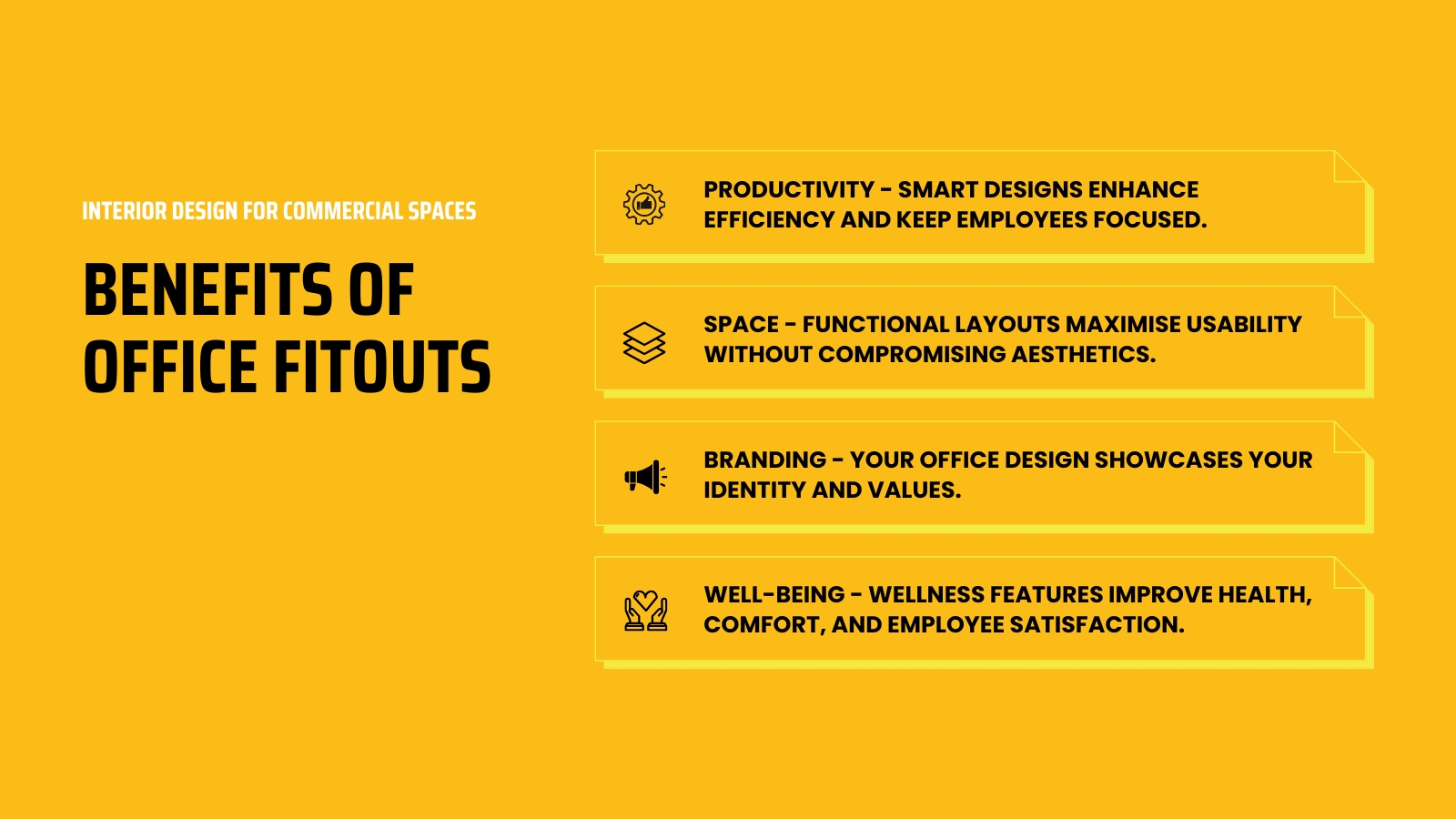
Investing in a professional office fit out offers several benefits, particularly in a competitive market like the UAE, where businesses seek to make a lasting impression. Key advantages include:
- Enhanced Productivity: A well-designed workspace has a direct impact on employee efficiency and satisfaction.
- Space Optimisation: Office fit outs ensure that space is utilised efficiently without compromising on aesthetics.
- Brand Representation: The design of an office space speaks volumes about a company’s identity and values.
- Employee Well-Being: Incorporating wellness features, such as biophilic design, natural lighting, and air purification systems, enhances employee health and well-being with flexible designs that can adapt to evolving business needs.
How Does the Office Fit-Out Process Work in the UAE?
In the UAE, the office fit-out process is highly structured, involving multiple stages to ensure compliance with local regulations, efficient project execution, and alignment with the client’s vision. The process incorporates advanced techniques and follows practices designed to meet the high standards expected in a competitive and fast-evolving business environment.
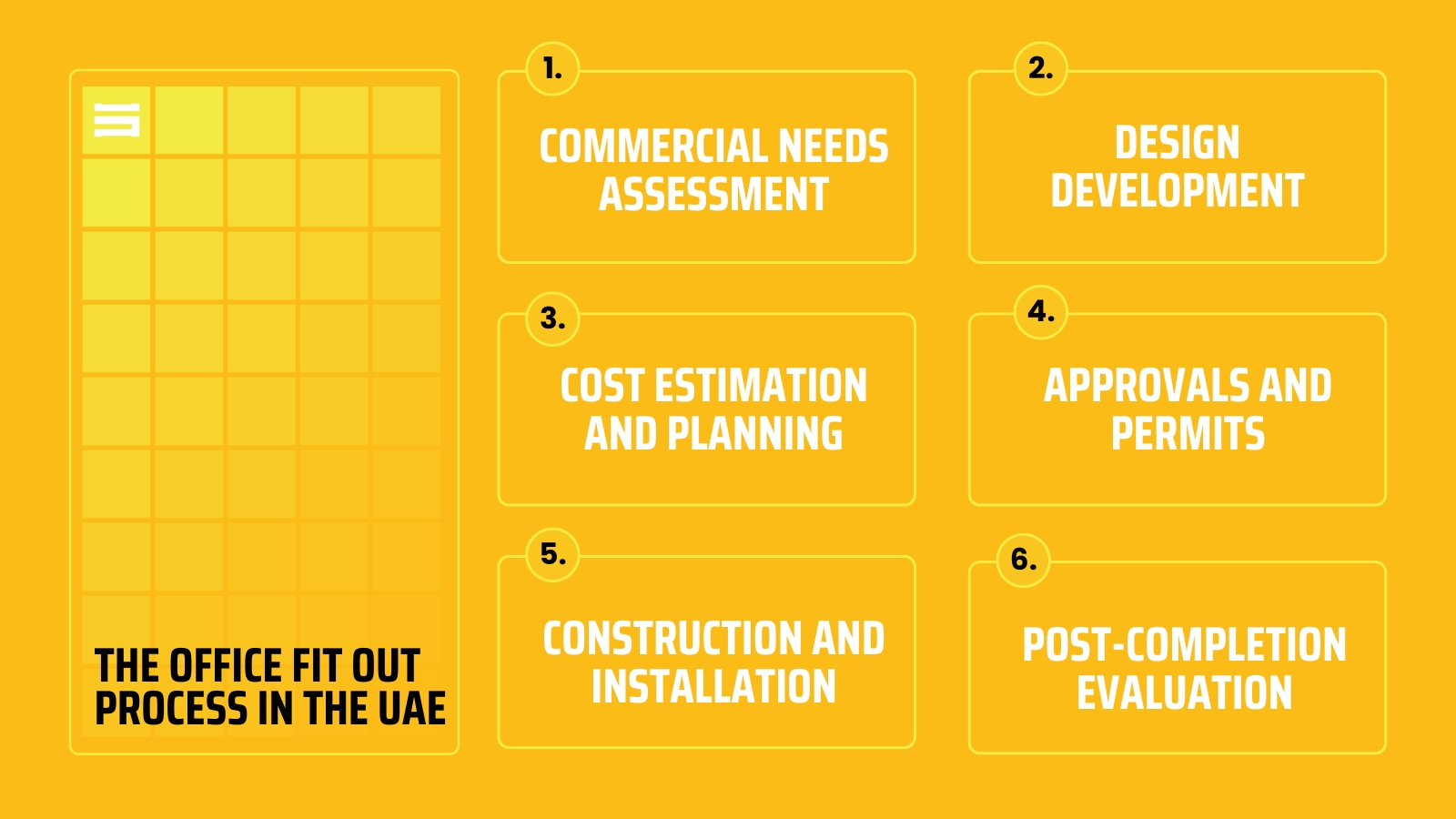
Stage 1: Commercial Needs Assessment
The fit-out process begins with identifying the client’s specific requirements and operational needs. This stage involves:
- Space Planning: Evaluating how the space can be utilised most effectively, considering factors like team size, workflow patterns, and collaborative needs.
- Technological Requirements: Accounting for the integration of IT infrastructure, smart systems, and audiovisual technologies.
- Aesthetic Vision: Aligning the design with the company’s branding, culture, and operational ethos.
- Compliance Considerations: Reviewing legal and safety requirements set by UAE authorities, such as fire safety standards and accessibility regulations.
Stage 2: Design Development
During this stage, architects and interior designers collaborate to produce detailed plans and concepts, which are then reviewed by the client for approval. The key aspects of this stage include:
- Conceptualisation: Creating mood boards, 3D renderings, and floor layouts.
- Material Selection: Choosing sustainable, high-quality materials that comply with UAE’s sustainability goals.
- Regulatory Review: Ensuring the designs meet the standards set by Dubai Municipality, Abu Dhabi Municipality, or relevant free zone authorities.
Stage 3: Cost Estimation and Planning
Cost estimation and management is a critical phase in the UAE, where the use of premium materials and cutting-edge technology is common. This stage involves:
- Cost Estimation: Calculating costs for construction, furnishings, and installations.
- Value Engineering: Identifying cost-saving measures that do not compromise on quality.
- Contingency Planning: Allocating funds for unforeseen expenses to prevent budget overruns.
Stage 4: Approvals and Permits
The UAE’s fit-out process requires adherence to stringent regulatory requirements. The approval process typically involves:
- Building Code Compliance: Submitting designs for approval to local authorities such as Dubai Municipality.
- Fit-Out Permits: Obtaining permits to carry out construction and interior works.
- Safety Certification: Meeting fire safety and structural integrity standards verified by UAE Civil Defence authorities.
Stage 5: Construction and Installation
Once approvals are secured, the construction phase begins. This stage focuses on:
- Structural Work: Installing partitions, ceilings, flooring, and other key elements.
- MEP Integration: Ensuring seamless installation of mechanical, electrical, and plumbing systems.
- Interior Detailing: Adding finishes, furniture, and design elements that bring the space to life.
- On-Site Quality Control: Conducting inspections at each phase to maintain high standards.
Stage 6: Post-Completion Evaluation
The final stage focuses on ensuring that the fit-out meets all project goals. It involves:
- Snagging: Identifying and fixing minor defects or inconsistencies in the finished space.
- Compliance Check: Verifying that all installations meet regulatory and design specifications.
- Feedback Integration: Gathering input from the client and employees to ensure the space functions as intended.
This stage concludes with the official handover of the space, ready for occupation.
Conclusion
Office fit outs are a vital investment for businesses in the UAE. By transforming empty spaces into functional and inspiring workplaces, fit outs enhance productivity, reflect corporate identity, and create an environment where employees and clients thrive. With the expertise of fit-out companies, businesses can navigate challenges and unlock opportunities to create spaces that truly stand out in a competitive market.
About us
Stonehaven is a trusted project management company and construction consultant based in Dubai, offering comprehensive construction management services across the UAE with offices located in Dubai, UK and Sri Lanka. As one of the leading project management companies in Dubai, we manage projects from inception to completion, ensuring quality, efficiency, and cost-effectiveness at every stage.
We deliver value through expert project management consultancy services, tailored to meet the unique needs of each client. Our core services include Cost Management, Project Management, Construction Supervision, Engineering Support, Design Support, and Marketing & Communications. Whether you’re looking for construction consultants or project managers in the UAE and wider GCC region, Stonehaven is your trusted partner for achieving excellence in your next project.
At Stonehaven, we specialise in delivering bespoke interior design and fit-out solutions tailored to your business needs. Whether you’re looking for office refurbishment or a complete fit-out, our expert team provides end-to-end services to create functional, stylish, and inspiring spaces.
Contact us today to transform your office into a space that drives productivity and reflects your brand. Let’s build the workplace of your dreams together.

