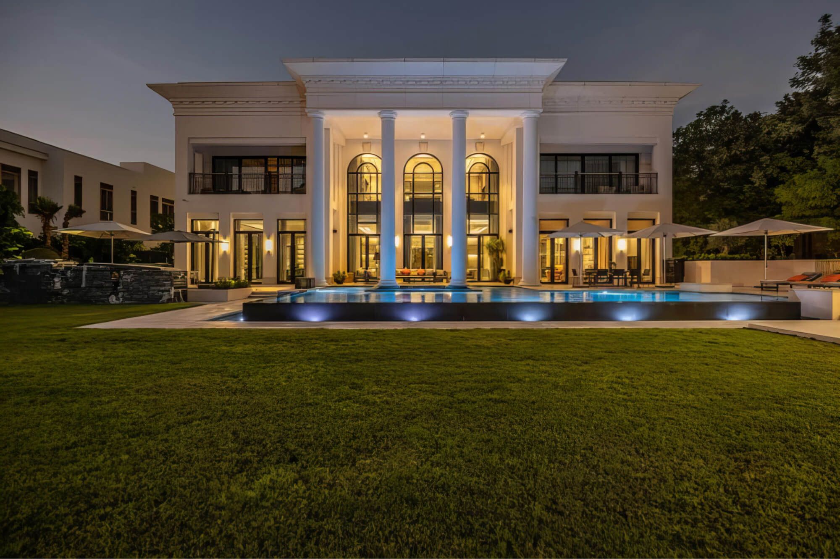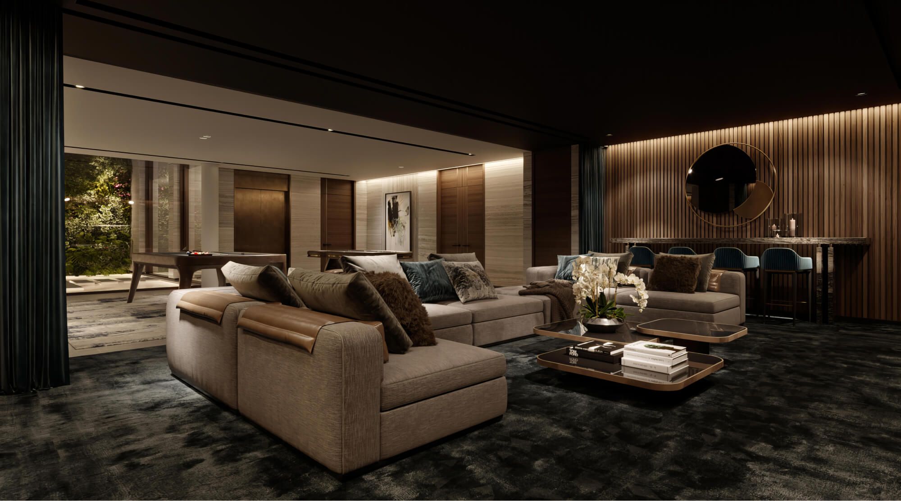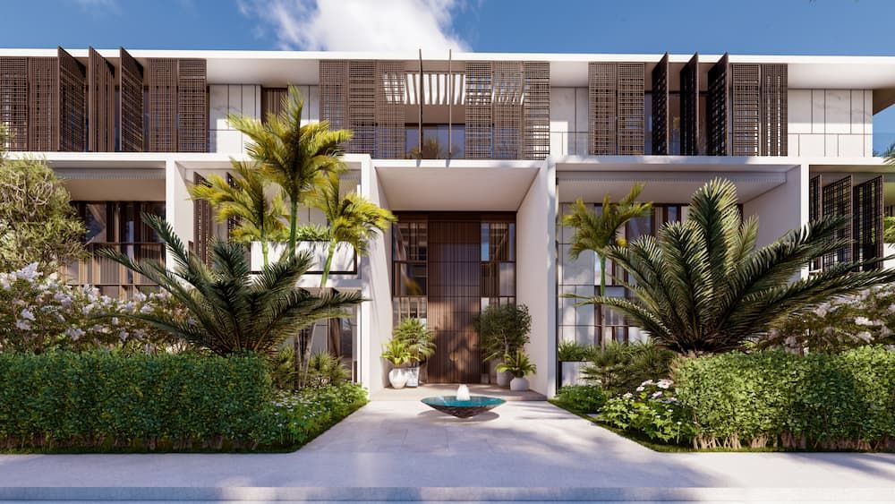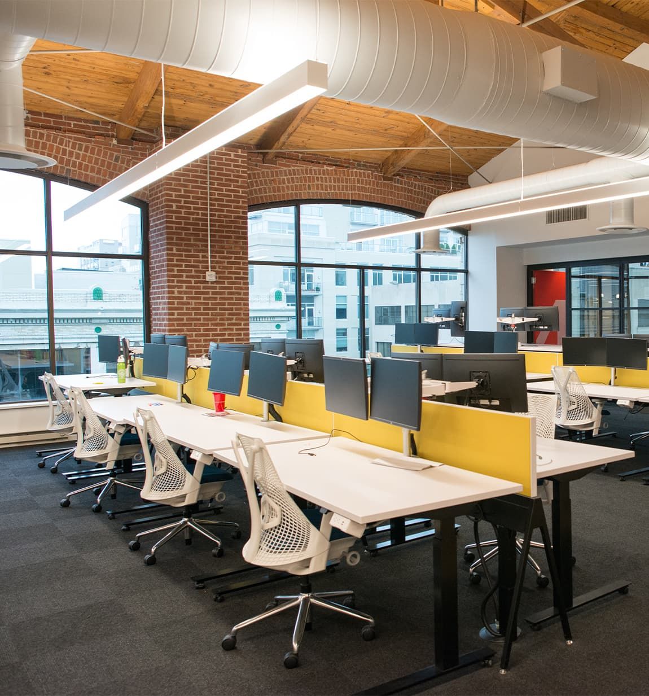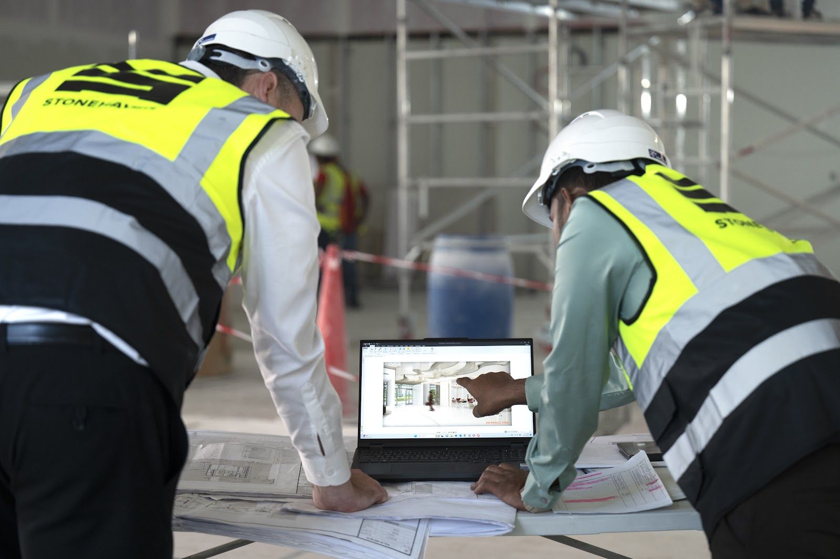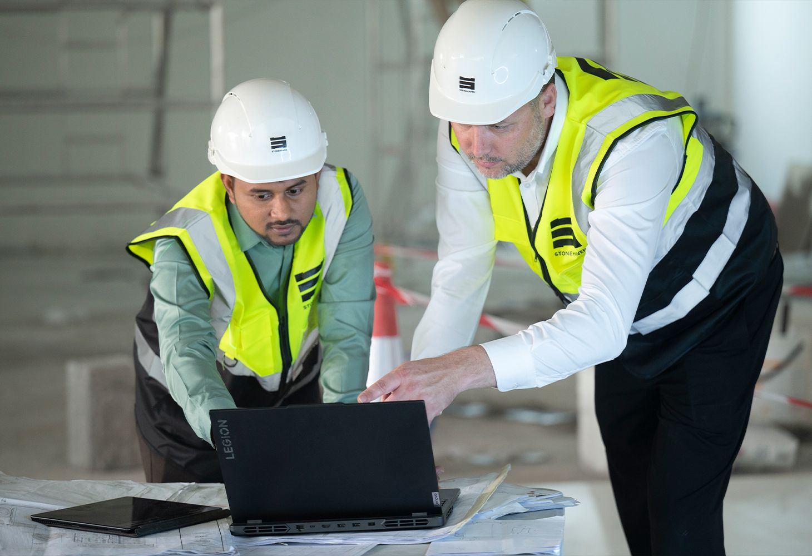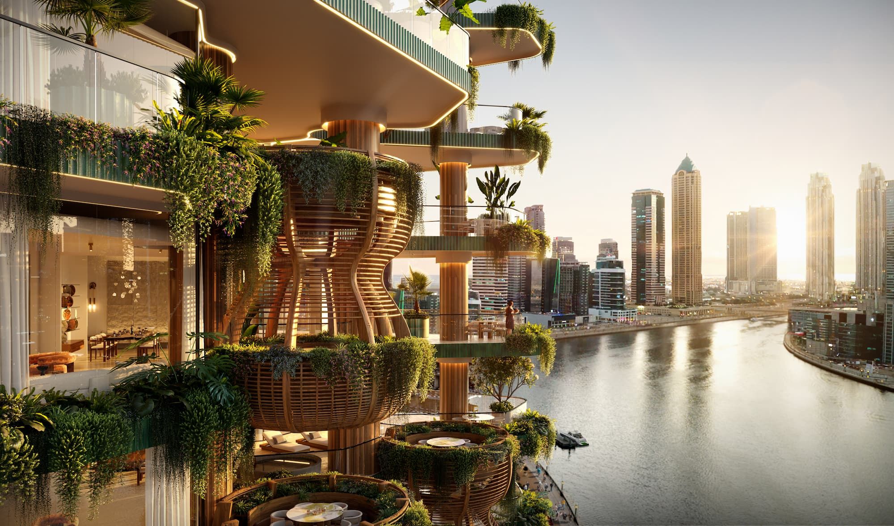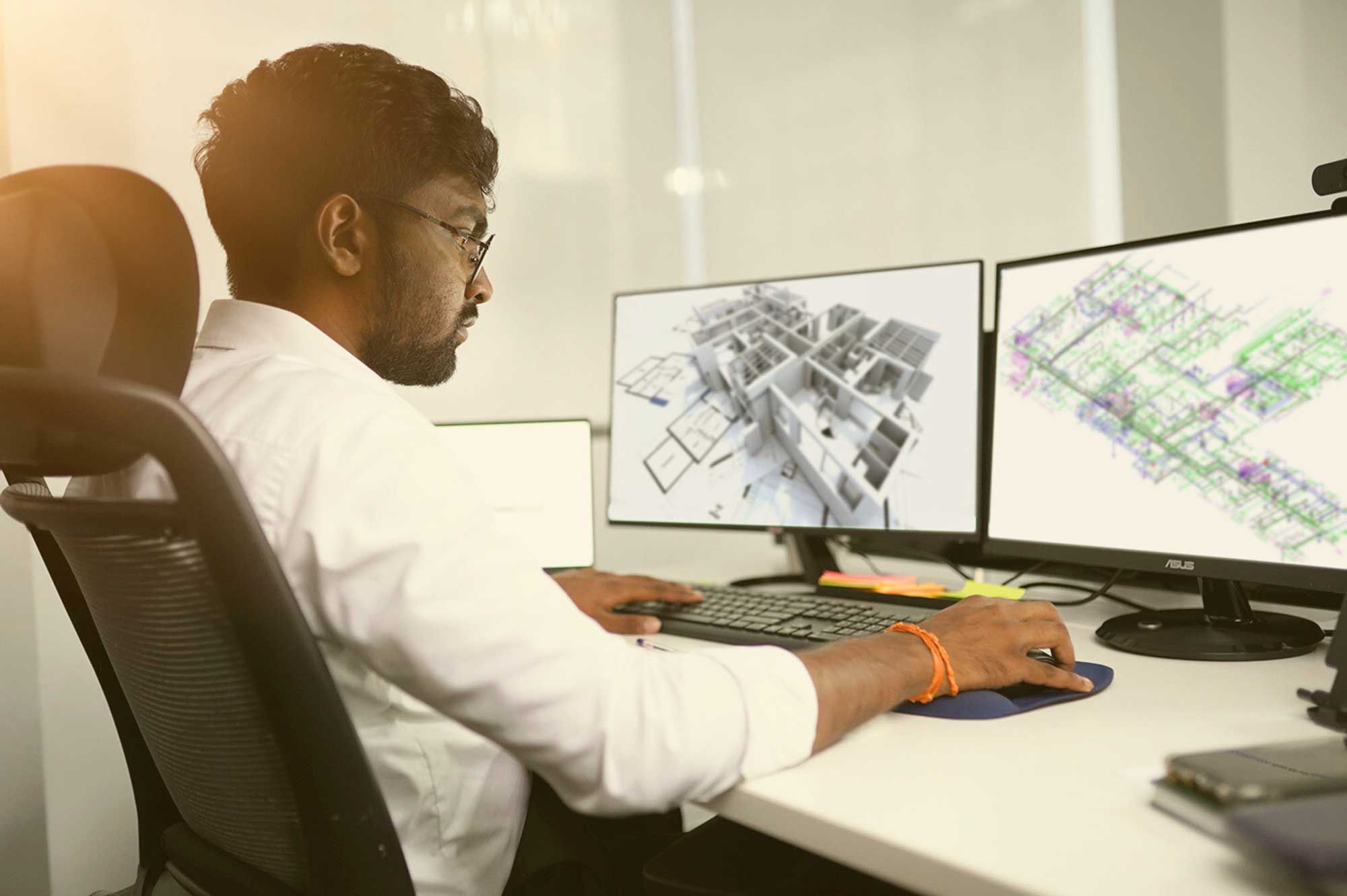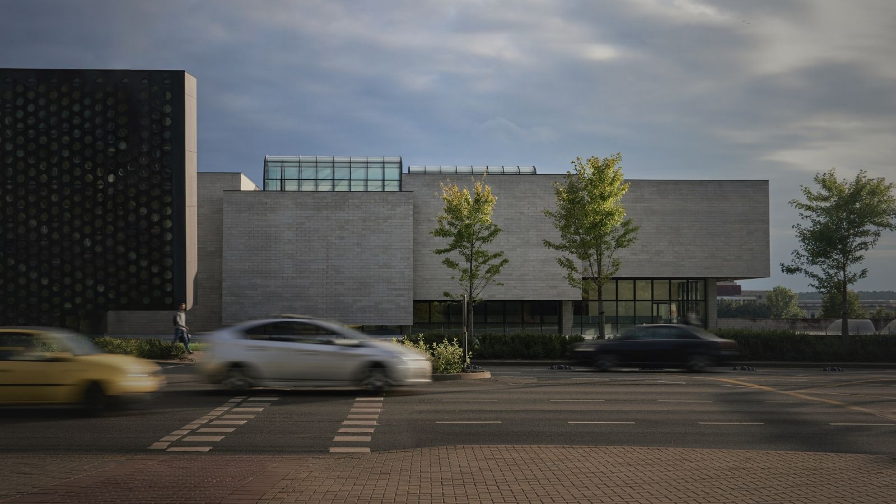Mechanical, Electrical, and Plumbing (MEP) systems play a critical role in ensuring the functionality and sustainability of any structure, whether it’s a residential apartment, a commercial tower, or a healthcare facility. But designing, planning, and installing MEP systems is no small feat—it requires immense coordination to avoid clashes, reduce costs, and streamline the construction process.
This is where Building Information Modelling (BIM) comes in. BIM has transformed the way MEP systems are designed, coordinated, and executed by offering a collaborative, data-driven approach to project management. By providing a digital representation of a building's infrastructure, BIM enables construction teams to work smarter, not harder. It helps prevent costly errors, accelerates timelines, and enhances overall project efficiency.
In this guide, we’ll explore the intersection of MEP coordination and BIM, uncovering what makes this synergy so essential for modern construction projects. Whether you’re an MEP technician, a project manager, or a contractor, we will provide insights, tools, and strategies to optimise your workflows with BIM.
What is MEP Coordination?
MEP coordination refers to the systematic integration of mechanical, electrical, and plumbing systems within a building's design and construction processes. These systems are vital to ensuring the operational efficiency of a structure, as they control everything from ventilation and lighting to water supply and heating. In fact, the cost allocated to MEP good design and installation may go up to 25% or more for an entire construction project; and that is really a very compelling reminder of the critical importance of effective MEP coordination.
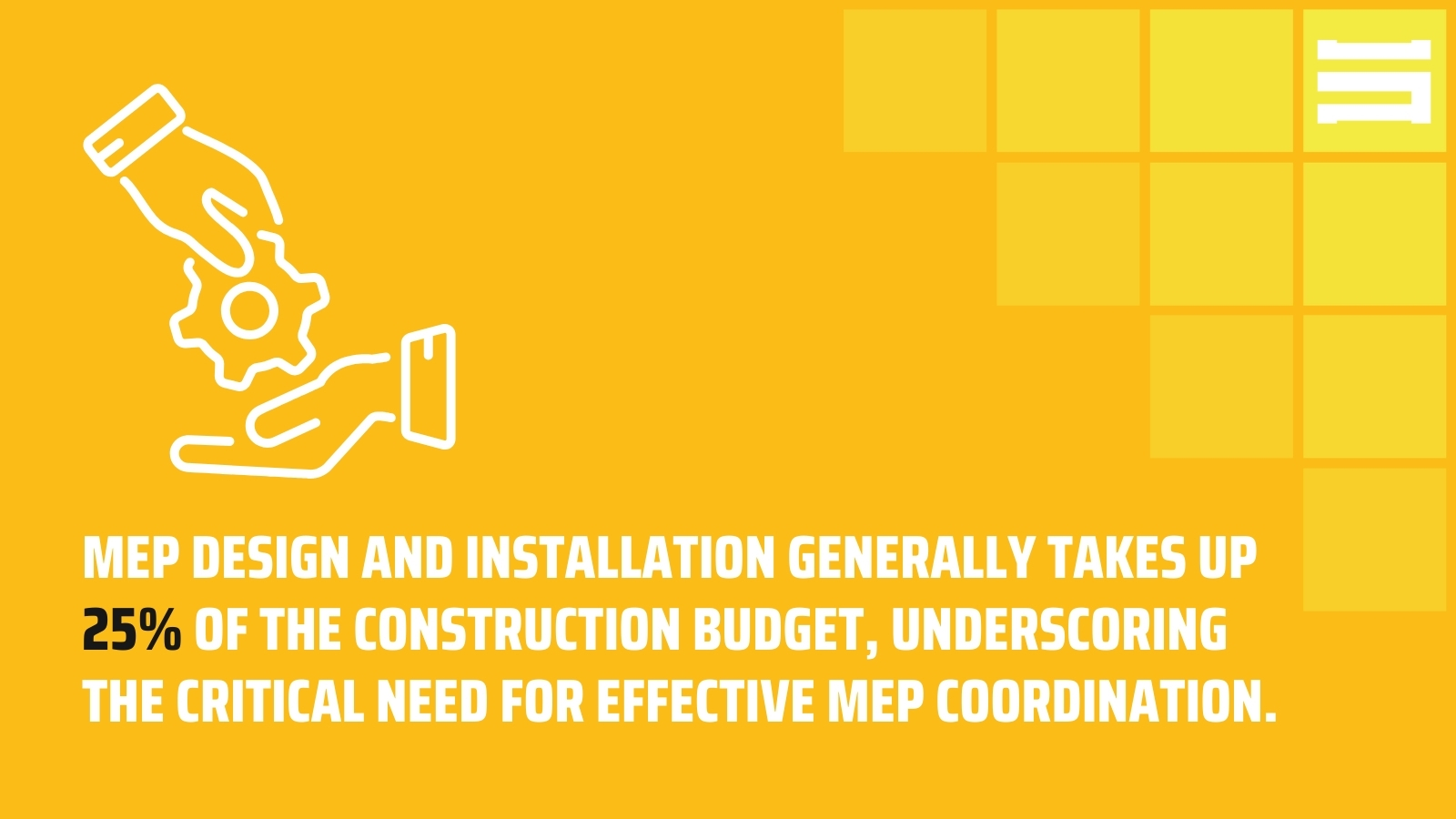
Traditionally, MEP coordination relied on 2D plans and siloed workflows. Engineers, architects, and contractors would often work independently, leading to significant challenges during the construction phase. For example, HVAC ducts might conflict with electrical conduits, or plumbing pipelines might interfere with structural elements. These design clashes would only become apparent during installation, causing delays, budget overruns, and wasted resources.
Modern MEP coordination solves these issues by employing advanced 3D modelling tools like BIM. By creating a comprehensive digital representation of the building, teams can visualise how the MEP systems fit within the architectural and structural framework. This collaborative approach allows for early clash detection and resolution, ensuring that all systems are optimised and conflict-free before construction begins.
Ultimately, MEP coordination is about alignment and efficiency among all project stakeholders. It ensures that MEP systems are seamlessly integrated, reducing risks and enhancing the overall quality of the construction project.
What is MEP in BIM?
To understand the power of MEP coordination within BIM, it’s important to first grasp what MEP in BIM entails. Building Information Modelling (BIM) is a digital approach to construction that provides a 3D, data-rich representation of a building. When applied to MEP systems, BIM enables the detailed design, planning, and execution of these critical components in a collaborative and highly efficient manner.
The Role Played by BIM
In traditional construction methods, mechanical, electrical, and plumbing systems were often designed separately, leading to frequent design clashes and inefficiencies. However, BIM brings all stakeholders—engineers, architects, contractors—together on a single platform. Using BIM, MEP systems can be designed and visualised in conjunction with the building’s architecture and structure.
For example, BIM allows teams to simulate HVAC duct placement alongside plumbing pipelines and electrical conduits, ensuring there are no spatial conflicts. This proactive clash detection is one of the key benefits of using BIM for MEP works.
What are the Advantages of Coordinating MEP with BIM?
-
Precision and Accuracy: BIM produces comprehensive digital models of their MEP systems, where each element is defined with precision and accounted for.
-
Better Teamwork: With BIM, all stakeholders in a project use the same model for reference and are brought together as one team towards achieving the same objectives.
-
Improves Visual Representation: The 3D Model helps teams know how the MEP systems will work with the building, and spot the problems in advance to solve them.
-
Life-cycle Management: BIM is useful not only in the construction phase but also in the operation and maintenance of MEP systems and has amazing insights for facility managers.

In short, MEP in BIM goes beyond basic coordination to create an integrated, intelligent approach to building design and construction. It’s changing projects of all sizes and complexities.
What is the Role of a BIM Coordinator in MEP?
Most importantly, the coordination process in the UAE and Middle East, where construction is mostly dominated by monumental developments, requires a BIM coordinator to effectively manage the MEP systems incorporated into these massive buildings—from high-rise developments in Dubai to large-scale infrastructure projects in NEOM, Saudi Arabia, or Doha, Qatar's World Cup developments.
Within this context, a BIM coordinator acts as the linchpin between design, engineering, and construction teams, ensuring that all MEP systems—mechanical, electrical, and plumbing—are accurately planned and executed. Additionally, BIM coordinators play a key role in integrating local regulations, sustainability demands, and new technologies such as smart building systems, which are being rapidly promoted within the GCC.
Key Responsibilities of a BIM Coordinator in the Middle East
1. Clash Detection and Resolution
In the Middle East, where projects often involve intricate and iconic architectural designs, the risk of clashes between MEP systems and other building elements is significantly heightened. For example, in a high-rise luxury tower in Dubai, HVAC systems might conflict with structural beams or electrical conduits. A BIM coordinator uses tools like Navisworks or Revit to conduct clash detection early in the design phase, preventing costly errors during construction.
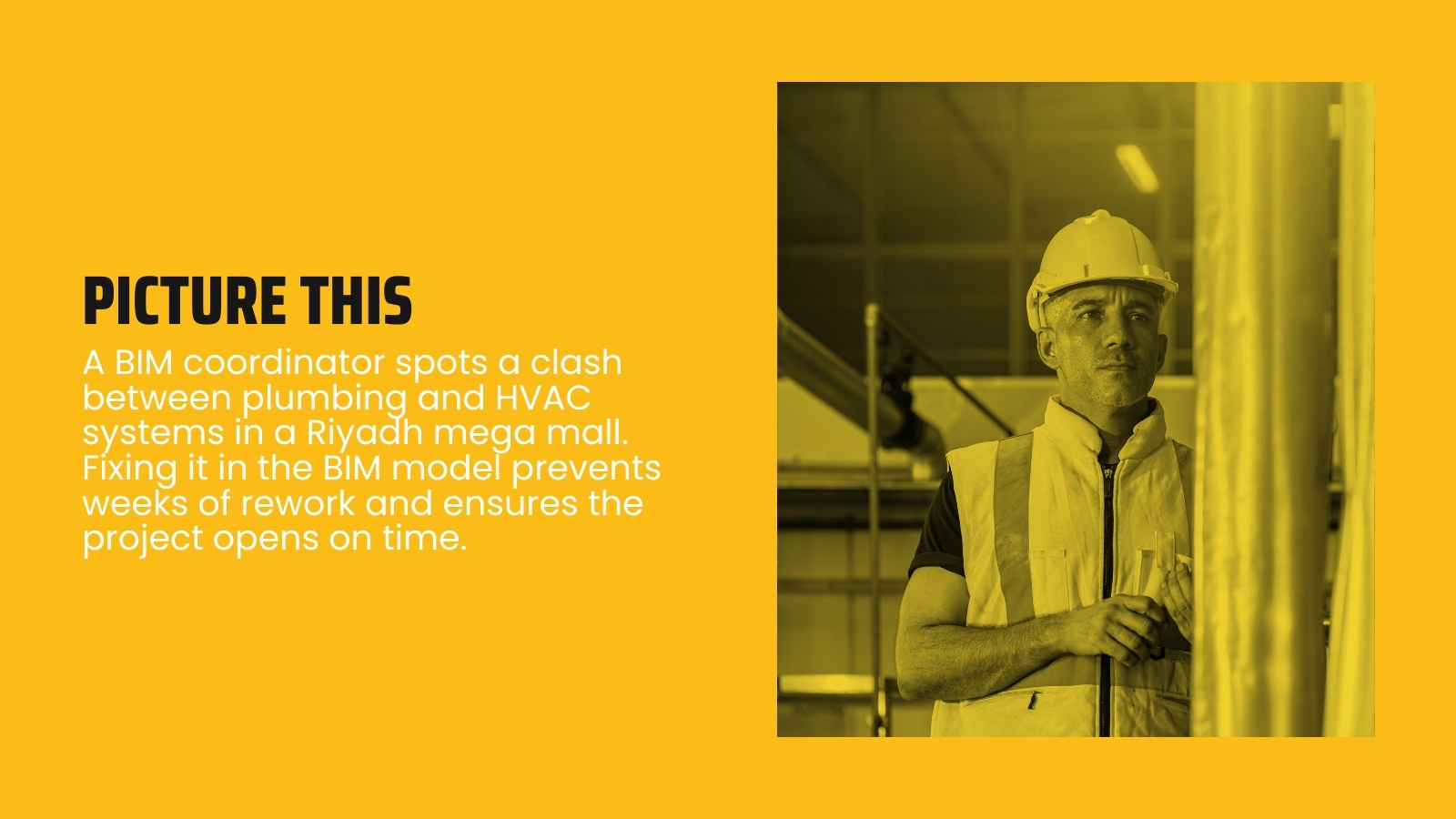
2. Model Management Across Progress
The BIM coordinator ensures that the MEP BIM model is up-to-date, incorporating changes as designs evolve and construction progresses. In the Middle East, where projects are often fast-tracked due to tight deadlines, keeping the BIM model current is essential to avoid miscommunications and delays.
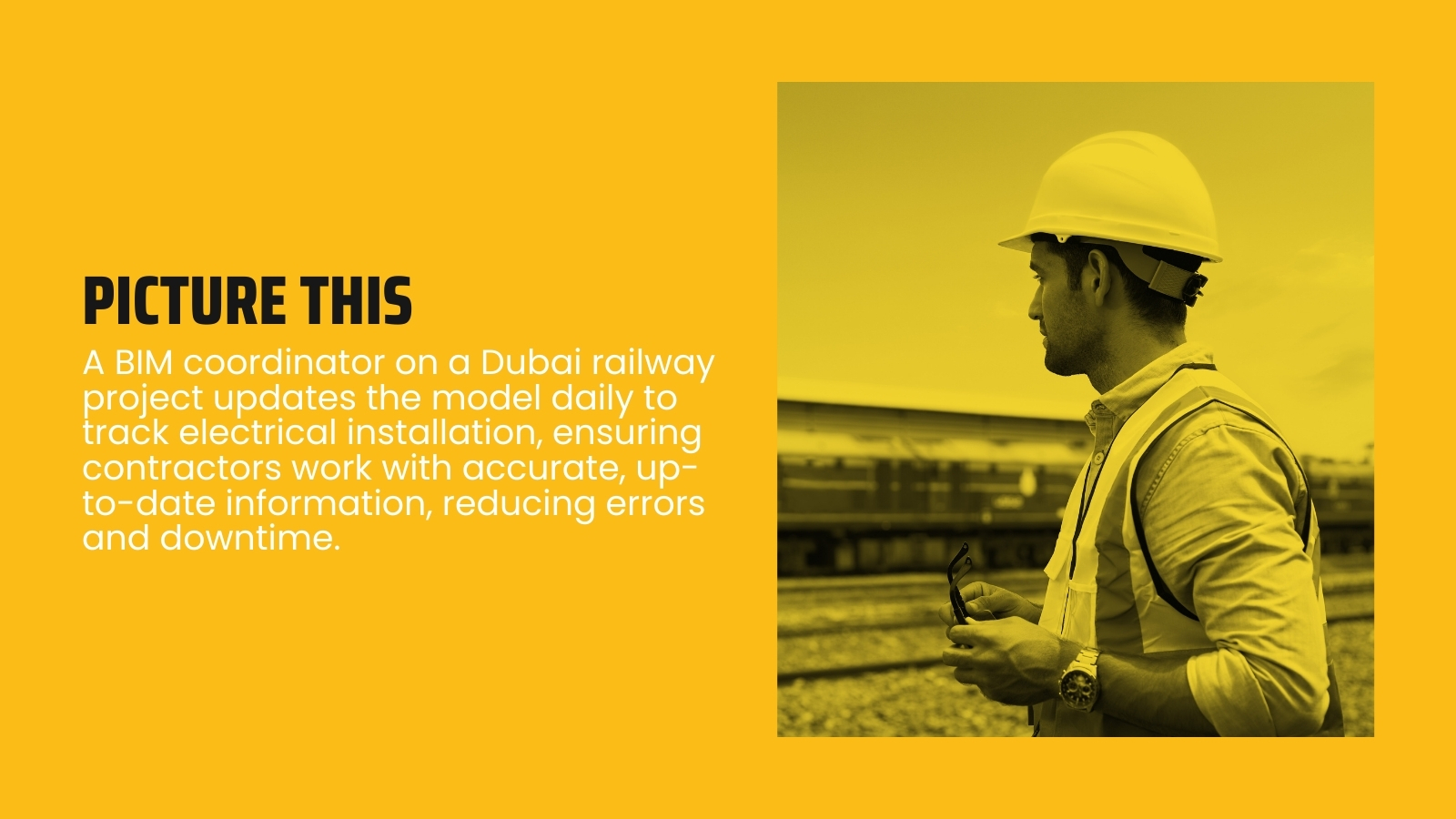
3. Collaboration Facilitation Among Teams
Middle Eastern construction projects often involve diverse, multinational teams, with engineers, architects, and contractors coming from all over the world. The BIM coordinator bridges language and cultural barriers by facilitating clear communication and ensuring that everyone understands the project goals.
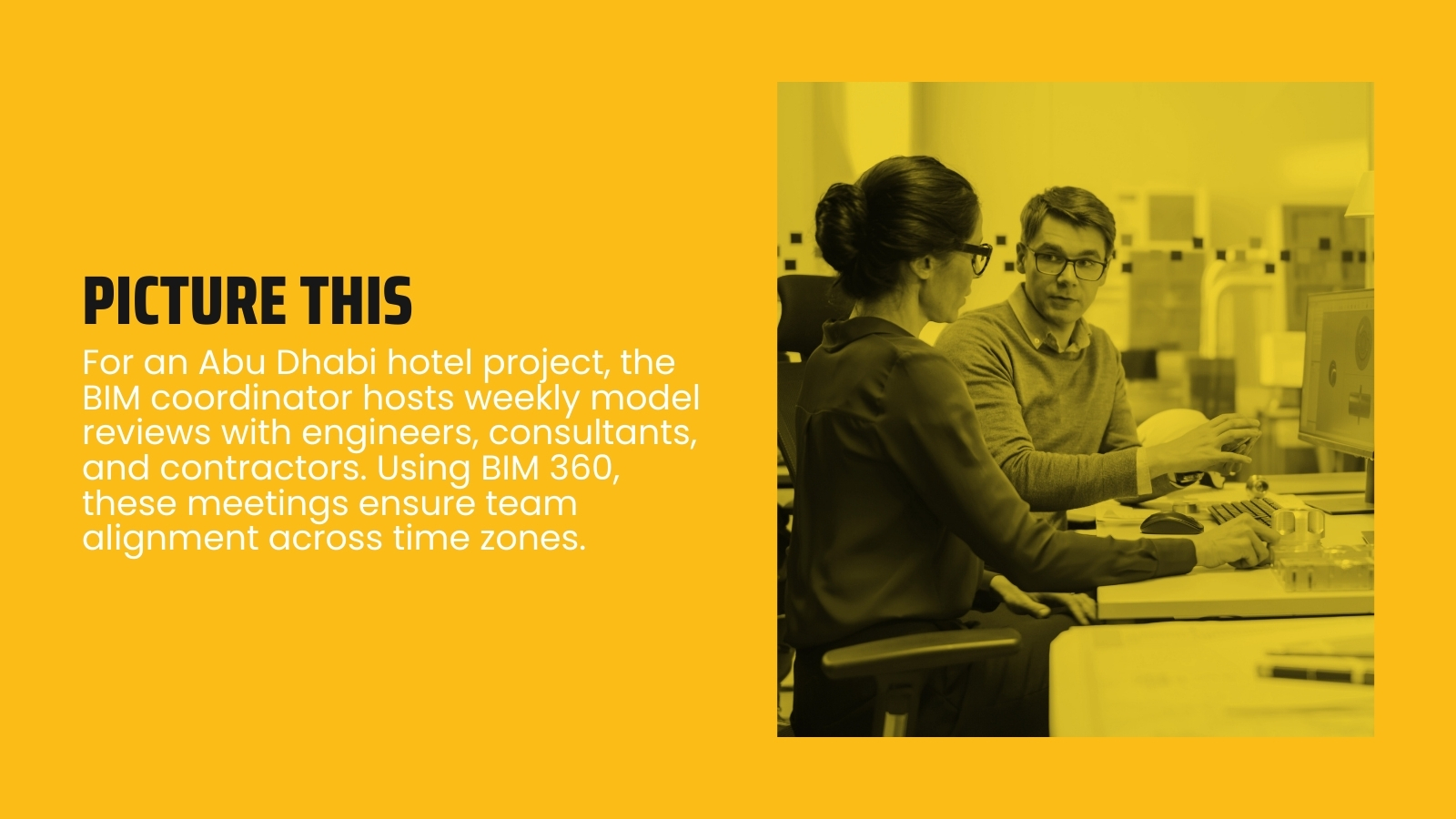
4. Data Analysis to Support Sustainability Goals
With sustainability being a key focus in the Middle East, especially in greenfield projects like NEOM in Saudi Arabia, the BIM coordinator uses BIM’s data-rich environment to support energy modelling and system optimisation. This includes analysing HVAC performance, energy consumption, and water use to meet ambitious sustainability targets.
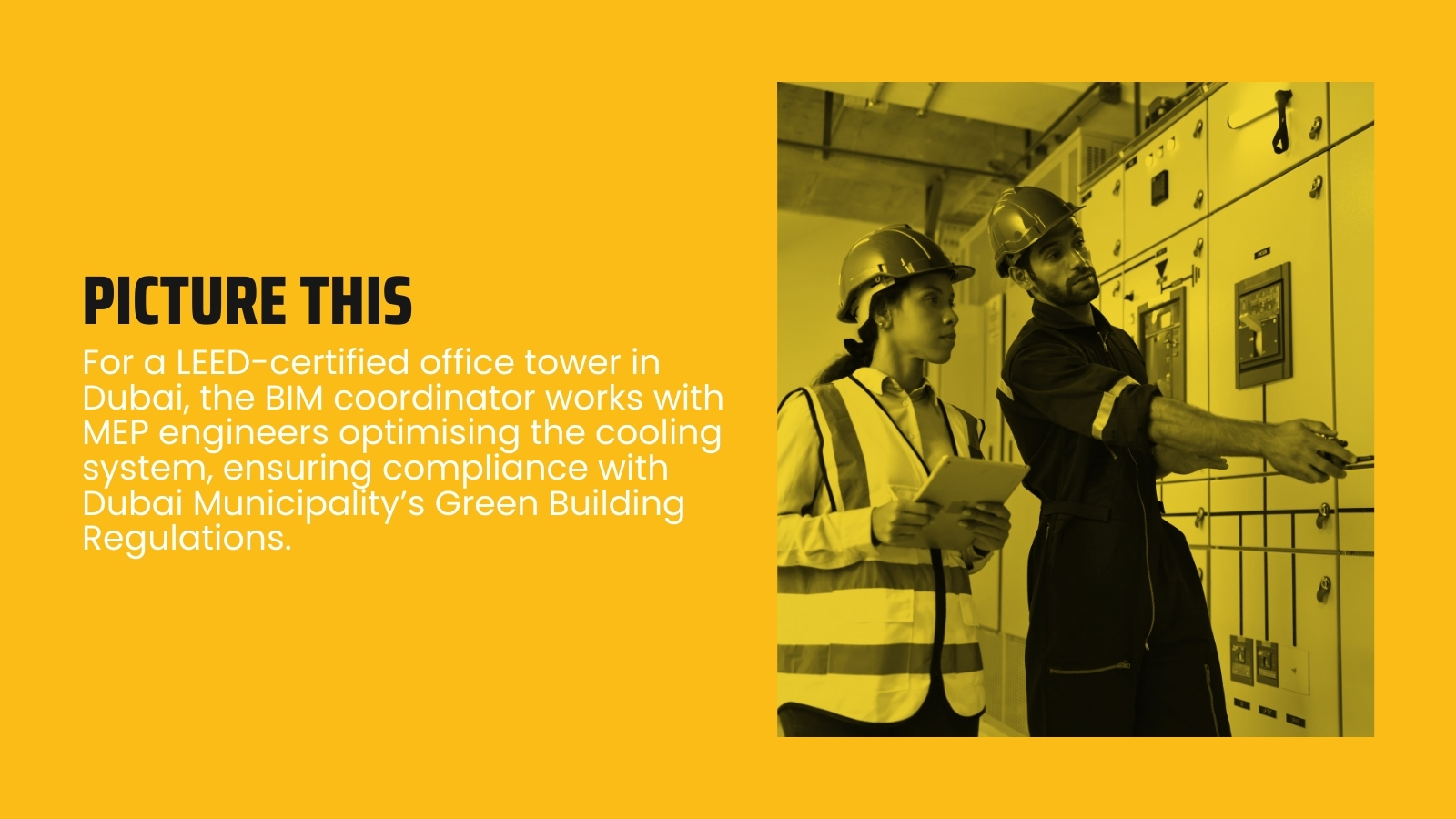
Why is a BIM Coordinators Role Critical in the Middle East?
Without a skilled BIM coordinator, large-scale Middle Eastern projects can face significant risks of delays and cost overruns. Given the high-profile nature of these developments, errors can damage reputations and incur financial penalties. The BIM coordinator ensures that all MEP systems are properly integrated, aligned with regional regulations, and optimised for the desert climate, where HVAC and energy efficiency are particularly critical.
How Does BIM Make MEP Coordination Easier?
The adoption of BIM in MEP coordination has been transformative, particularly in the Middle East, where construction projects are not only massive but also technologically advanced. Whether it’s the towering Burj Khalifa, futuristic developments like The Line in NEOM, or the expansive Al Wakrah Stadium in Qatar, BIM is the backbone of effective MEP coordination.
Here’s how BIM simplifies and streamlines MEP coordination in the unique construction landscape of the Middle East:
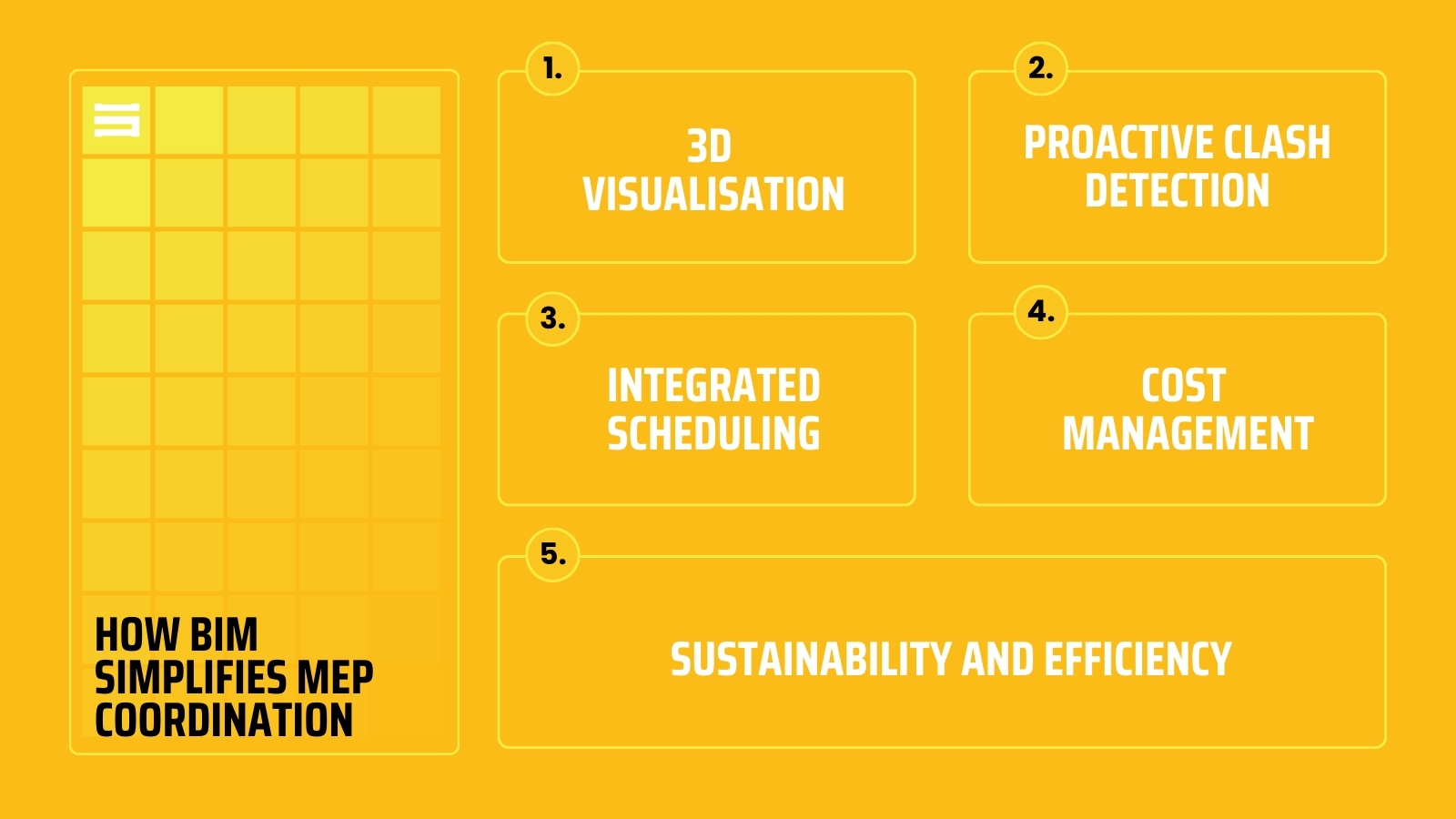
1. 3D Visualisation
BIM’s 3D visualisation capabilities allow construction teams to see how MEP systems interact with a building’s architectural and structural components in real time. This is especially critical in the Middle East, where projects often feature intricate architectural designs, such as domes, curved facades, or atriums.
Scenario: During the design of a luxury hotel on Dubai’s Palm Jumeirah, the BIM model helps engineers visualise how HVAC ducts will fit around the complex curved ceilings, ensuring that the building’s aesthetic is preserved while maintaining functionality.
2. Proactive Clash Detection
BIM software like Navisworks and Revit automatically detects clashes between MEP systems and other building elements. This is particularly important in the Middle East, where construction timelines are often compressed, and there is little room for on-site adjustments.
Scenario: For a desalination plant in Saudi Arabia, the BIM model identifies a clash between the electrical conduits and the structural steel supports. Resolving this clash in the model prevents significant delays in the plant’s installation phase.
3. Integrated Scheduling
BIM combines MEP design data with construction schedules to create precise installation timelines. This is vital in the Middle East, where projects like airports or malls must meet strict deadlines for events such as Dubai Expo 2020 or the FIFA World Cup in Qatar.
Scenario: For an airport terminal in Abu Dhabi, BIM integrates the MEP installation schedule with the structural timeline, ensuring that electrical systems are installed before HVAC systems arrive on-site. This eliminates costly rework and streamlines the construction process.
4. Cost Management
BIM’s ability to address design errors early in the process and provide accurate cost estimates makes it an essential tool to manage your construction budgets in the Middle East, where high-profile projects are often under tight financial scrutiny.
Scenario: For a commercial tower in Riyadh, BIM helps the project team identify redundant MEP components in the design phase, saving millions of dollars by streamlining the systems.
5. Sustainability and Efficiency
Given the Middle East’s focus on sustainability and smart cities, BIM supports energy analysis and system optimisation to create buildings that are not only efficient but also environmentally friendly. BIM helps design cooling systems, water-efficient plumbing, and renewable energy integration, all of which are critical for projects in hot and arid climates.
Scenario: During the construction of a smart city in NEOM, BIM is used to simulate the energy performance of MEP systems under extreme desert temperatures. This ensures that the buildings remain energy-efficient while providing a comfortable indoor environment.
Why is BIM Essential for the Middle East?
In a region where innovation and efficiency are key to maintaining competitive advantage, BIM has become an indispensable tool for MEP coordination. It allows construction teams to meet tight deadlines, deliver sustainable buildings, and achieve the architectural excellence that has become synonymous with the Middle East.
By replacing reactive approaches with proactive workflows, BIM empowers construction professionals to deliver MEP coordination that is faster, more efficient, and more aligned with the region’s ambitious construction goals.
What are the Tools Behind MEP Coordination?
Effective MEP coordination relies on a suite of specialised tools designed to create, manage, and optimise BIM models. Below are some of the most widely used tools in the industry:
-
Autodesk Revit: A leading BIM tool for MEP design, Revit offers advanced modelling, clash detection, and collaboration features.
-
Navisworks: Used for model review and clash detection, Navisworks integrates multiple models to identify conflicts and facilitate resolutions.
-
BIM 360: A cloud-based collaboration platform that keeps all stakeholders aligned with the latest project data.
These tools empower construction professionals to achieve a higher level of accuracy and collaboration in MEP coordination.
What are the Strategies used in MEP BIM Coordination?
To maximise the benefits of BIM in MEP coordination, teams must adopt effective strategies. Here are some best practices:
-
Engage Teams Early: Bring together all relevant teams during the design phase to identify potential clashes and align goals early on.
-
Standardise Your Workflows: Implement consistent naming conventions, file formats, and coordination protocols to improve efficiency and reduce errors.
-
Phased Coordination: Break the project into manageable sections, allowing teams to focus on specific areas of the model for better accuracy.
-
Use Latest Tools: Leverage the latest BIM tools and technologies to enhance model accuracy and collaboration.
-
Prioritise Training: Ensure team members are trained in BIM tools and workflows to maintain a high standard of quality.
By adopting these strategies, construction teams can deliver seamless MEP coordination that meets project goals and exceeds client expectations.
Conclusion
MEP coordination with BIM is a vital step in modern construction, offering unparalleled efficiency, accuracy, and collaboration. By integrating advanced tools and strategies, BIM enables teams to design and execute MEP systems that are optimised for performance and sustainability.
Whether you’re a contractor, engineer, or project manager, embracing BIM for MEP coordination is a smart investment that can save time, reduce costs, and elevate project outcomes.
About us
At Stonehaven, we are passionate about transforming construction projects with expert MEP engineering services and advanced BIM solutions. Based in Dubai, we specialise in delivering cutting-edge designs, clash-free coordination, and precision-driven execution.
Our team of experienced professionals works closely with clients to ensure that every project is delivered on time, within budget, and to the highest standards of quality. From HVAC design and electrical planning to plumbing coordination, we provide comprehensive MEP services tailored to your needs.
Ready to elevate your construction project? Learn more about how our MEP and BIM services can empower your vision. Let’s build the future together.

