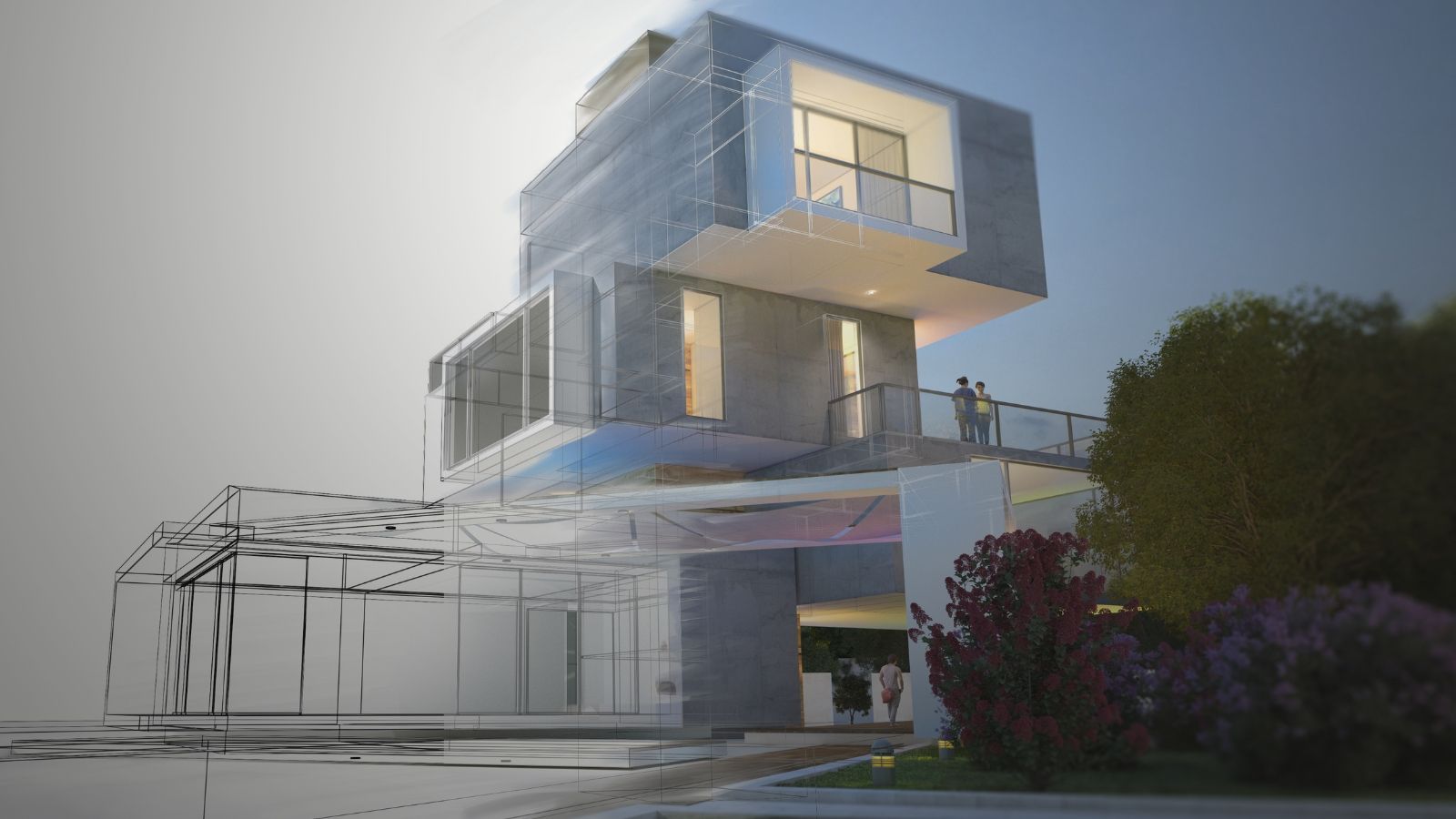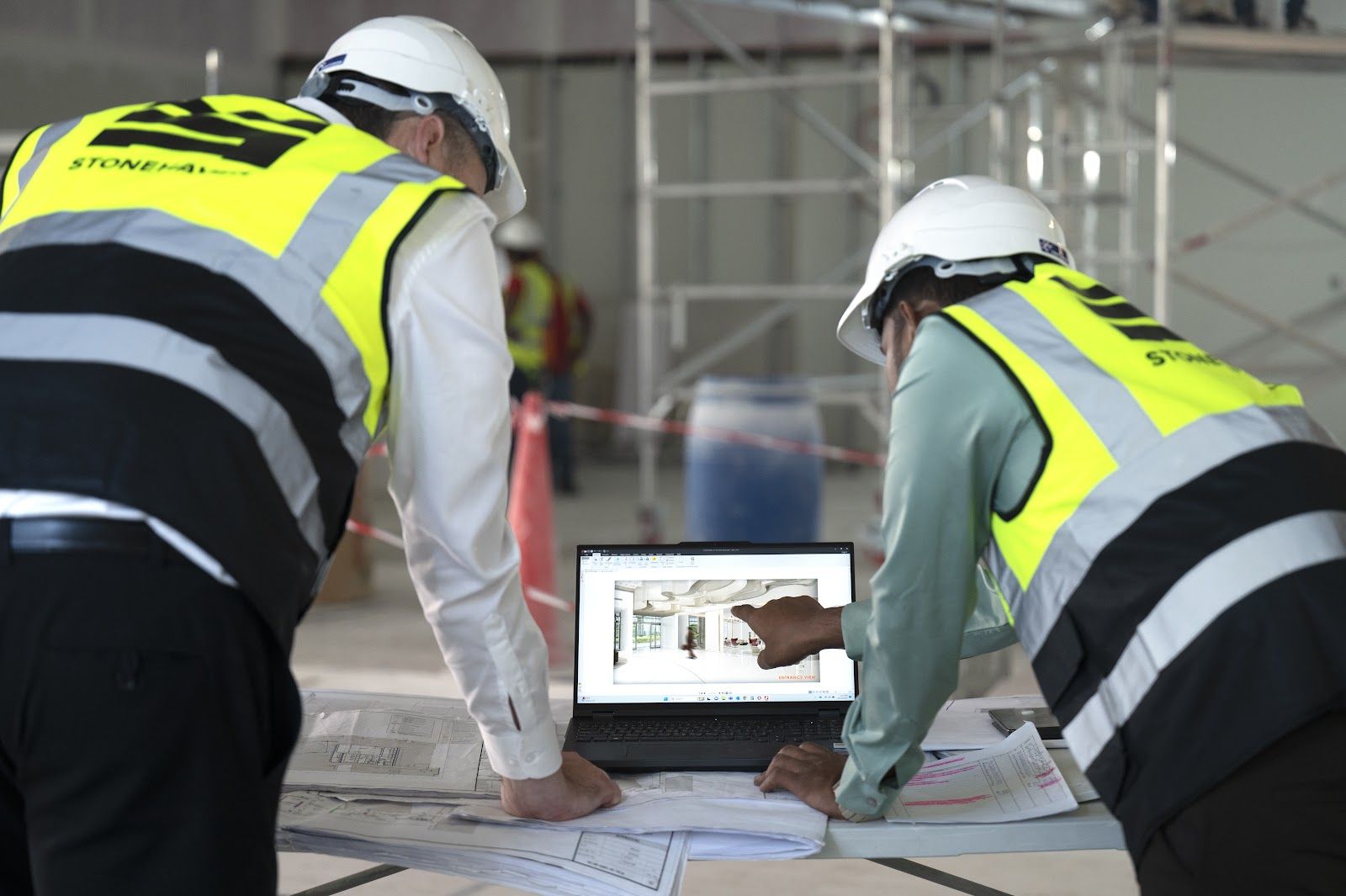The construction industry has long been characterised by complex processes involving multiple stakeholders, intricate designs, and stringent timelines. Traditional methods often led to miscommunication, errors, and delays, impacting project outcomes and profitability. Enter Building Information Modelling (BIM), a transformative methodology that digitises the construction process, fostering a collaborative environment where all parties can work seamlessly.
The adoption of BIM has been accelerated by advancements in software and technology, with platforms like Autodesk Revit and Navisworks leading the charge. These tools provide robust features that support the creation and management of comprehensive building models, enhancing accuracy and efficiency. Moreover, the integration of BIM with other technologies, such as 4D scheduling and 5D cost estimation, has further expanded its capabilities, making it an indispensable asset in modern construction.
Understanding these facets will provide a comprehensive overview of why BIM is reshaping the construction landscape and how it can be leveraged to achieve optimal results.
What is BIM Methodology?
Building Information Modelling (BIM) is a digital process that involves the generation and management of digital representations of physical and functional characteristics of places. It serves as a shared knowledge resource for information about a facility, forming a reliable basis for decisions during its lifecycle, from inception onward. Unlike traditional 2D drawings, BIM integrates multi-dimensional data, enabling stakeholders to visualise and simulate real-world aspects of construction projects.
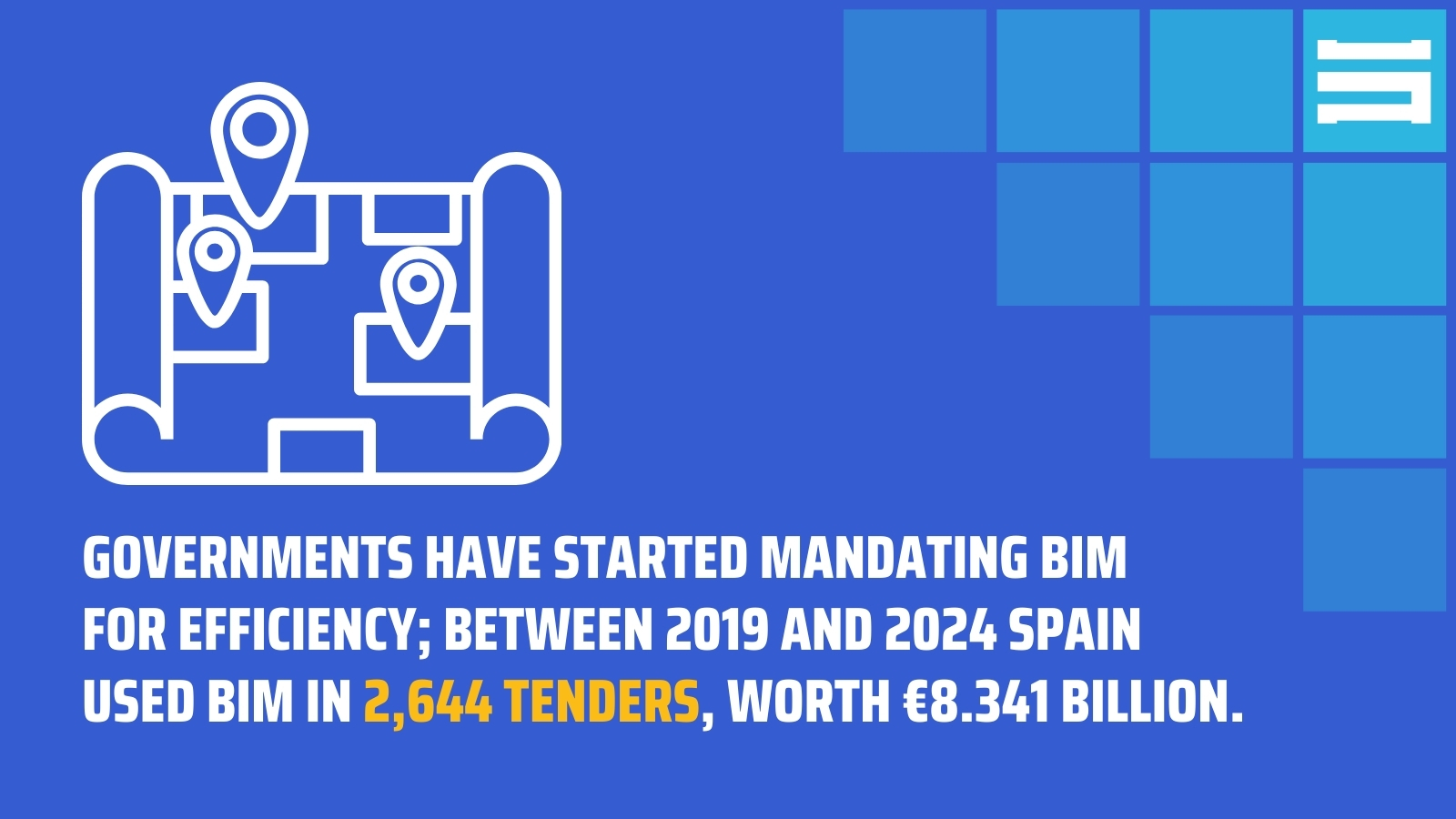
Several governments have mandated the use of BIM for public infrastructure projects to enhance efficiency and transparency. For instance, in Spain, between 2019 and 2024, public administrations incorporated BIM in 2,644 construction contract tenders, totalling €8.341 billion. This signifies equal importance for regions like Dubai, where the construction sector is booming. Companies offering BIM services in Dubai are at the forefront of implementing this methodology, ensuring that projects are executed with precision and in compliance with international standards.
The core of BIM lies in its collaborative nature. It brings together architects, engineers, contractors, and owners onto a single platform, facilitating seamless communication and coordination. This integration ensures that all parties have access to up-to-date information, reducing discrepancies and enhancing decision-making.
What are The Various Dimensions in BIM?
BIM encompasses various dimensions beyond the basic 3D modelling:
-
4D BIM (Time Dimension): Incorporates scheduling data, allowing for the visualisation of construction sequences and project timelines.
-
5D BIM (Cost Dimension): Integrates cost data, enabling accurate budgeting and financial planning.
-
6D BIM (Sustainability Dimension): Focuses on energy consumption and sustainability aspects, aiding in the design of environmentally friendly structures.
-
7D BIM (Facility Management Dimension): Pertains to the operational and maintenance aspects post-construction, ensuring the longevity and efficiency of the facility.
The implementation of BIM methodology has been recognised globally for its ability to streamline construction processes. In essence, BIM transforms the way construction projects are approached, shifting from traditional methods to a more integrated and efficient process. By embracing BIM, the construction industry can achieve higher levels of accuracy, reduce waste, and deliver projects that meet the evolving demands of the modern world.
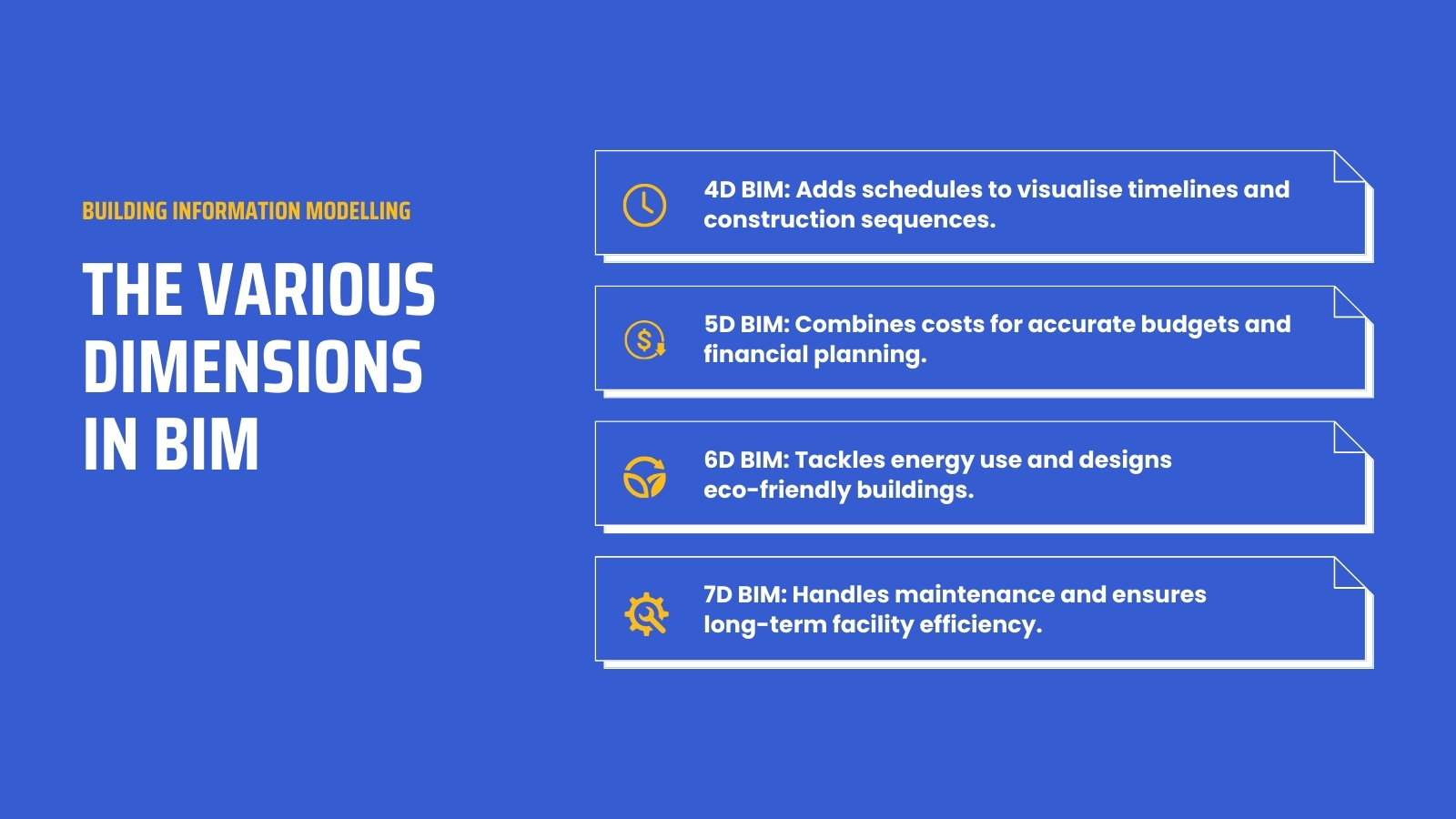
What are the 4 Implementation Stages of BIM?
The implementation of Building Information Modelling (BIM) in construction projects is typically structured into four progressive stages, each adding a layer of complexity and integration to the process.
Stage 1: Object-Based Modelling
At this initial stage, individual components of the building are created as 3D objects. These objects carry specific data attributes, such as dimensions, materials, and other properties. The focus here is on developing accurate representations of building elements, which serve as the foundation for further stages.
Stage 2: Model-Based Collaboration
This stage involves the integration of various discipline-specific models into a single, coordinated environment. Architectural, structural, and MEP (Mechanical, Electrical, and Plumbing) models are combined to facilitate interdisciplinary collaboration. Clash detection tools are employed to identify and resolve conflicts between different building systems, enhancing overall design coherence.
Stage 3: Network-Based Integration
At this level, the BIM model is linked with project management tools, incorporating aspects such as scheduling (4D) and cost estimation (5D). This integration allows for the simulation of construction sequences and financial planning, providing a comprehensive overview of the project's progression and resource allocation.
Stage 4: Lifecycle Management
The final stage extends BIM's utility beyond construction into the operational phase of the building. The model serves as a repository for information pertinent to facility management, maintenance schedules, and future renovations. This holistic approach ensures that the building's performance can be monitored and optimised throughout its lifecycle.
What are the Approaches to Successful BIM Implementation?
Implementing Building Information Modelling (BIM) successfully requires a strategic approach that addresses various technical and organisational aspects. Here are the critical keys to ensuring BIM implementation is seamless and effective:
-
Clear Project Objectives: Define the purpose of using BIM in your project. Are you aiming for cost control, design optimisation, or sustainability? Having a clear vision ensures all stakeholders are aligned and working towards common goals.
-
Engaging Clientele: Collaboration is the essence of BIM. It is vital to involve all stakeholders—architects, engineers, contractors, and owners—from the outset. Conducting regular workshops and meetings can ensure everyone understands their role within the BIM framework.
-
Technological Compatibility: Invest in the right tools and software, such as Autodesk Revit, Navisworks, and 5D BIM cost-estimating software. Ensure all team members are trained to use these tools effectively. Additionally, interoperability between different platforms is crucial for smooth collaboration.
-
Data Hygiene Management: Proper data management and information sharing are fundamental. Establish protocols for file naming, version control, and data exchange to avoid confusion and errors.
-
BIM Execution Plan (BEP): A well-defined BEP acts as a roadmap for the project. It outlines how BIM will be implemented, including roles, responsibilities, timelines, and deliverables. A robust BEP is essential for maintaining consistency and avoiding miscommunication.
-
Commitment to Training: Continuous training and upskilling are necessary to keep teams updated on the latest BIM technologies and practices. Partnering with industry experts can provide valuable insights and practical knowledge.
By focusing on these elements, construction companies can unlock the full potential of BIM, enhancing project outcomes and driving long-term success.
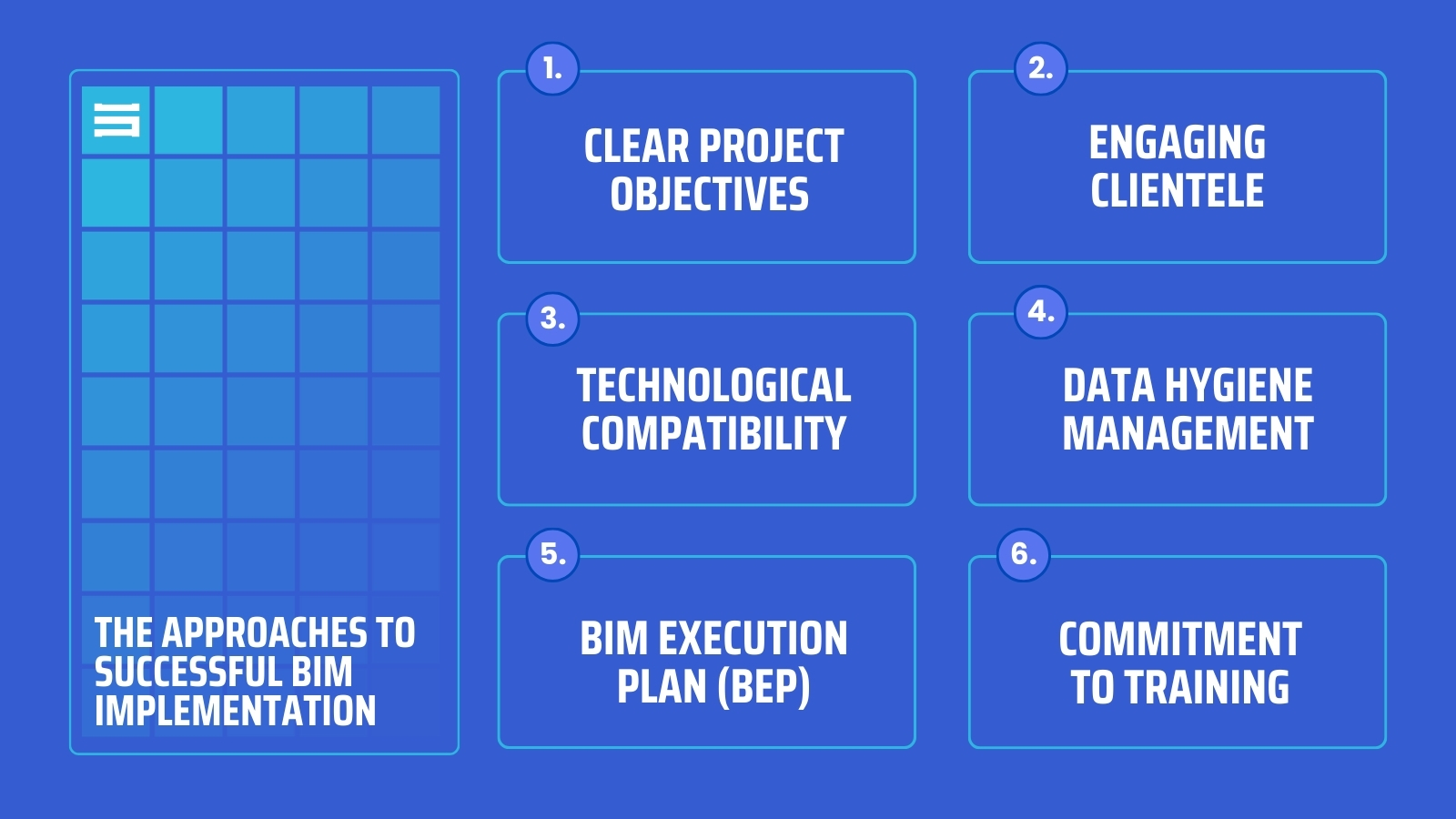
What are the Factors Necessary for BIM Implementation?
Several factors influence the successful implementation of BIM methodology. Understanding and addressing these factors is crucial for achieving desired outcomes. Here are some of the most significant ones:
-
Leadership Support: Strong support from senior management is essential for BIM adoption. Leadership must champion the initiative, allocate resources, and promote a culture of innovation within the organisation.
-
Cost and Budgeting: Implementing BIM involves upfront investment in software, hardware, and training. However, these costs are offset by long-term savings through reduced errors, streamlined workflows, and improved efficiency.
-
Project Complexity: The level of BIM implementation often depends on the complexity of the project. Large-scale projects with multiple stakeholders benefit more from advanced BIM capabilities, such as 4D scheduling and 5D cost estimation.
-
Team Expertise: The success of BIM largely depends on the skills and expertise of the team. It is vital to have experienced BIM managers and coordinators who can guide the team and resolve technical challenges.
-
Legal and Contractual Frameworks: Clearly defined legal agreements are necessary to outline responsibilities, data ownership, and liability. BIM-specific contracts can prevent disputes and ensure smooth collaboration among stakeholders.
-
Government Regulations: In some regions, governments mandate the use of BIM for public projects. Staying compliant with these regulations is critical for companies aiming to operate in such markets.
-
IT Infrastructure: A robust IT infrastructure is necessary to support BIM processes. This includes high-performance computers, servers, cloud storage, and reliable internet connectivity for data sharing and collaboration.
Addressing these factors strategically will pave the way for successful BIM adoption, allowing companies to reap its numerous benefits.
The Benefits of Implementing BIM Methodology in Your Projects
BIM methodology offers transformative benefits that elevate the efficiency and accuracy of construction projects. Here are some key advantages:
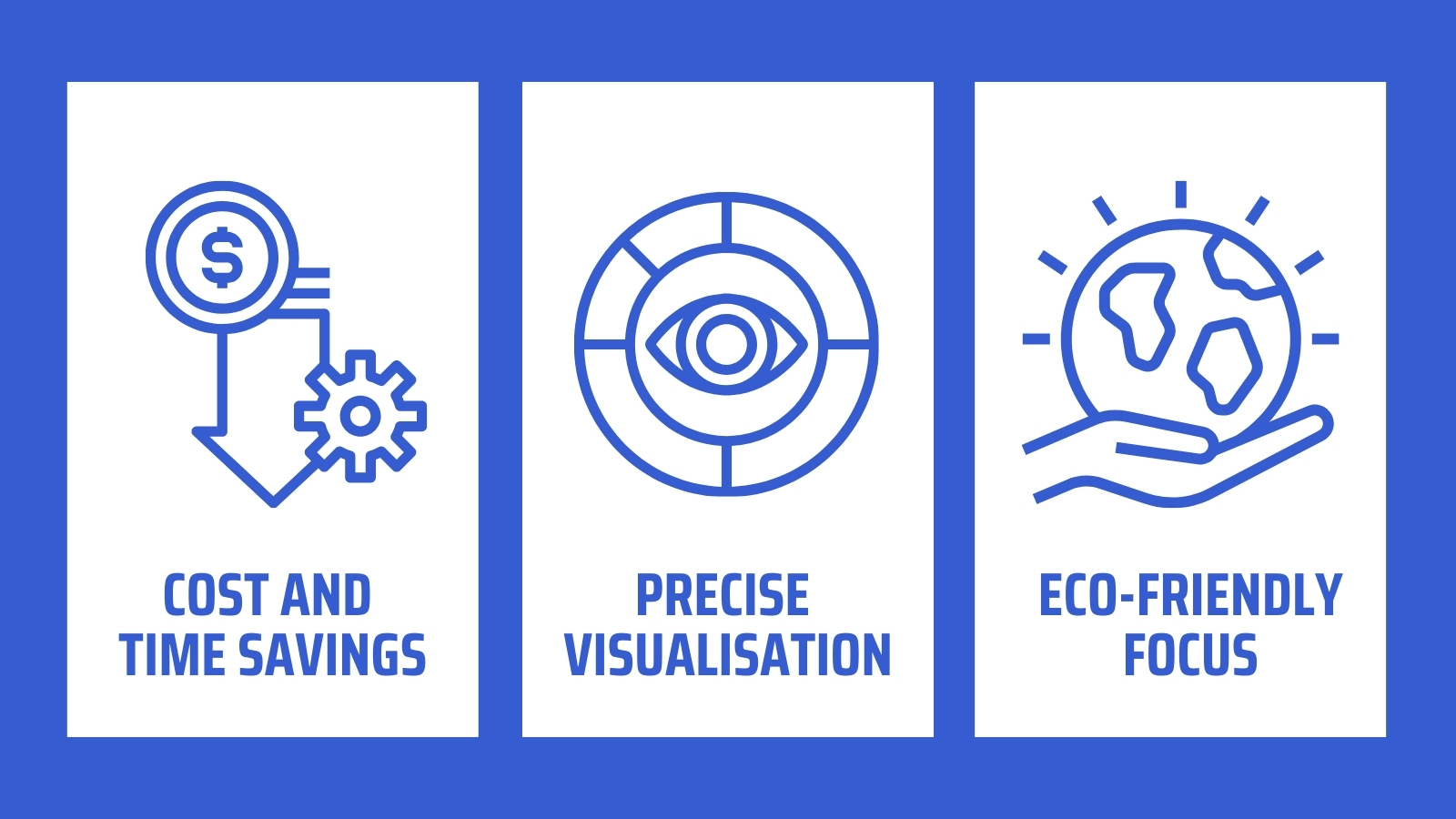
-
Cost and Time Savings: Through clash detection, BIM identifies potential issues in the design phase, preventing costly rework. Additionally, 4D scheduling and 5D cost estimation streamline project timelines and budgets.
-
Precise Visualisation: BIM enables precise visualisation and simulation, allowing teams to explore design alternatives and optimise layouts. This leads to higher-quality outcomes that meet client expectations.
-
Sustainability Focus: By incorporating energy analysis tools, BIM supports the design of eco-friendly buildings. It helps identify ways to reduce energy consumption, lower carbon footprints, and achieve green certifications.
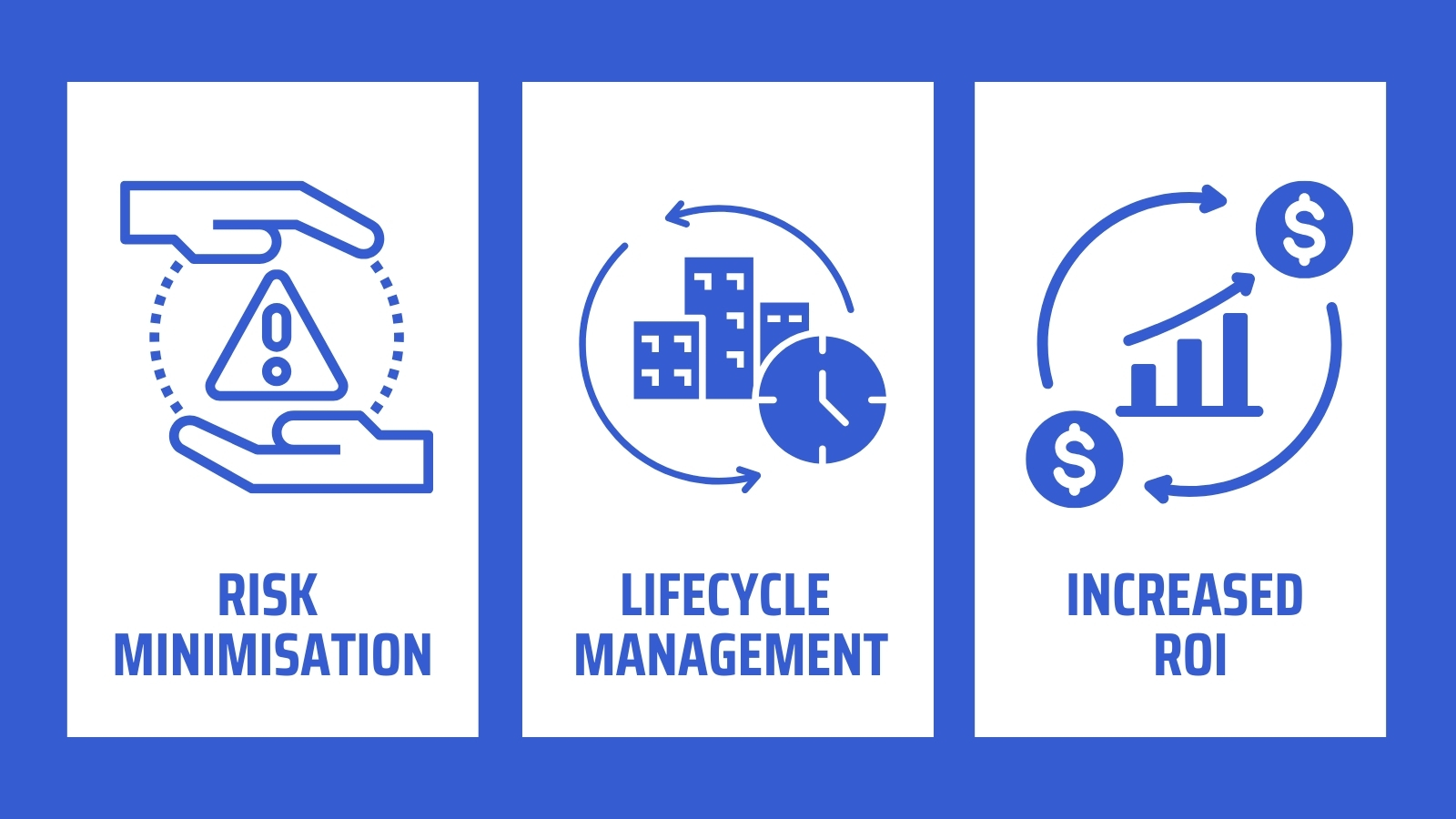
-
Risk Minimisation: BIM’s ability to simulate construction processes and identify potential risks minimises on-site disruptions. This proactive approach ensures smoother project execution.
-
Lifecycle Management: Beyond construction, BIM serves as a valuable resource for facility management. Owners can access critical information for maintenance, renovations, and operational efficiency.
-
Increased ROI: The upfront costs of implementation are outweighed by long-term savings, increased productivity, and improved project outcomes.
BIM is not just a tool but a strategic approach that transforms how projects are designed, built, and managed. Its benefits make it indispensable for forward-thinking construction companies.
Conclusion
Building Information Modelling (BIM) has become a cornerstone of modern construction, revolutionising how projects are designed, executed, and managed. From enhanced collaboration and cost savings to improved design quality and sustainability, BIM offers unparalleled advantages that make it indispensable for the construction industry.
While implementing BIM comes with its challenges, such as high initial costs and resistance to change, these can be effectively addressed through strategic planning, stakeholder engagement, and investment in training and technology. By focusing on clear objectives, robust data management, and seamless collaboration, construction companies can harness the full potential of BIM.
In regions like Dubai, where the construction landscape is rapidly evolving, BIM services play a critical role in ensuring projects meet international standards and sustainability goals. Companies like Stonehaven are leading the way in providing exceptional BIM services that enhance project outcomes and drive innovation in the industry.
As the construction sector continues to embrace digital transformation, BIM is set to remain at the forefront, shaping the future of how we build and manage infrastructure. By adopting BIM methodology, you’re not just improving project efficiency—you’re redefining the possibilities of construction.
About us
At Stonehaven, we’re committed to revolutionising the construction industry through cutting-edge Building Information Modelling (BIM) services. With a focus on precision, collaboration, and innovation, we provide end-to-end BIM solutions that ensure your projects are executed with unparalleled efficiency and accuracy.
Our services include 3D modelling, 4D scheduling, 5D cost estimation, clash detection, and lifecycle management, tailored to meet the unique needs of each client. Whether you’re an architect, engineer, contractor, or developer, our expert team leverages the latest tools like Autodesk Revit, Navisworks, and other BIM technologies to deliver results that exceed expectations.
Operating in Dubai and the UAE, we understand the demands of a fast-paced construction environment. Our BIM services are designed to align with local regulations and global standards, ensuring your projects are compliant, sustainable, and future-ready. From design to project implementation, we’re with you every step of the way.
Elevate your projects with Stonehaven’s BIM services. Let’s build smarter, together.








