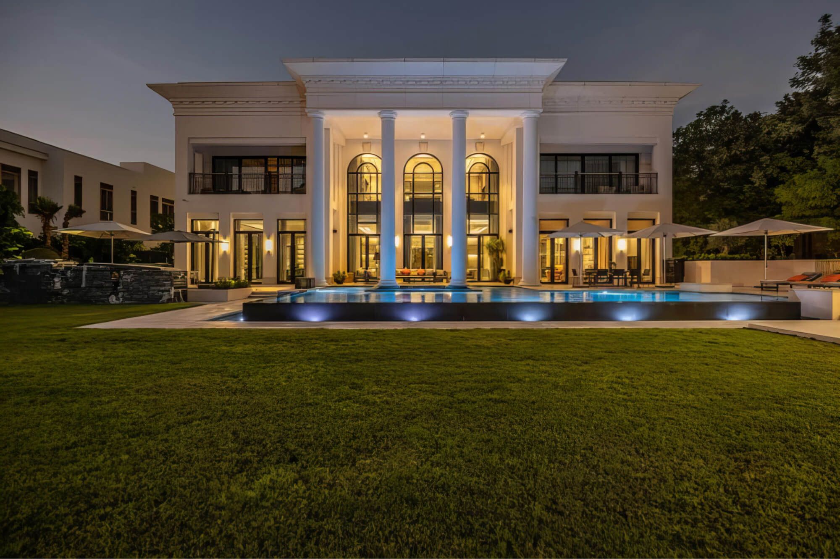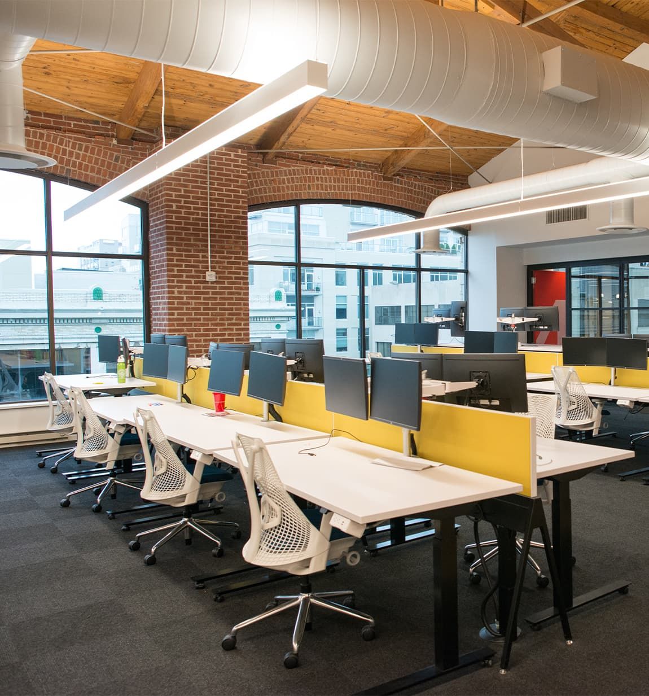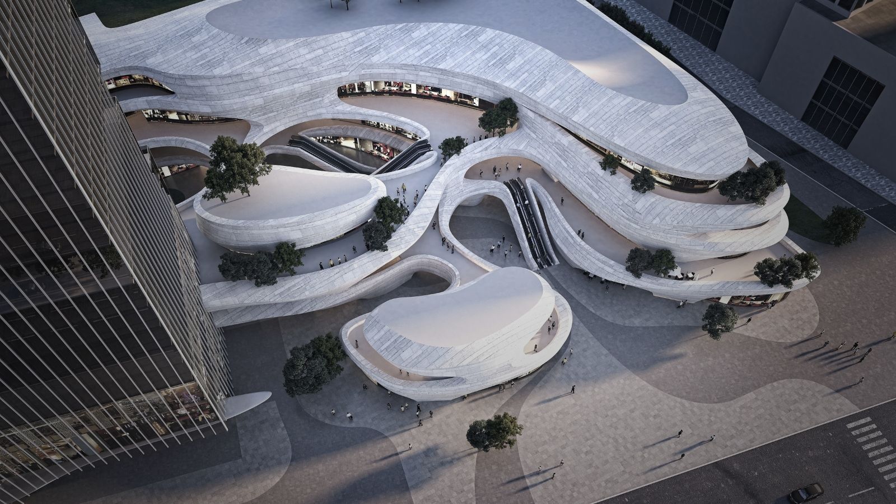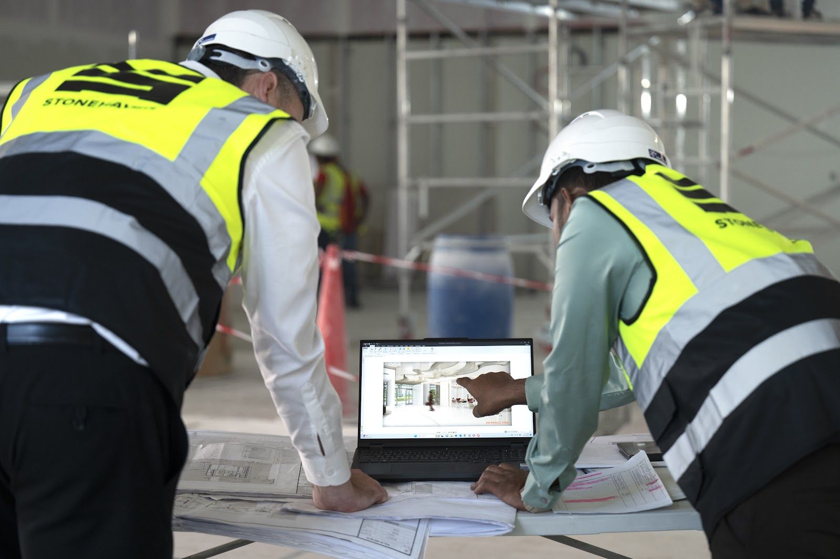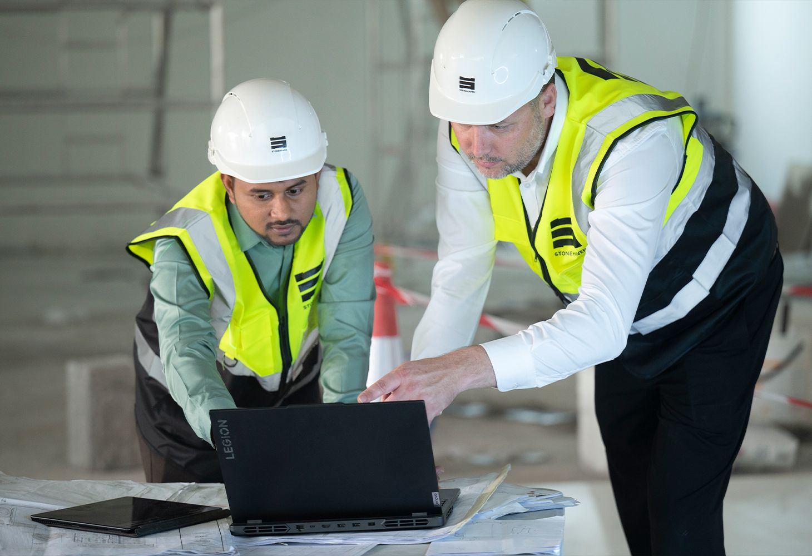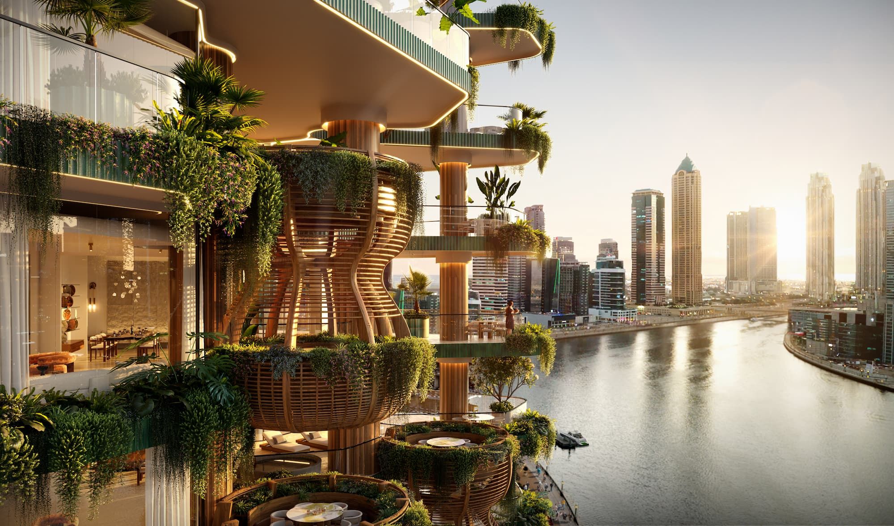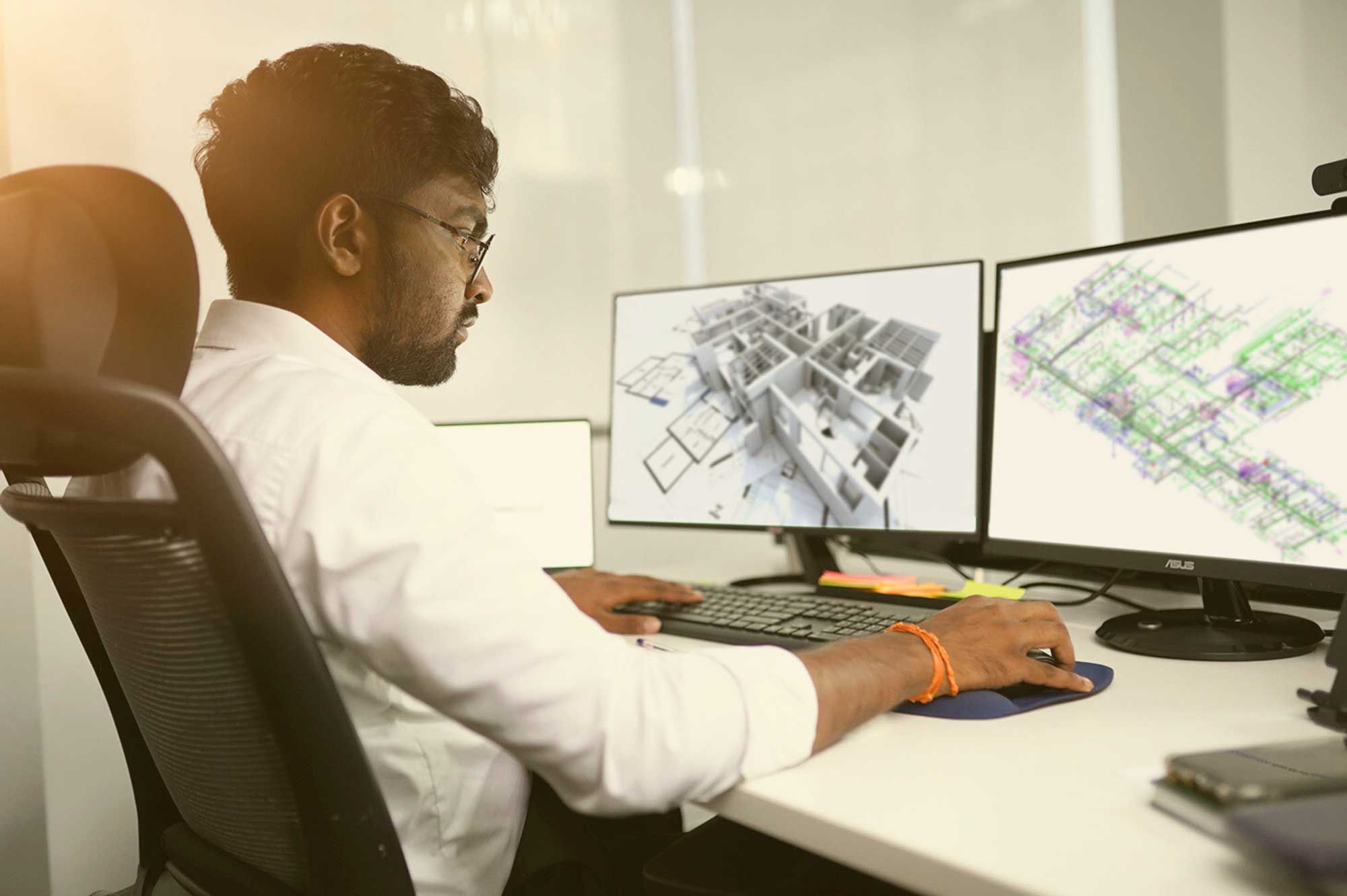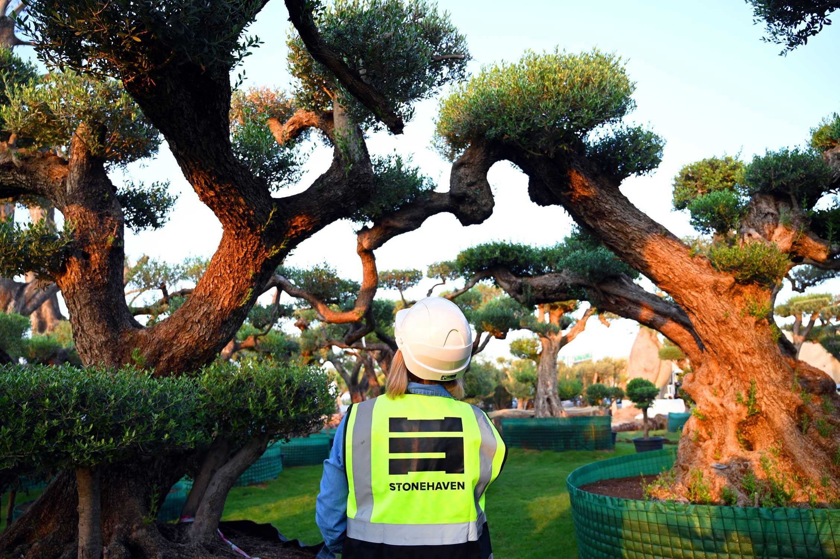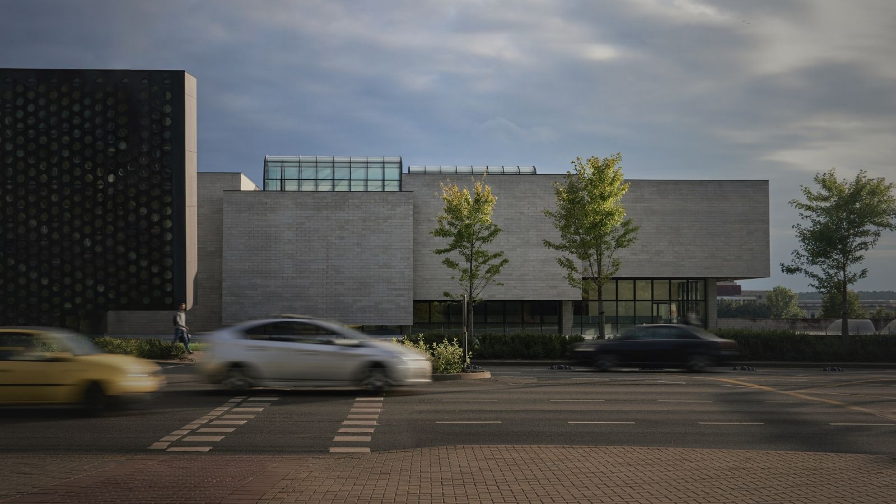One of the most transformative innovations in the AEC sector is Building Information Modelling (BIM)—a digital representation of a building’s physical and functional characteristics that allows stakeholders to collaborate more effectively across all stages of a project.
BIM is more than just 3D modelling; it integrates multiple dimensions—4D (time), 5D (cost), 6D (sustainability), 7D (facility management), and beyond—to provide deeper insights and better decision-making. By incorporating BIM services, construction companies can significantly reduce project risks, improve efficiency, and ensure higher quality outcomes.
Understanding BIM dimensions is crucial for architects, engineers, contractors, and project managers who want to stay ahead in the industry. Whether you are involved in design, planning, or execution, knowing how each BIM dimension works can help optimise your workflow and improve project outcomes.
In this guide, we will break down the different BIM dimensions and explain how they contribute to modern construction. By the end, you will have a clear understanding of how BIM services in Dubai and beyond can upgrade the way we build.
What Are BIM Dimensions?
BIM dimensions represent the various data layers that enhance the basic 3D model of a project. These dimensions add extra information that helps improve project planning, coordination, and execution. While 3D BIM includes a visual representation of a structure, additional dimensions such as 4D, 5D, 6D, and beyond introduce elements like time, cost, sustainability, and asset management.
In construction, BIM modelling services create a collaborative environment where different project teams can work together in real-time. Each BIM dimension plays a unique role in enhancing the building process:

The ability to integrate multiple dimensions into a single BIM model enhances decision-making, reduces errors, and optimises resources. Now, let’s explore each BIM dimension in detail.
What are the Types of BIM Dimensions?
1. 3D BIM: The Foundation of Building Information Modelling
3D BIM is the base level of Building Information Modelling. It consists of a three-dimensional representation of a project, providing geometric and spatial data. This dimension allows stakeholders to visualise the design, detect clashes, and improve coordination between different disciplines such as architecture, structural engineering, and MEP (mechanical, electrical, and plumbing).
With BIM services, professionals can create highly accurate digital models that reduce design errors, enhance collaboration, and speed up project approval processes.
2. 4D BIM: Time and Scheduling
4D BIM integrates the time factor into the 3D model, allowing for better project scheduling and sequencing. This is particularly useful in large-scale projects where construction timelines are complex.
By using BIM modelling services, construction teams can simulate different phases of a project, identify potential delays, and improve site logistics. This helps in reducing costly rework and ensuring on-time project delivery.
3. 5D BIM: Cost Estimation and Budgeting
5D BIM adds the cost component to the project, providing real-time financial insights. It allows stakeholders to track material costs, labour expenses, and overall budgeting with higher accuracy.
With BIM services that Dubai firms use, construction companies can optimise cost planning, reduce wastage, and improve financial decision-making. This is especially beneficial for contractors and developers looking to maximise profitability while maintaining quality.
4. 6D BIM: Sustainability and Energy Efficiency
Sustainability is becoming a key focus in construction, and 6D BIM introduces energy analysis, carbon footprint assessment, and lifecycle cost analysis. This dimension helps developers and architects create eco-friendly buildings by evaluating energy consumption, optimising insulation, and selecting sustainable materials.
With governments worldwide enforcing stricter environmental regulations, incorporating 6D BIM through BIM modelling services is crucial for achieving green building certifications and long-term operational efficiency.
5. 7D BIM: Facility and Asset Management
Once construction is completed, 7D BIM comes into play, focusing on asset management, maintenance schedules, and facility operations. This helps building owners manage structures efficiently by integrating data on warranties, manuals, and service schedules into the BIM model.
Companies providing Building Information Modelling (BIM) services use 7D BIM to improve long-term building performance, ensuring lower maintenance costs and smoother facility operations.
6. 8D BIM: Safety and Risk Management
Safety is a priority in construction, and 8D BIM enhances risk assessment and mitigation strategies. By incorporating safety data, BIM models help teams identify potential hazards, improve worker safety, and comply with health and safety regulations.
Through BIM services that firms use, companies can leverage 8D BIM to prevent accidents and create safer job sites.
7. Future BIM Dimensions: AI, Automation, and Beyond
As technology continues to evolve, BIM dimensions will likely expand further, incorporating artificial intelligence (AI), automation, and predictive analytics. The future of BIM services will involve deeper integration with smart technologies, enhancing efficiency and innovation across the industry.
The most recent dimension, 9D BIM focuses on lean construction principles, aiming to minimise waste, enhance productivity, and improve project efficiency. By integrating lean methodologies within the BIM environment, construction teams can streamline workflows, optimize resource allocation, and reduce project delays.
Lean construction principles emphasise eliminating inefficiencies in materials, time, and labor, ensuring that every aspect of the project adds value without unnecessary waste. With 9D BIM, stakeholders can analyse inefficiencies, track material usage, and implement just-in-time (JIT) delivery strategies to prevent over-ordering and stockpiling.
By leveraging BIM-driven lean construction, companies can:
-
Reduce material waste through precise quantity take-offs.
-
Improve workflow coordination by identifying inefficiencies.
-
Enhance cost savings by eliminating non-essential processes.
-
Streamline supply chain management for better logistics.
-
Improve sustainability by minimising energy consumption and construction waste.
As construction companies aim for higher efficiency and sustainability, 9D BIM is becoming a key factor in optimising project execution while ensuring minimal environmental impact.
These are The Important Points to Remember About BIM Dimensions
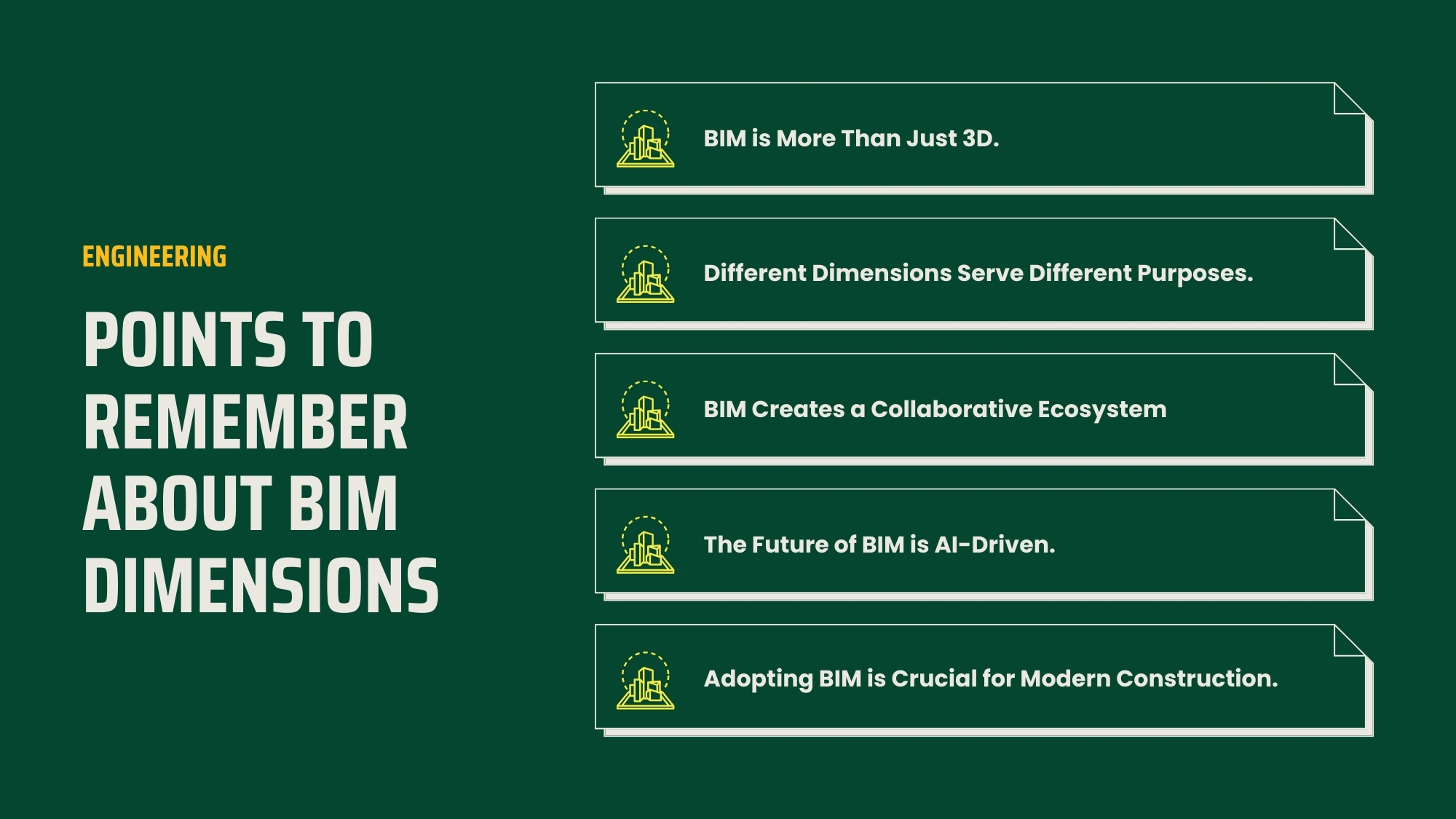
1. BIM is More Than Just 3D
Many people associate Building Information Modelling (BIM) solely with 3D modelling. However, BIM extends far beyond simple geometric representations. It integrates additional dimensions such as time (4D), cost (5D), sustainability (6D), facility management (7D), and more, providing a data-rich environment that enhances decision-making. Each BIM dimension adds a layer of insight, helping construction teams work more efficiently, reduce errors, and plan more effectively.
2. Different Dimensions Serve Different Purposes
Each BIM dimension contributes unique value to the construction process:
-
3D BIM enables accurate design visualisation and conflict detection.
-
4D BIM helps in scheduling and sequencing activities.
-
5D BIM assists in real-time cost estimation and financial planning.
-
6D BIM integrates energy efficiency and sustainability data.
-
7D BIM supports facility management and asset maintenance.
-
8D BIM and 9D BIM address safety, quality control, and lean construction principles.
Understanding these dimensions enables stakeholders to use BIM services to their fullest potential.
3. BIM Creates a Collaborative Ecosystem
One of the most powerful aspects of BIM is its ability to create a collaborative ecosystem. Architects, engineers, contractors, and facility managers can access and work on the same model in real-time. This shared environment reduces miscommunication, improves coordination, and minimises costly errors that could occur when working in isolation.
4. The Future of BIM is AI-Driven
With advancements in artificial intelligence (AI), BIM services will continue evolving. AI-powered automation, digital twins, and predictive analytics will further enhance BIM’s capabilities, allowing for data-driven decision-making. The next generation of BIM will include real-time monitoring, automated clash detection, and AI-powered cost estimation, improving construction accuracy and efficiency.
5. Adopting BIM is Crucial for Modern Construction
For companies looking to remain competitive, BIM adoption is no longer optional—it’s essential. With regulations pushing for digital construction workflows, firms that integrate BIM modelling services gain an advantage in reducing costs, improving quality, and enhancing sustainability. Governments and private organisations worldwide, including those in Dubai, are increasingly mandating BIM for large-scale projects, reinforcing its role in the industry’s future.
What are the Benefits of Each BIM Dimension?
Each BIM dimension serves a specific purpose in improving the construction process. Below are the benefits of each:
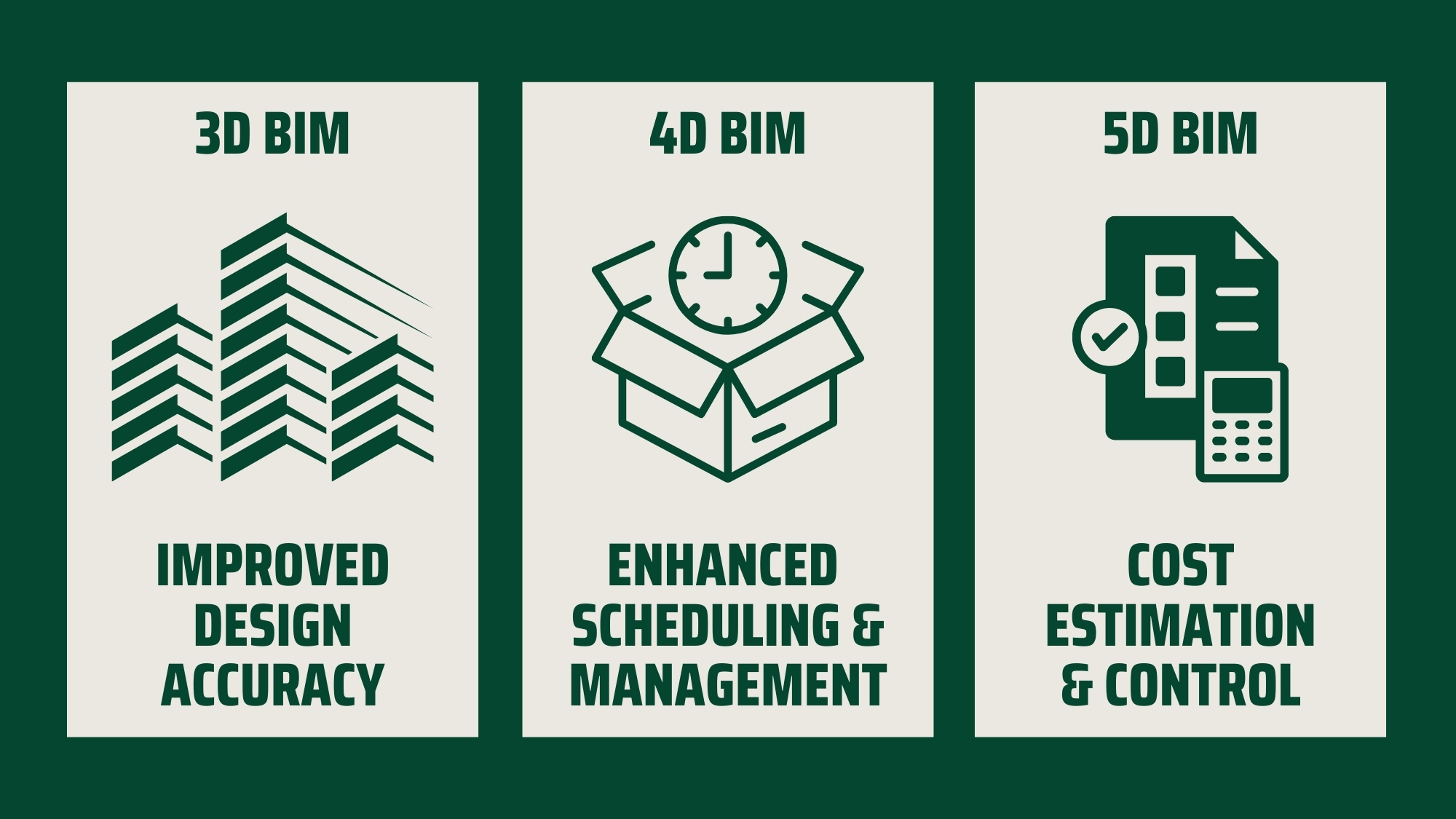
1. 3D BIM: Improved Design Accuracy and Collaboration
-
Creates a detailed visual representation of a project.
-
Enhances collaboration between architects, engineers, and contractors.
-
Reduces design conflicts through clash detection tools.
-
Speeds up approvals by providing clear project visualisations.
2. 4D BIM: Enhanced Scheduling and Time Management
-
Helps project teams sequence construction activities efficiently.
-
Allows for timeline simulations, improving planning.
-
Reduces delays by identifying bottlenecks early.
-
Ensures better coordination between subcontractors.
3. 5D BIM: Cost Estimation and Financial Control
-
Provides real-time updates on project costs and budgets.
-
Helps with accurate material quantity take-offs.
-
Reduces financial risks by predicting cost overruns early.
-
Supports informed decision-making by linking cost to design changes.
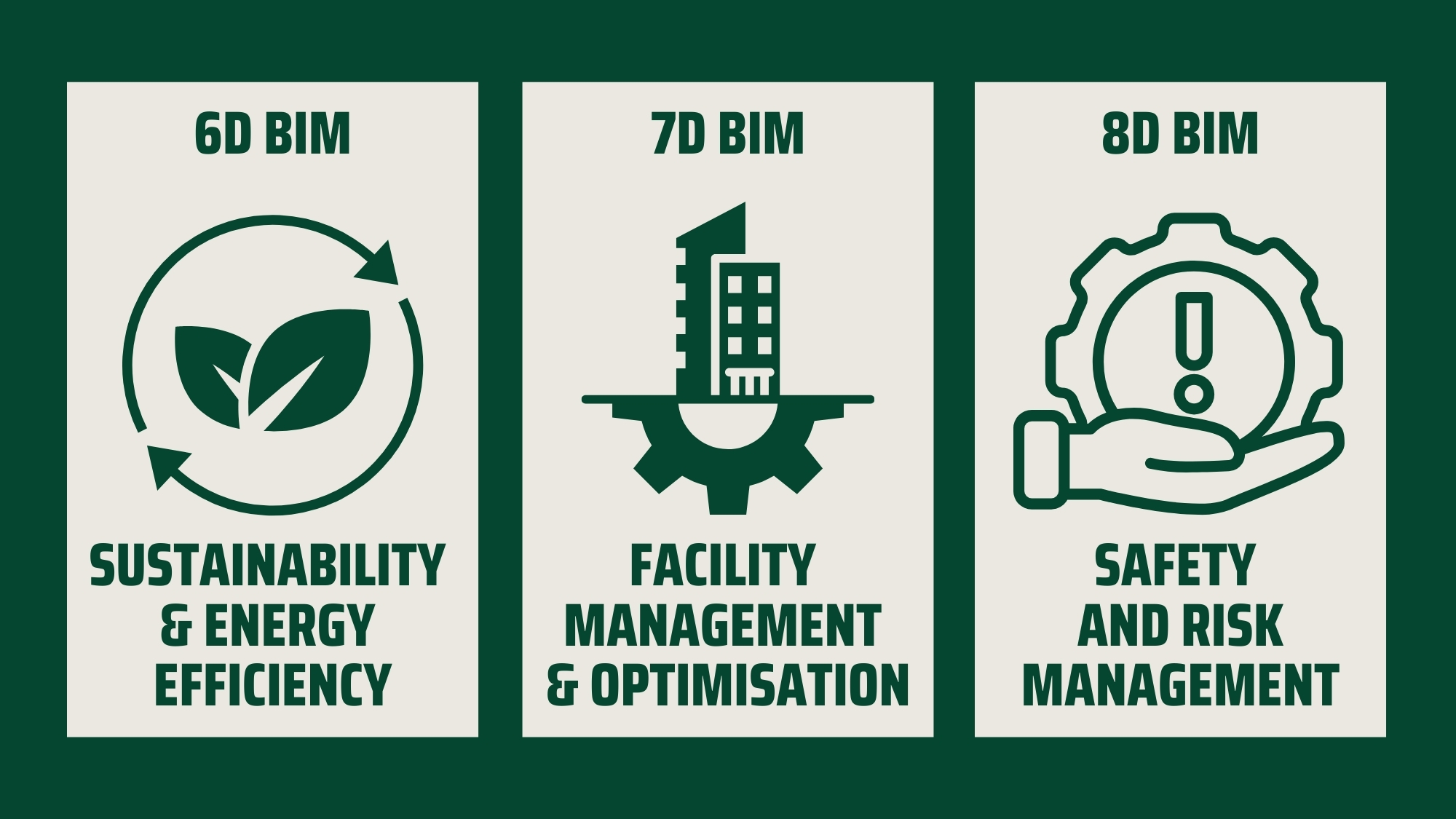
4. 6D BIM: Sustainability and Energy Efficiency
-
Enables energy performance simulations.
-
Helps teams choose eco-friendly materials and systems.
-
Reduces operational costs by improving long-term building efficiency.
-
Supports compliance with green building standards like LEED and BREEAM.
5. 7D BIM: Facility Management and Lifecycle Optimisation
-
Streamlines post-construction maintenance and asset tracking.
-
Ensures easy access to warranty details, manuals, and service schedules.
-
Improves long-term operational efficiency of the building.
-
Helps facility managers predict and schedule preventive maintenance.
6. 8D BIM: Safety and Risk Management
-
Helps identify potential on-site hazards before construction begins.
-
Enhances worker safety through virtual training simulations.
-
Reduces legal liabilities by ensuring compliance with safety regulations.
-
Minimises accidents, leading to lower insurance costs.
By integrating these BIM dimensions into construction projects, firms can achieve higher efficiency, reduced costs, and improved sustainability.
Conclusion
The adoption of Building Information Modelling (BIM) services has revolutionised the construction industry, allowing for more precise, efficient, and sustainable building processes. What began as simple 3D modelling has evolved into a multi-dimensional data-driven system that enhances every stage of a building’s lifecycle—from design and planning to facility management and beyond.
The advantages of BIM dimensions extend far beyond basic visualisation. 4D BIM improves scheduling, 5D BIM helps with cost estimation, 6D BIM enhances sustainability, 7D BIM supports facility management, and newer dimensions like 8D and 9D focus on safety and quality control. With the rise of AI and automation, BIM will continue to evolve, offering even greater efficiencies in construction workflows.
As governments and private sectors increasingly mandate BIM for projects, the demand for BIM services in Dubai and other major cities is growing rapidly. Construction firms that embrace BIM modelling services gain a significant edge—reducing risks, minimising costs, and improving collaboration across all project stakeholders.
Now is the time for construction professionals to integrate BIM services into their workflows. By doing so, they can future-proof their projects and deliver superior results with precision and efficiency.
About us
At Stonehaven, we specialise in Building Information Modelling (BIM) services, helping architects, engineers, and contractors achieve greater accuracy and efficiency in their projects. Our comprehensive BIM solutions support everything from 3D modelling and 4D scheduling to 5D cost estimation, 6D sustainability, and 7D facility management.
With a strong presence in the GCC, we provide tailored BIM services that align with the specific needs of the Middle East construction sector. Our expertise ensures that projects meet regulatory standards, reduce waste, and enhance productivity. Whether you're working on residential, commercial, or infrastructure projects, our BIM modelling services can help you achieve optimal results.
If you’re ready to transform your construction process with BIM, Stonehaven is here to help.

